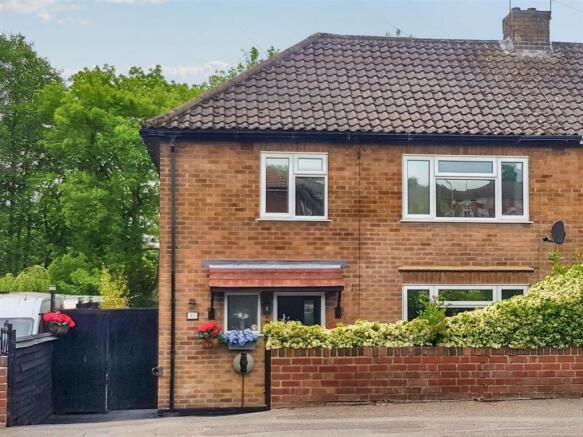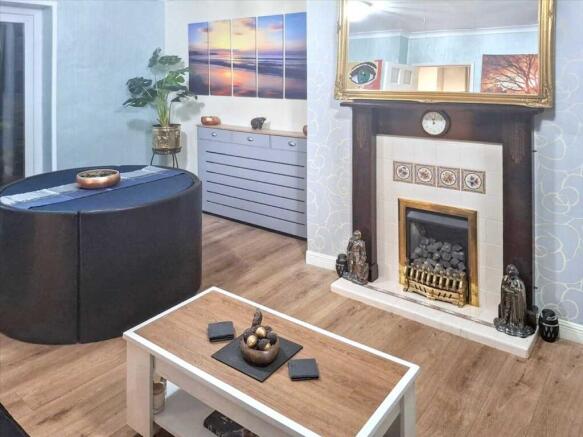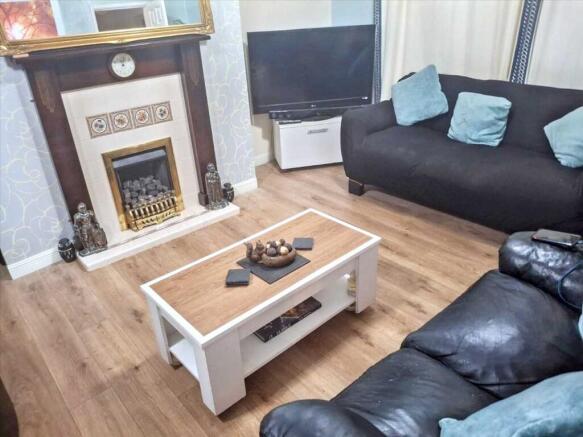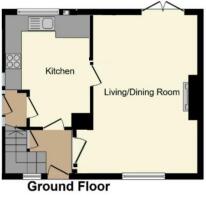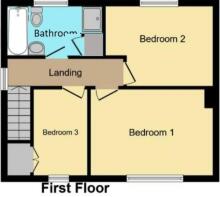
Bailey Brook Drive, Langley Mill, Nottingham

- PROPERTY TYPE
Semi-Detached
- BEDROOMS
3
- BATHROOMS
1
- SIZE
Ask agent
- TENUREDescribes how you own a property. There are different types of tenure - freehold, leasehold, and commonhold.Read more about tenure in our glossary page.
Freehold
Key features
- Semi Detached House
- Three Bedrooms
- Double Glazing`
- Gas`Central Heating
- Off Road Parking
Description
Entrance Hall
with full length contemporary mirror radiator, telephone and router point, ceiling light point, upvc framed sealed unit double opaque glazed window to front aspect, water-resistant laminate flooring can be found throughout the ground and first floor. A curved rustic staircase leads to the first floor with a useful storage area below. A panelled door opens into the kitchen and a second panelled door opens into the lounge.
Lounge/Diner 5.79m (19'0") x 4.19m (13'9")/12'
With a large double glazed picture window to the front aspect and double glazed French doors to the rear, the lounge is filled with natural light all day. At night two elegant, modern chandeliers with crystal droplets and chrome finish light the way, along with 8 glass and chrome lights that cast star patterns onto the ceiling and can be used independently or together to provide 3 lighting intensity options. TV aerial point and ample power points. A large dark wood mantlepiece with decorative tiled hearth is the focal point. A coal effect gas fire can be recommissioned if desired although a large radiator (which also has a useful drainage valve for central heating flushing) provides ample heat. Either side of the fireplace are handy concealed shelf units with ample storage to keep everything neatly out of the way
Kitchen 4.14m (13'7") x 3.45m (11'4")MAX
The kitchen is fitted with a range of base, wall and a pull out pantry unit in a light maple, with modern high-gloss finish. Deep blue galaxy sparkle solid granite worktop and matching upstands. Inset large stainless steel sink with mixer tap. Washing machine and dishwasher points are underneath the sink. Modern brushed steel extractor hood with blue glass canopy venting to the side aspect. Ceramic black glass hob and decorative splash back. There is a single white built in oven and space for a washer dryer and slimline dishwasher. A Baxi combi boiler, installed August 2020 is conveniently sited on the wall. Lighting is by way of low energy downlights. A small upvc double glazed window to the side aspect, lets the morning sunlight stream in and a large picture window to rear looks out over the beautiful rear garden with extensive far-reaching views through the trees towards St. Lawrence Church in Heanor Town centre.
Walk In Pantry
A panelled door leads to a pantry/bootroom area with a upvc door to the side aspect. The pantry has a mini radiator with a valve which can be used for flushing the heating system and theres a small upvc framed sealed unit double opaque glazed window to the side aspect. A three spotlight fitting and the fuse box is located overhead
Back into the kitchen, opposite the pantry is a stable-style panelled door leading to the through lounge/diner. The lounge/diner can also be accessed from the entrance hall
First Floor/Landing
The spacious first floor landing with UPVC framed sealed unit double glazed window to the side, ceiling light point, fitted smoke alarm and hatch giving access to the fully insulated loft.
Bedroom One 4.19m (13'9") x 2.97m (9'9") Into wardrobe
A light and spacious room with large picture window to front aspect with central heating radiator beneath. Large sliding doors of alternating mirror and white glass in a black steel frame open to reveal a range of shelving and fitted units with rails and drawers. Ceiling light point.
Bedroom Two 3.76m (12'4") x 2.97m (9'9")
having a upvc framed picture window looking out over the garden and through the trees beyond towards Heanor. Radiator beneath. Ceiling light point. Double wardrobe with one white panel door and one mirror door opens to shelves and drawers. Light grey good quality laminate plank flooring.
Bedroom Three 2.95m (9'8") x 1.93m (6'4")
a pleasant room with upvc framed sealed unit double glazed window to the front aspect. Ceiling light point. Built in floor to ceiling store which extends over the stair well and provides ample storage space. White laminate flooring.
Bathroom
comprising panelled bath with shaped back, twin handrail grips and mixer tap with tiling to bath surround and insert shelf detail with ornament niche, pedestal wash basin with mixer tap over and low flush wc with push button cistern. Separate shower unit in matching fitting being fully tiled with folding shower screen and wall mounted tower shower with overhead and body jets as well as wand. Upvc framed sealed opaque double glazing window to the rear with tailor made silver venetian blind. Double panelled radiator beneath. Panelled door gives access to a useful store with rails, ceiling light and shelf. Egyptian theme.
Outside
The front is bounded by a dwarf brick boundary wall with double wrought iron gates which give access to the tarmacadam driveway and EV charging point. There are L shaped raised flower beds with established borders, shrubbery and specimen trees, affording a degree of shelter from the wind and privacy. Solid black wooden gates open to a paved area to the side which is ideal for neatly storing the wheelie bins. To the rear there is a coloured patio along the entire width of the house bounded by white dwarf walls and decorative black wrought iron fences. Steps down into the main body of the garden lead to a further patio area with a wall topped with slabs to display specimen potted plants and rockery and borders with established plants, perennials and biennials, heaters and shrubs. Opposite is a private circular lawn area underneath a specimen holly tree which is visited by local wildlife including robins, blackbirds and squirrels. There are established borders next to an arbour area bounded by cobble stones and trellis. Next to that a well established silver birch provides gentle dappled shade during the summer. Opposite is a further utility patio with useful sectional concrete store alongside main lawn with beautiful inset specimen acer tree area. There are three raised beds towards the bottom of the garden that double as seats and grow lemon balm and strawberries underneath a beautiful Scots Pine tree which provides pine cones for crafting projects. There is a productive blueberry bush and eating apple tree. At the bottom of the garden there is an arbour covered in honeysuckle with a bench below. There is a further raised flower bed and rear border of decorative broom. There is a specimen of a large fern and compost bin. The garden is fully enclosed with gravel board and closeboard timber fences. Outside cold water tap and outside double electric socket
Brochures
Full Property Details- COUNCIL TAXA payment made to your local authority in order to pay for local services like schools, libraries, and refuse collection. The amount you pay depends on the value of the property.Read more about council Tax in our glossary page.
- Ask agent
- PARKINGDetails of how and where vehicles can be parked, and any associated costs.Read more about parking in our glossary page.
- Yes
- GARDENA property has access to an outdoor space, which could be private or shared.
- Yes
- ACCESSIBILITYHow a property has been adapted to meet the needs of vulnerable or disabled individuals.Read more about accessibility in our glossary page.
- Ask agent
Bailey Brook Drive, Langley Mill, Nottingham
Add an important place to see how long it'd take to get there from our property listings.
__mins driving to your place
Get an instant, personalised result:
- Show sellers you’re serious
- Secure viewings faster with agents
- No impact on your credit score
Your mortgage
Notes
Staying secure when looking for property
Ensure you're up to date with our latest advice on how to avoid fraud or scams when looking for property online.
Visit our security centre to find out moreDisclaimer - Property reference FRE1EW2200. The information displayed about this property comprises a property advertisement. Rightmove.co.uk makes no warranty as to the accuracy or completeness of the advertisement or any linked or associated information, and Rightmove has no control over the content. This property advertisement does not constitute property particulars. The information is provided and maintained by Freckleton Brown, Eastwood. Please contact the selling agent or developer directly to obtain any information which may be available under the terms of The Energy Performance of Buildings (Certificates and Inspections) (England and Wales) Regulations 2007 or the Home Report if in relation to a residential property in Scotland.
*This is the average speed from the provider with the fastest broadband package available at this postcode. The average speed displayed is based on the download speeds of at least 50% of customers at peak time (8pm to 10pm). Fibre/cable services at the postcode are subject to availability and may differ between properties within a postcode. Speeds can be affected by a range of technical and environmental factors. The speed at the property may be lower than that listed above. You can check the estimated speed and confirm availability to a property prior to purchasing on the broadband provider's website. Providers may increase charges. The information is provided and maintained by Decision Technologies Limited. **This is indicative only and based on a 2-person household with multiple devices and simultaneous usage. Broadband performance is affected by multiple factors including number of occupants and devices, simultaneous usage, router range etc. For more information speak to your broadband provider.
Map data ©OpenStreetMap contributors.
