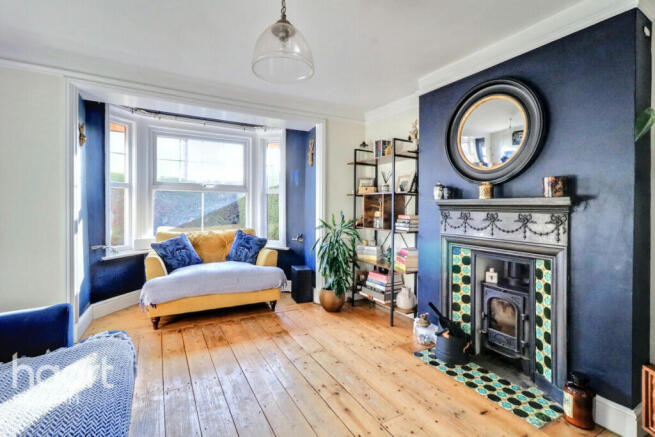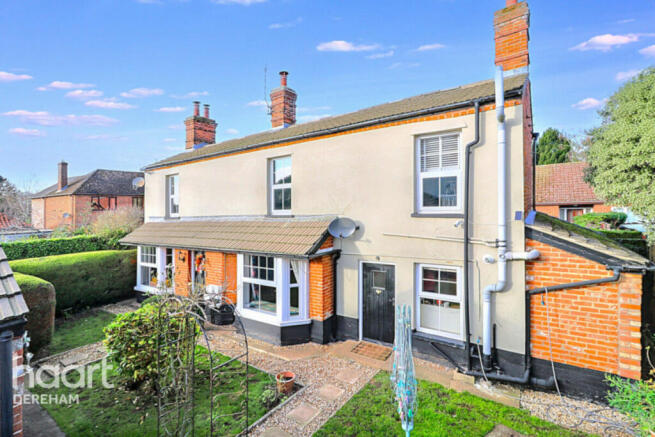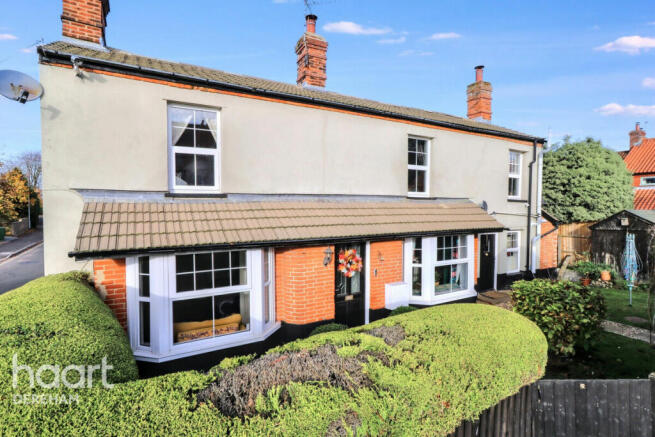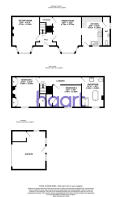
Theatre Street, Swaffham

- PROPERTY TYPE
Detached
- BEDROOMS
2
- BATHROOMS
1
- SIZE
Ask agent
- TENUREDescribes how you own a property. There are different types of tenure - freehold, leasehold, and commonhold.Read more about tenure in our glossary page.
Freehold
Key features
- Spacious two double-bedroom detached period property
- Rich in historic charm with modern conveniences
- Ideal for families, professionals, or anyone seeking a stylish home
- Double bay-fronted design for a warm, welcoming impression
- Close to the vibrant town centre
- Viewing highly recommended
Description
Upon stepping through the front door, you are welcomed by a charming entrance hall adorned with classic quarry tiles, setting a refined tone that speaks to the property’s timeless charm. The hall is meticulously designed, illuminated by natural light, and leads gracefully to the stairway, which rises to the first-floor landing, while enhancing accessibility to the main living spaces.
The ground floor features an exquisite bay-fronted lounge, where expansive windows allow streams of natural light to flood the room. This inviting space is highlighted by a magnificent cast iron fireplace that serves as an eye-catching focal point, complemented by a cozy wood burner that radiates warmth and ambiance, making it the ideal spot for family gatherings or cozy evenings of relaxation. Imagine curling up here with a good book on a rainy afternoon or entertaining friends on a crisp autumn evening. Flowing seamlessly from the lounge, you are led into the formal dining room, a space that is designed to impress. The original cast iron fireplace adds a touch of sophistication, while the generous bay window bathes the room in natural light and includes a delightful window seat—perfect for enjoying your morning coffee or a quiet read. Cleverly integrated storage beneath the seat ensures that the space remains tidy and organized. The dining room provides an intimate setting for delightful dinner parties or family meals, creating memories that will last a lifetime. Adjacent to the dining room lies the heart of the home: a beautifully appointed modern kitchen that is both functional and stylish. This culinary haven features high-quality integrated appliances designed to meet every cooking need, ample work surfaces for meal preparation, and a modern design that retains the home’s character. The kitchen flows effortlessly into a separate utility room, offering additional storage and workspace. This area is thoughtfully equipped with the conveniences of a ground floor w.c., making it practical for everyday use and ideal for entertaining guests.
As you ascend the staircase to the first floor, you are greeted by an inviting hallway that leads to the private quarters of the home. The master bedroom is a spacious and tranquil retreat that combines comfort with elegance. This room is enhanced by an abundance of wardrobe space, allowing for organized storage, and features another period cast iron fireplace—a lovely reminder of the home’s rich heritage. The atmosphere in this room is one of serenity, making it a perfect sanctuary for relaxation at the end of a long day.
The second double bedroom is equally charming and well-proportioned, featuring a built-in wardrobe that keeps the space neat and functional. With ample room to accommodate a variety of furnishings and personal touches, this bedroom welcomes family, guests, or serves as a dedicated office for those who work from home.
At the end of the hallway, you will find the luxurious 4-piece family bathroom. This exquisite oasis is designed for pampering and relaxation, featuring a gorgeous claw-foot roll-top bath that invites leisurely soaks and a spacious double shower enclosure with modern fixtures that ensure a refreshing experience. The elegant tiling and thoughtful design elements unite to create a spa-like atmosphere that enhances your daily routine.
The exterior of the property is just as enchanting, showcasing a striking double bay-fronted facade of mellow red-brick and rendered elevations that create a warm and welcoming impression. The property is enveloped by well-maintained, low-maintenance gardens, thoughtfully designed to provide a beautiful outdoor space without the burden of extensive upkeep—allowing you more time to enjoy your home and surroundings. A single-track driveway leads to a garage, offering convenient off-road parking, a precious commodity in this desirable location.
The home features UPVC double-glazed windows throughout, enhancing energy efficiency while providing sound insulation to ensure tranquility within. The gas-fired radiator central heating system guarantees warmth and comfort, creating an inviting environment in every season. Ideally situated within close proximity to the vibrant town center, this property enjoys the best of both worlds. You will have easy access to a plethora of amenities, including boutique shops, delightful cafes, vibrant restaurants, and recreational facilities. Parks, schools, and cultural attractions are all just a stone's throw away, making this location perfect for families, young professionals, and retirees alike.
Given the impeccable presentation, rare character, and prime location of this remarkable home, we cannot overstate the importance of scheduling an early viewing. This property is more than just a house; it’s a place where cherished memories are made, comfort is found, and a lifestyle of elegance awaits its next fortunate owner. Don’t miss this extraordinary opportunity to make this enchanting residence your very own!
Swaffham offers multiple shops, pubs, restaurants, an excellent Saturday market, three doctors surgeries and is located within the school catchment area, making it an ideal location for all. The location is also great for those who need to commute with A47 and arterial roads to Cambridge, London and the Coast.
Disclaimer
haart Estate Agents also offer a professional, ARLA accredited Lettings and Management Service. If you are considering renting your property in order to purchase, are looking at buy to let or would like a free review of your current portfolio then please call the Lettings Branch Manager on the number shown above.
haart Estate Agents is the seller's agent for this property. Your conveyancer is legally responsible for ensuring any purchase agreement fully protects your position. We make detailed enquiries of the seller to ensure the information provided is as accurate as possible. Please inform us if you become aware of any information being inaccurate.
Brochures
Brochure 1- COUNCIL TAXA payment made to your local authority in order to pay for local services like schools, libraries, and refuse collection. The amount you pay depends on the value of the property.Read more about council Tax in our glossary page.
- Ask agent
- PARKINGDetails of how and where vehicles can be parked, and any associated costs.Read more about parking in our glossary page.
- Yes
- GARDENA property has access to an outdoor space, which could be private or shared.
- Yes
- ACCESSIBILITYHow a property has been adapted to meet the needs of vulnerable or disabled individuals.Read more about accessibility in our glossary page.
- Ask agent
Theatre Street, Swaffham
Add an important place to see how long it'd take to get there from our property listings.
__mins driving to your place
Your mortgage
Notes
Staying secure when looking for property
Ensure you're up to date with our latest advice on how to avoid fraud or scams when looking for property online.
Visit our security centre to find out moreDisclaimer - Property reference 1109_HRT110908321. The information displayed about this property comprises a property advertisement. Rightmove.co.uk makes no warranty as to the accuracy or completeness of the advertisement or any linked or associated information, and Rightmove has no control over the content. This property advertisement does not constitute property particulars. The information is provided and maintained by haart, Dereham. Please contact the selling agent or developer directly to obtain any information which may be available under the terms of The Energy Performance of Buildings (Certificates and Inspections) (England and Wales) Regulations 2007 or the Home Report if in relation to a residential property in Scotland.
*This is the average speed from the provider with the fastest broadband package available at this postcode. The average speed displayed is based on the download speeds of at least 50% of customers at peak time (8pm to 10pm). Fibre/cable services at the postcode are subject to availability and may differ between properties within a postcode. Speeds can be affected by a range of technical and environmental factors. The speed at the property may be lower than that listed above. You can check the estimated speed and confirm availability to a property prior to purchasing on the broadband provider's website. Providers may increase charges. The information is provided and maintained by Decision Technologies Limited. **This is indicative only and based on a 2-person household with multiple devices and simultaneous usage. Broadband performance is affected by multiple factors including number of occupants and devices, simultaneous usage, router range etc. For more information speak to your broadband provider.
Map data ©OpenStreetMap contributors.






