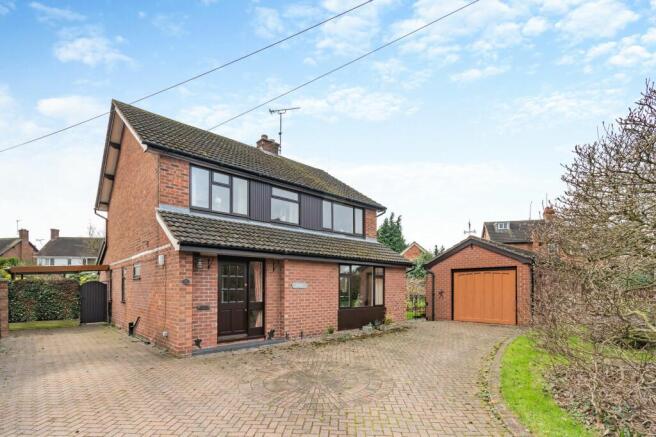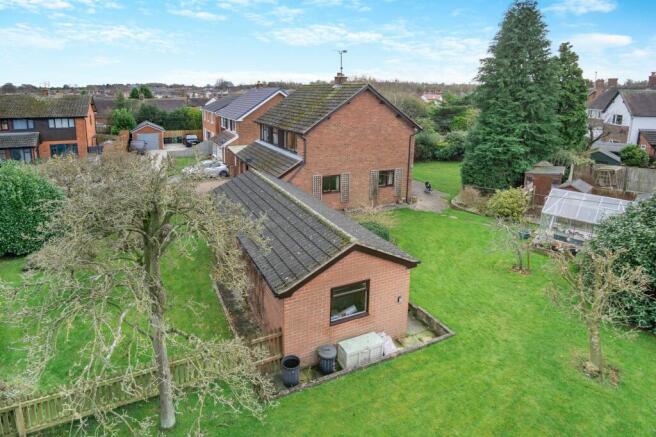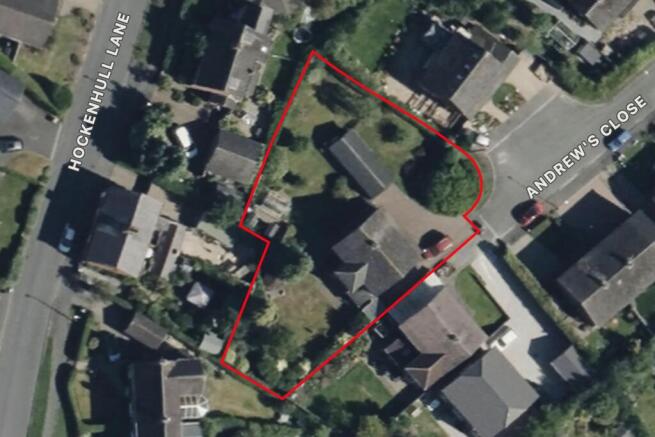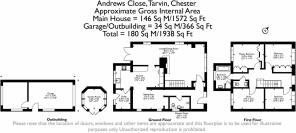
Andrews Close, Tarvin, CH3

- PROPERTY TYPE
Detached
- BEDROOMS
4
- BATHROOMS
2
- SIZE
1,572 sq ft
146 sq m
- TENUREDescribes how you own a property. There are different types of tenure - freehold, leasehold, and commonhold.Read more about tenure in our glossary page.
Freehold
Key features
- Spacious detached family home
- Large plot with potential to sub-divide*
- Highly sought-after Cheshire Village position
- Available with the benefit of no onward chain
- Four large double bedrooms
- Scope to create en suite shower room off master bedroom
- Three spacious receptions, kitchen and separate utility room
- Two bathrooms, including upstairs family bathroom and downstairs shower room
- Substantial garden with perfect south-west orientation
- Detached, oversized single garage and driveway parking for up to five cars
Description
Boasting a large plot with the potential for subdivision, this property offers the rare opportunity to create a separate building plot, subject to obtaining the necessary planning approval. Well-suited for those seeking a home with room to expand, the property is available with the added benefit of no onward chain.
The interior features four generously-sized double bedrooms, with scope to add an en suite shower room to the master bedroom, three spacious reception rooms, a well-appointed kitchen, and a separate utility room. Additional living convenience is provided by two bathrooms, including an upstairs family bathroom and a downstairs shower room.
The allure of this property extends outdoors, where a substantial garden beckons with its perfect south-west orientation, ensuring plenty of sunlight for outdoor enjoyment. The beautifully maintained rear garden offers a tranquil retreat that is not overlooked, providing a serene backdrop for outdoor gatherings or a quiet moment of reflection.
A detached, oversized single garage and driveway parking for up to five cars add to the convenience of this property, with further potential for a new garage to be built to the side or rear, subject to planning approval.
Just a short stroll away from village amenities and the local primary school, residents will find easy access to commuter routes, with Chester City and the M56/M53 motorways a mere 10-minute drive away. Discover the perfect balance of serenity and convenience in this inviting family home that offers boundless potential for future expansion and renovation.
The spacious garden complements the expansive interiors, offering ample space for outdoor activities and entertainment. Bask in the sun's warm glow in the privacy of a rear garden that is thoughtfully landscaped and meticulously maintained.
The potential for subdivision lends an air of versatility to the property, presenting a unique opportunity for the discerning buyer to explore the creation of an additional building plot, subject to planning approval. With scope for personalised enhancements and the freedom to realise one's property dreams, this home is a testament to the possibilities that await within its sprawling borders. Welcome to a sanctuary of comfort and potential, where the outdoors beckons with promises of sunny days and memorable moments in a setting that feels like home.
Living room/ Dining room
8.81m x 5.31m
Kitchen
5.9m x 2.59m
Downstairs Shower room
2.45m x 1.47m
Master Bedroom
3.78m x 3.46m
Bedroom 2
3.25m x 2.53m
Bedroom 3
3.28m x 2.53m
Study / Bedroom 4
3.76m x 2.53m
Bathroom
2.81m x 1.82m
- COUNCIL TAXA payment made to your local authority in order to pay for local services like schools, libraries, and refuse collection. The amount you pay depends on the value of the property.Read more about council Tax in our glossary page.
- Band: F
- PARKINGDetails of how and where vehicles can be parked, and any associated costs.Read more about parking in our glossary page.
- Yes
- GARDENA property has access to an outdoor space, which could be private or shared.
- Front garden
- ACCESSIBILITYHow a property has been adapted to meet the needs of vulnerable or disabled individuals.Read more about accessibility in our glossary page.
- Wet room,Level access shower
Energy performance certificate - ask agent
Andrews Close, Tarvin, CH3
Add an important place to see how long it'd take to get there from our property listings.
__mins driving to your place
Your mortgage
Notes
Staying secure when looking for property
Ensure you're up to date with our latest advice on how to avoid fraud or scams when looking for property online.
Visit our security centre to find out moreDisclaimer - Property reference 61c6fe75-fe87-453c-b774-c0337770baed. The information displayed about this property comprises a property advertisement. Rightmove.co.uk makes no warranty as to the accuracy or completeness of the advertisement or any linked or associated information, and Rightmove has no control over the content. This property advertisement does not constitute property particulars. The information is provided and maintained by Reades, Tarvin. Please contact the selling agent or developer directly to obtain any information which may be available under the terms of The Energy Performance of Buildings (Certificates and Inspections) (England and Wales) Regulations 2007 or the Home Report if in relation to a residential property in Scotland.
*This is the average speed from the provider with the fastest broadband package available at this postcode. The average speed displayed is based on the download speeds of at least 50% of customers at peak time (8pm to 10pm). Fibre/cable services at the postcode are subject to availability and may differ between properties within a postcode. Speeds can be affected by a range of technical and environmental factors. The speed at the property may be lower than that listed above. You can check the estimated speed and confirm availability to a property prior to purchasing on the broadband provider's website. Providers may increase charges. The information is provided and maintained by Decision Technologies Limited. **This is indicative only and based on a 2-person household with multiple devices and simultaneous usage. Broadband performance is affected by multiple factors including number of occupants and devices, simultaneous usage, router range etc. For more information speak to your broadband provider.
Map data ©OpenStreetMap contributors.







