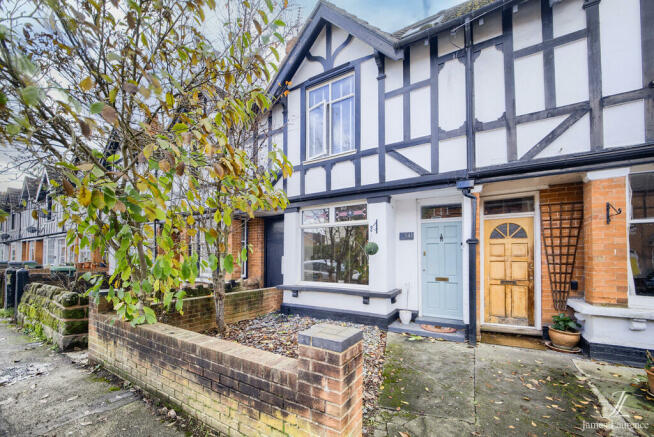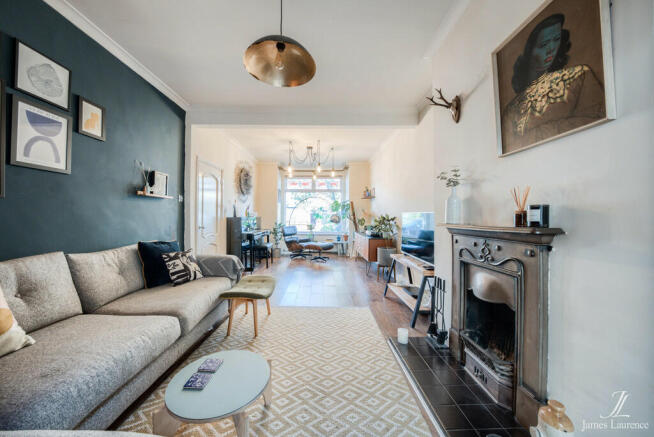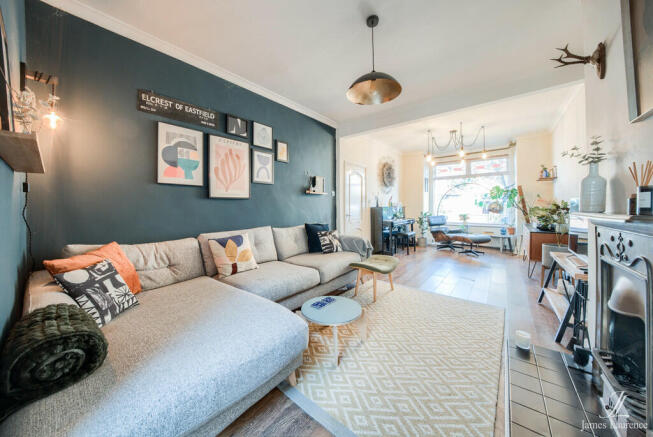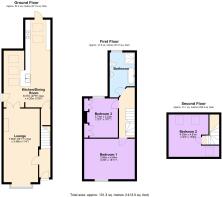
Lightwoods Road, Bearwood, Birmingham

- PROPERTY TYPE
Terraced
- BEDROOMS
3
- BATHROOMS
1
- SIZE
1,413 sq ft
131 sq m
- TENUREDescribes how you own a property. There are different types of tenure - freehold, leasehold, and commonhold.Read more about tenure in our glossary page.
Freehold
Key features
- Three Storey House
- Three Bedrooms
- Spacious Living Room
- Extended Kitchen / Dining Room
- Good Sized Garden
- Character Features
- Central Location Close to Bearwood High Street
- Good Transport Links to Birmingham City Centre
- Viewings Highly Recommended
- EPC Rating: D
Description
Set across three floors this spacious house boasts over 1400 sqft of internal living space with a tasteful blend of modern finishes and character features throughout.
The ground floor comprises an entrance hallway with a large open-plan living room, and spacious kitchen / diner which has been extended. The first floor features a landing with family bathroom, two double bedrooms, and a staircase leading to the second floor which has a third bedroom / study.
To the front of the property is a walled garden area, and to the rear is a large lawned garden with a shed.
Viewings are highly recommended.
LOCATION Bearwood boasts the charming Warley Woods, a beloved spot enjoyed year-round by both visitors and locals. At the end of Milcote Road, you'll find the scenic Lightwoods Park, a perfect retreat from the hustle and bustle of daily life. Nestled within the park is Lightwoods House, a beautifully restored Grade II-listed building that has been returned to its 18th-century splendour. This historic house now serves as a high-quality venue for various community activities and both public and private events.
The area is also known for its well-regarded schools, including Lightwoods Primary, St. Gregory's Primary, and Abbey Infant and Junior Schools, making it an excellent choice for families.
Harborne Town Centre & Birmingham City Centre are both easily accessible via Hagley Road.
JAMES LAURENCE ESTATE AGENTS Agents Note: We have not tested any of the electrical, central heating or sanitary ware appliances. Purchasers should make their own investigations as to the workings of the relevant items. Floor plans are for identification purposes only and not to scale. All room measurements and mileages quoted in these sales particulars are approximate. All material information stated below has been provided by our client, but we would request all information to be verified by the purchaser's chosen solicitor.
Fixtures and Fittings: All those items mentioned in these particulars by way of fixtures and fittings are deemed to be included in the sale price. Others, if any, are excluded. However, we would always advise that this is confirmed by the purchaser at the point of offer.
Tenure: Freehold
Services: All mains' services are connected to the property.
Local Authority: Sandwell Metropolitan Borough Council
Council Tax Band: C
To complete our comprehensive service, James Laurence Estate Agents is pleased to offer the following:-
Free Valuation: Please contact the office on to make an appointment.
Residential Lettings and Management: If you are interested in letting out your property or are considering renting a property, please contact our office to find out further information.
Conveyancing: Very competitively priced rates agreed with our panel of local experienced and respected Solicitors. Please contact this office for further details.
Financial Services: James Laurence Estate Agents work with an independent Mortgage Service offering face to face mortgage advice to suit your needs. Please contact the office on to make a free appointment.
Further Material Information:
Part A
Council Tax / Domestic Rates: C
Asking price: £320,000
Tenure*: Freehold
Part B
Property type: Terraced House
Property construction: Purpose Built
Number and types of room: Three-bedroom house
Electricity supply: Mains
Water supply: Mains
Sewerage: Mains
Heating: Gas
Broadband: We recommend you complete your own investigation
Mobile signal/coverage: We recommend you complete your own investigation
Parking: On-road
Part C
Building safety: We recommend you complete your own investigation
Restrictions: N/a
Rights and easements: N/a
Flood risk: N/a.
Coastal erosion risk: N/a.
Planning permission:
Accessibility/adaptations: N/a.
Coalfield or mining area: N/a.
Energy Performance Certificate (EPC)**:Pending .
Brochures
4 page Landscape ...A3 Window Card La...- COUNCIL TAXA payment made to your local authority in order to pay for local services like schools, libraries, and refuse collection. The amount you pay depends on the value of the property.Read more about council Tax in our glossary page.
- Band: C
- PARKINGDetails of how and where vehicles can be parked, and any associated costs.Read more about parking in our glossary page.
- On street
- GARDENA property has access to an outdoor space, which could be private or shared.
- Yes
- ACCESSIBILITYHow a property has been adapted to meet the needs of vulnerable or disabled individuals.Read more about accessibility in our glossary page.
- Ask agent
Energy performance certificate - ask agent
Lightwoods Road, Bearwood, Birmingham
Add an important place to see how long it'd take to get there from our property listings.
__mins driving to your place

Your mortgage
Notes
Staying secure when looking for property
Ensure you're up to date with our latest advice on how to avoid fraud or scams when looking for property online.
Visit our security centre to find out moreDisclaimer - Property reference 102857007576. The information displayed about this property comprises a property advertisement. Rightmove.co.uk makes no warranty as to the accuracy or completeness of the advertisement or any linked or associated information, and Rightmove has no control over the content. This property advertisement does not constitute property particulars. The information is provided and maintained by James Laurence Estate Agents, Edgbaston. Please contact the selling agent or developer directly to obtain any information which may be available under the terms of The Energy Performance of Buildings (Certificates and Inspections) (England and Wales) Regulations 2007 or the Home Report if in relation to a residential property in Scotland.
*This is the average speed from the provider with the fastest broadband package available at this postcode. The average speed displayed is based on the download speeds of at least 50% of customers at peak time (8pm to 10pm). Fibre/cable services at the postcode are subject to availability and may differ between properties within a postcode. Speeds can be affected by a range of technical and environmental factors. The speed at the property may be lower than that listed above. You can check the estimated speed and confirm availability to a property prior to purchasing on the broadband provider's website. Providers may increase charges. The information is provided and maintained by Decision Technologies Limited. **This is indicative only and based on a 2-person household with multiple devices and simultaneous usage. Broadband performance is affected by multiple factors including number of occupants and devices, simultaneous usage, router range etc. For more information speak to your broadband provider.
Map data ©OpenStreetMap contributors.





