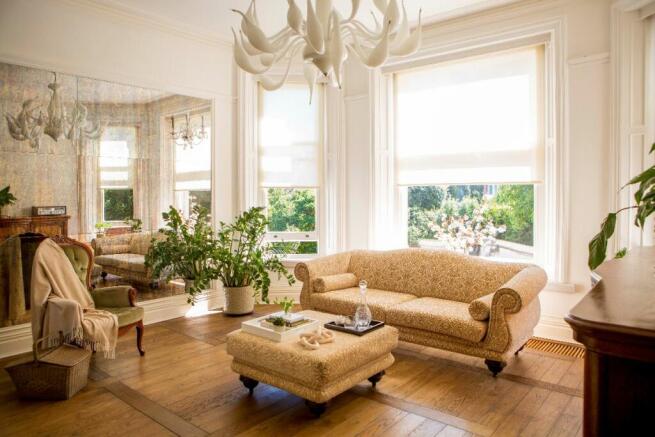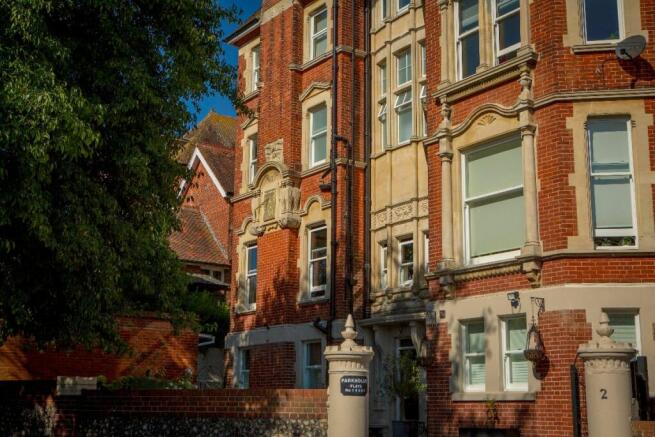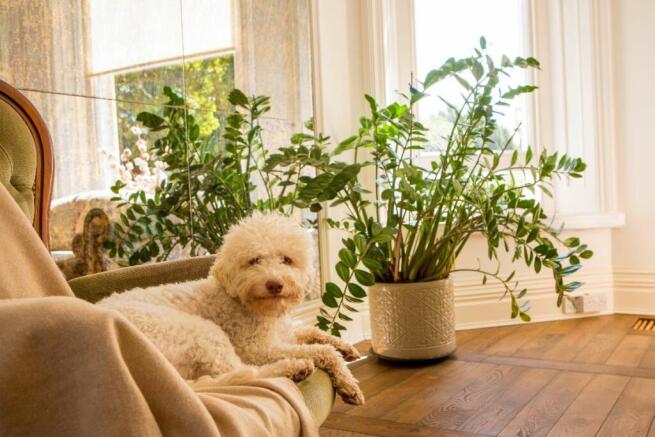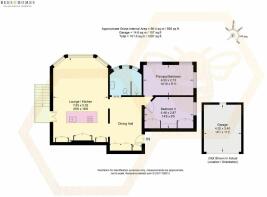Fairfield Road, Eastbourne

- PROPERTY TYPE
Apartment
- BEDROOMS
2
- BATHROOMS
1
- SIZE
Ask agent
Key features
- Guide Price £500,000 - £525,000
- First floor 2 bedroom 1897 Victorian apartment in Meads
- Open plan lounge and kitchen
- Dining hall w/ Stucco Veneziano ceiling
- Built in appliances such as Miele coffee machine, Gaggenau fridge and freezer, induction hob with a Falmec downdraft
- Underfloor heating
- Approx 936 sqft + garage
- Communal garden
- 0.5 of a mile to the Eastbourne Theatres
- 0.8 miles to Eastbourne Station (trains to London Victoria and London Bridge)
Description
An Impressive Entrance
Ascend the steps to the private entrance from the garden or alternatively enter through the building's main entrance and through the bespoke soundproofed oak front door. You will find yourself in the dining hall, where the luxurious allure of the flat is apparent from the Stucco Veneziano ceiling, adorned by a murano glass chandelier.
Ceramic tiled flooring leads you through the space, which is kept cosy by underfloor water heating and a Jaga radiator. A built-in bespoke wardrobe with a diamond cut antique effect mirror emanates class and provides plenty of storage. Rasch Aureus wallpaper embellishes the walls alongside bespoke wooden wall panelling in Earthborn Trilby claypaint. Every small detail has been taken care of, right down to the Buster & Punch sockets and light switches.
A Space for Entertaining
Moving through, you will arrive at the open plan kitchen and living area. With three large sash windows, sunlight streams into the room in abundance.
The bespoke antique effect mirror elongates the space, adding a sophisticated flair to the room, in keeping with the Victorian features. With solid oak oiled flooring that is soundproof and insulated, alongside the Jaga trench heater, the living room is ideal for cosying up to watch a film of an evening, or simply for gazing out into the gorgeous communal garden, no matter the season.
Turning around, you will find the bespoke designer solid oak kitchen. Installed in 2017, this kitchen is in immaculate condition, with high end appliances that are ideal for those with a keen culinary interest. Fall in love with the hand painted cream kitchen with distressed antique gold patina, that pairs perfectly with the dark brown worktops and hand carved decoration. An antique aged mirror and glass shelving opens up the room and brings a depth to the space, whilst the hand painted dark brown oak cabinet is the real showstopper. With extremely intricate hand-carved decorations, this cabinet is both stunning and functional, as the concealed pocket pivot door system is excellent for concealing appliances, such as the Miele coffee machine and Gaggenau fridge and freezer.
With a sweeping 3 metre island that has storage on either side, the space is perfect for hosting, but also for intimate dinners with family. Bevelled glazed cabinets feature soft close system doors and a large Villeroy & Boch butler sink is complete with a Perrin & Rowe tap, as well as an InSinkErator and reverse osmosis filtration system, combining style with practicality. An induction hob with a Falmec downdraft means that cooking in this kitchen can be a convivial activity, and is ideal for entertaining. This kitchen truly has everything you need to provide excellent hospitality.
Rest and Refresh
Sanctuary awaits in the luxury shower room, complete with a walk-in Matki shower and Kaldewei Conoflat black shower tray. Every detail has been thoughtfully chosen to maintain the glamour throughout this property, from the white Stucco veneziano ceiling, Porcelanosa tiles and black washbasin, to the Perrin & Rowe tap and Italian Artceran black WC. Tinted windows set into black wood provide privacy, yet allow you to look out to the verdant trees. This bathroom is perfect for pampering yourself, with underfloor heating keeping you cosy as you step out of the shower.
Sweet Dreams
Moving across to the master bedroom, you will find an oasis of sophistication waiting for you. With solid oak oiled flooring and Ottocento on the walls, this is the perfect room for luxurious relaxation. The double aspect, semi-frosted windows allow sunlight to stream into the room, whilst maintaining a level of privacy. Comfortable and cosy, the soundproofed ceiling with LED lighting coving makes this the ultimate place to relax and get away from the busy nature of everyday life. The elements of luxury continue with a discrete trench heater and a crystal chandelier.
The second bedroom continues to evoke a quiet luxury, with two built-in bespoke wooden wardrobes hand painted in Earthborn Eggshell Mittens. With the same solid oak oiled flooring and Ottocento on the walls, as well as Stucco veneziano on the lofty ceiling, this room can be used as a guest bedroom or as an office or dressing room; its versatility is part of its charm.
A Sense of Community
The neighbourhood has a warm sense of community, and the sweeping communal garden is immaculately maintained, making it perfect for socialising with neighbours and friends alike. The garage is fitted with a Hormann electric door for your convenience.
On Your Doorstep
A few minutes walk from the property you will find the lively Meads village, with some great local pubs such as The Ship Inn and The Pilot. The village is also home to some outstanding independent restaurants such as Ancient Grains and Xing Fu Chinese, and popular cafés The Black Cat Café and Ren's Kitchen. The Meads Community Association is incredibly active, with events such as "Meads' Magic" at Christmas regularly happening in the village.
This area has some gorgeous green areas just moments away, with The Italian Gardens, All Saints Gardens and Helen Gardens just minutes away. The village sits at the bottom of the South Downs, and the beach can be accessed in just five minutes.
Just a short drive away in Eastbourne town centre are many excellent independent restaurants, pubs, bars and coffee shops. As well as being a lovely coastal town, Eastbourne has an emerging art scene, having hosted the Turner Prize this year at the Towner Art gallery.
The location is great for schooling, too, with Bede's School, St Andrew's School and St John's C of E Primary School all within walking distance. Eastbourne College is also just a few minutes walk away.
Book your viewing today or for a brochure of this home call the Bees Homes country office.
If there is any point which is of particular importance to you, we invite you to discuss this with us, especially before you travel to view the property.
Please Note:
Money Laundering Regulations 2007: Intending purchasers will be asked to produce identification documentation upon acceptance of any offer. We would ask for your cooperation in producing such in order that there will not be a delay in agreeing the sale.
Bees Homes use all reasonable endeavours to supply accurate property information in line with the Consumer Protection from Unfair Trading Regulations 2008. These property details do not constitute any part of the offer or contract and all measurements are approximate. It should not be assumed that this property has all the necessary Planning, Building Regulation or other consents. Any services, appliances and heating system(s) listed have not been checked or tested.
Floor plan measurements: These approximate room sizes are only intended as general guidance. You must verify the dimensions carefully before ordering carpets or any built in furniture.
For a brochure of this unique home please call the Bees Homes country office.
Why not join our VIP BUYERS CLUB!
Once a member of our VIP BUYERS CLUB, you'll receive details of homes coming to market up to 7 days before everyone else. This gives you the opportunity to view and offer on the home before it goes to the open market.
A proportion of our unique homes are not advertised on the open market since many of our clients prefer a more discreet approach
As a member of the VIP BUYERS CLUB you will also be sent details of those properties we have been asked to sell privately.
Buyer Identification:
In accordance with Money Laundering Regulations, Bees Homes are required to obtain proof of identification for all buyers. Bees Homes employs the services of Credas to verify the identity and residence of purchasers.
Council Tax Band: B
Tenure: Leasehold (168 years)
Service Charge: £1,460 per year
Brochures
Brochure- COUNCIL TAXA payment made to your local authority in order to pay for local services like schools, libraries, and refuse collection. The amount you pay depends on the value of the property.Read more about council Tax in our glossary page.
- Band: B
- PARKINGDetails of how and where vehicles can be parked, and any associated costs.Read more about parking in our glossary page.
- Yes
- GARDENA property has access to an outdoor space, which could be private or shared.
- Ask agent
- ACCESSIBILITYHow a property has been adapted to meet the needs of vulnerable or disabled individuals.Read more about accessibility in our glossary page.
- Ask agent
Fairfield Road, Eastbourne
Add an important place to see how long it'd take to get there from our property listings.
__mins driving to your place
Get an instant, personalised result:
- Show sellers you’re serious
- Secure viewings faster with agents
- No impact on your credit score
Your mortgage
Notes
Staying secure when looking for property
Ensure you're up to date with our latest advice on how to avoid fraud or scams when looking for property online.
Visit our security centre to find out moreDisclaimer - Property reference RS0406. The information displayed about this property comprises a property advertisement. Rightmove.co.uk makes no warranty as to the accuracy or completeness of the advertisement or any linked or associated information, and Rightmove has no control over the content. This property advertisement does not constitute property particulars. The information is provided and maintained by Bees Homes, Alfriston. Please contact the selling agent or developer directly to obtain any information which may be available under the terms of The Energy Performance of Buildings (Certificates and Inspections) (England and Wales) Regulations 2007 or the Home Report if in relation to a residential property in Scotland.
*This is the average speed from the provider with the fastest broadband package available at this postcode. The average speed displayed is based on the download speeds of at least 50% of customers at peak time (8pm to 10pm). Fibre/cable services at the postcode are subject to availability and may differ between properties within a postcode. Speeds can be affected by a range of technical and environmental factors. The speed at the property may be lower than that listed above. You can check the estimated speed and confirm availability to a property prior to purchasing on the broadband provider's website. Providers may increase charges. The information is provided and maintained by Decision Technologies Limited. **This is indicative only and based on a 2-person household with multiple devices and simultaneous usage. Broadband performance is affected by multiple factors including number of occupants and devices, simultaneous usage, router range etc. For more information speak to your broadband provider.
Map data ©OpenStreetMap contributors.




