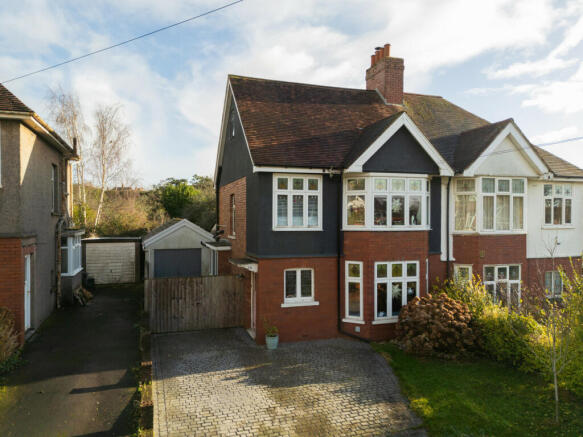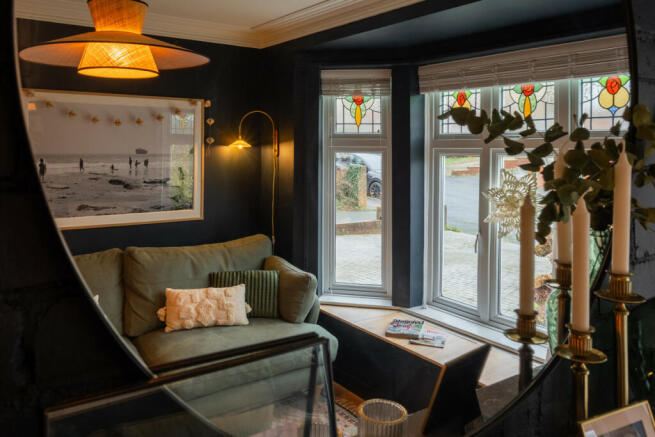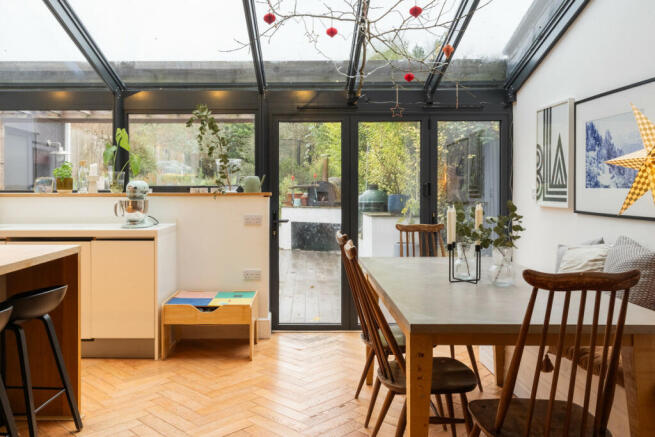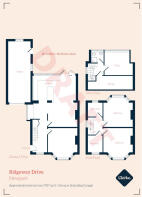Ridgeway Drive, Newport, NP20

- PROPERTY TYPE
Semi-Detached
- BEDROOMS
4
- BATHROOMS
2
- SIZE
Ask agent
- TENUREDescribes how you own a property. There are different types of tenure - freehold, leasehold, and commonhold.Read more about tenure in our glossary page.
Freehold
Description
Set on a peaceful, wide street just moments from Newport's amenities, this beautifully modernised three-storey period 4 bed property seamlessly blends original character with contemporary design. The thoughtful renovation has created a home that flows effortlessly from its characterful front reception through to its contemporary rear extension, offering the perfect balance of traditional charm and modern living.
"The open plan living space truly is the heart of our home," share the current owners. "When the bi-fold doors are open onto the decking, it creates this wonderful indoor-outdoor flow that's perfect for entertaining. The glass ceiling fills the space with natural light, making it feel bright and airy all year round."
The ground floor showcases a thoughtfully designed kitchen featuring premium Corian worktops, integrated appliances including a built-in oven, dishwasher, and washing machine, plus a characterful oak island perfect for casual dining. The sophisticated living area benefits from underfloor heating and a modern wood burner, complemented by built-in wardrobes and shelving. The separate front reception room has been lovingly renovated to include a bespoke window seat and electric fire within the original fireplace surround. The original parquet flooring has been restored with a contemporary Scandinavian oil finish, while a handmade birch ply TV cabinet demonstrates the current owners' attention to detail.
The first floor offers three well-proportioned bedrooms, including two large doubles with elegant bay windows, high ceilings, and period dado rails. The main bedroom to the rear benefits from two large built-in wardrobes and classic shutters, while the front bedroom enjoys abundant natural light through its period bay window. The third bedroom has been recently redecorated and offers versatile accommodation. A beautifully appointed family bathroom with a full-size bath and floor-to-ceiling tiles completes this floor.
"We always planned for the loft to become the main bedroom," the owners reveal. "It's such a versatile space." The converted third floor currently serves as a spacious home office but could easily become a luxurious principal suite, complete with a generous walk-in wardrobe and modern en-suite bathroom featuring a walk-in shower, designer clay floor tiles, and stunning views across the garden through two large windows.
"The garden is our favourite space, especially in spring," the owners reflect. "It's incredibly rare to find such a private outdoor space in the city - we're not overlooked at all, and we love watching the variety of trees and plants come alive as the seasons change." The landscaped garden, the longest in the street, features composite decking with wooden steps, a brick-built barbecue area, and a pergola-covered dining space perfect for alfresco entertaining. Mature apple trees and flowering plants create a tranquil atmosphere, while the Mandarin Stone patio extends down the garden, offering an ideal spot for evening meals.
Modern conveniences abound, including a 7kW electric vehicle charging point, a substantial double-length garage with windows overlooking the garden, full electrics, and extensive storage space along both sides. The property features high-specification aluminium glazing from Apropos UK, oak finishes throughout, and premium tiles. The printed concrete driveway provides robust, low-maintenance parking. The home retains countless period features including high ceilings, original stained glass, and characterful doors throughout, all of which have been carefully preserved and enhanced.
Located in a warm, friendly community, the home is just a short walk from the highly regarded Glasllwch Primary School through the picturesque Jews Wood. The property sits just 15 minutes from Newport station, offering excellent transport links with easy access to the motorway and main line rail services. The welcoming Ridgeway pub, local corner shop, and cafes are moments away, while Newport Market and its array of amenities can be reached on foot, making this an ideal location for family life.
"What makes this house special is how adaptable it is," the owners add. "Every space serves multiple purposes, and the combination of period features with modern comforts means it works perfectly for contemporary family living."
This remarkable property offers the perfect blend of period charm and modern luxury, creating a versatile family home that must be viewed to be fully appreciated. The thoughtful combination of original features, contemporary additions, and the exceptional outdoor space creates a rare opportunity in this sought-after location.
- COUNCIL TAXA payment made to your local authority in order to pay for local services like schools, libraries, and refuse collection. The amount you pay depends on the value of the property.Read more about council Tax in our glossary page.
- Band: E
- PARKINGDetails of how and where vehicles can be parked, and any associated costs.Read more about parking in our glossary page.
- Yes
- GARDENA property has access to an outdoor space, which could be private or shared.
- Yes
- ACCESSIBILITYHow a property has been adapted to meet the needs of vulnerable or disabled individuals.Read more about accessibility in our glossary page.
- Ask agent
Ridgeway Drive, Newport, NP20
Add an important place to see how long it'd take to get there from our property listings.
__mins driving to your place
Explore area BETA
Newport
Get to know this area with AI-generated guides about local green spaces, transport links, restaurants and more.
Your mortgage
Notes
Staying secure when looking for property
Ensure you're up to date with our latest advice on how to avoid fraud or scams when looking for property online.
Visit our security centre to find out moreDisclaimer - Property reference RX480800. The information displayed about this property comprises a property advertisement. Rightmove.co.uk makes no warranty as to the accuracy or completeness of the advertisement or any linked or associated information, and Rightmove has no control over the content. This property advertisement does not constitute property particulars. The information is provided and maintained by Mr and Mrs Clarke, Nationwide. Please contact the selling agent or developer directly to obtain any information which may be available under the terms of The Energy Performance of Buildings (Certificates and Inspections) (England and Wales) Regulations 2007 or the Home Report if in relation to a residential property in Scotland.
*This is the average speed from the provider with the fastest broadband package available at this postcode. The average speed displayed is based on the download speeds of at least 50% of customers at peak time (8pm to 10pm). Fibre/cable services at the postcode are subject to availability and may differ between properties within a postcode. Speeds can be affected by a range of technical and environmental factors. The speed at the property may be lower than that listed above. You can check the estimated speed and confirm availability to a property prior to purchasing on the broadband provider's website. Providers may increase charges. The information is provided and maintained by Decision Technologies Limited. **This is indicative only and based on a 2-person household with multiple devices and simultaneous usage. Broadband performance is affected by multiple factors including number of occupants and devices, simultaneous usage, router range etc. For more information speak to your broadband provider.
Map data ©OpenStreetMap contributors.




