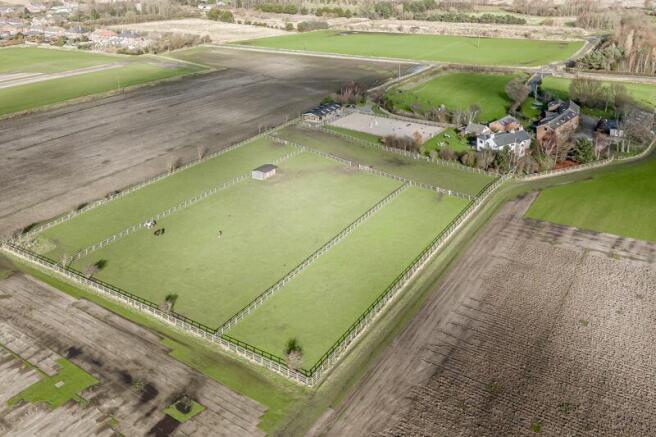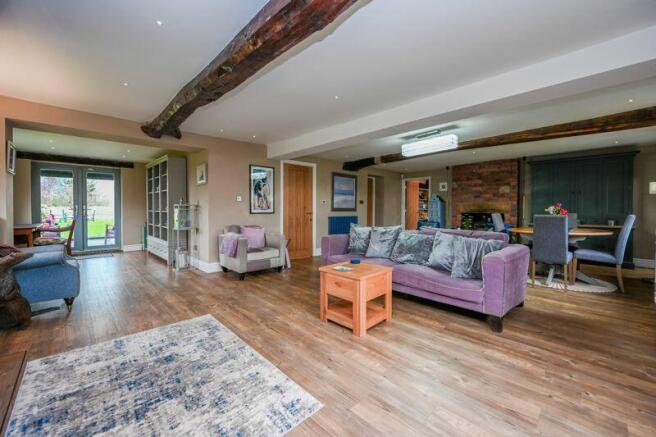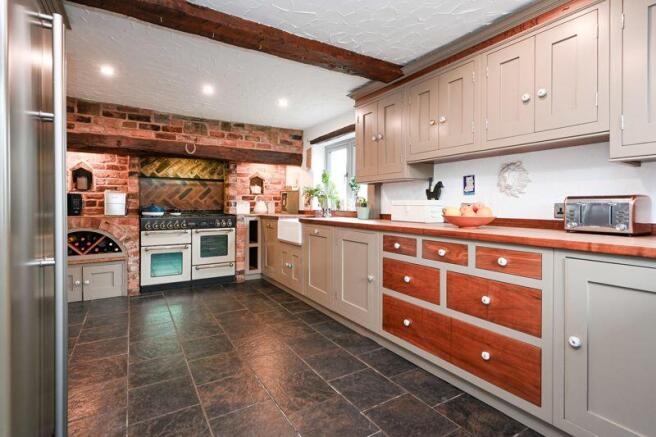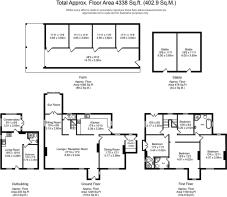
Drummersdale Lane, Scarisbrick

- PROPERTY TYPE
Detached
- BEDROOMS
6
- BATHROOMS
4
- SIZE
Ask agent
- TENUREDescribes how you own a property. There are different types of tenure - freehold, leasehold, and commonhold.Read more about tenure in our glossary page.
Freehold
Key features
- Beautiful Period Detached Home
- First-Class Equestrian Facilities
- Circa 4338 Square Feet
- Five Bedrooms
- Stunning Matthew Marsden Kitchen
- Detached Cottage with Lounge, Kitchen Area, Conservatory, Bedroom & Shower Room
- In Excess of 3 Acres
- Manège & Paddocks
- Premium American Barn-Style 4 Berth Stable Block
- Large Tarmacadam Driveway
Description
Every detail of its refurbishment has been meticulously attended to with utmost precision and the entire home, along with a separate detached cottage, has undergone a recent and comprehensive refurbishment, setting the stage for a sophisticated and luxurious countryside living experience. The property also displays a unwavering commitment to equine excellence and it offers a harmonious environment for both horse and rider. Whether you are a professional equestrian or simply a passionate horse lover, this property provides an idyllic retreat for you and your four-legged companions with an American Barn 4 berth stable block, a beautifully maintained manège and numerous paddocks. The property is situated just over 5 miles from the famed coastline at Southport, truly an area of outstanding natural beauty and rests amongst pretty gardens, surrounded by nature with splendid pastoral views from every window, it’s a breathtakingly pretty spot, in an enchanting and peaceful countryside location.
For lovers of history there’s plenty of character too with period features including beamed ceilings, panelled doors, wood flooring, gorgeous fireplaces and exposed stone and brickwork. There is a stunning ‘Matthew Marsden’ kitchen and the recent addition of a full glass contemporary cube style sunroom, allowing an abundance of natural light to flood in and creating a tranquil and inviting atmosphere where you can keep an eye on your horses and enjoy the outdoors whatever the weather. Every inch of the properties 2792 square feet has been meticulously finished with quality fixtures and fittings complemented by tasteful decor and upon entering the main home, you will immediately notice the exceptional attention to detail in the redesigned floor plan. The layout has been carefully reimagined to create a seamless and flowing arrangement of space, providing a perfect blend of openness and functionality. You will also find the modern comforts of underfloor heating, ensuring the home is cosey and warm throughout the year. A new central heating boiler provides efficient heating, giving you peace of mind. Adding to the allure of the home, exquisite Amtico flooring has been meticulously chosen, effortlessly combining style and durability. The property exterior showcases Haze Grey flush sash windows and doors, offering a modern and elegant curb appeal. As the sun sets, the exterior feature lighting enhances the dramatic beauty of the property, highlighting its architectural features and creating a warm ambiance. The detached cottage has also received the same level of care and attention in its refurbishment, offering a separate living space for extended family.
Brief accommodation highlights include an entrance, a lovely big open plan family room with media wall, formal dining area, a sitting room with wood burner, a full glass sunroom with retractable roof, family dining kitchen, a practical utility room, a handy two piece cloaks/wc, five bedrooms, a beautiful four-piece family bathroom and two pristinely tiled en-suite shower rooms.
The detached cottage is designed with co-dependents in mind but could serve as a home office, gym, or simply a tranquil retreat from the main house. This living space includes a lounge, kitchen area, three-piece shower room, bedroom and conservatory. There is no shortage of versatility and flexibility when it comes to designing the perfect living arrangement for your unique needs.
Externally the property has gated access to a large, Tarmacadam driveway which continues to a parking area at the rear. The grounds surround the house and include well-kept lawned areas which continue right up to the manège with the stables and paddocks also having their own direct access from Drummersdale Lane making it easier for horse box access etc. The property’s first class equestrian facilities include a premium American Barn-style 4 berth stable block, providing a luxurious and comfortable haven for your equine companions, as well as a 2-horse stable situated in the large paddock. Step inside the stable block and be greeted by a meticulously crafted haven for your horses. The barn design offers a blend of practicality and elegance, featuring spacious stable bays with superior ventilation and natural lighting. Each berth has been thoughtfully designed to ensure the utmost comfort for your horses, with easy access to feed and water facilities.
The property is set within a highly regarded countryside location and although rural there is easy access to the historic market town of Ormskirk, as well as Southport and Burscough being close by. If education is important to you there are excellent schools at primary, secondary and further education levels.
Whether you are a nature enthusiast seeking relaxation in the expansive gardens, a horse lover in need of premium equestrian facilities, or simply someone who appreciates the seamless fusion of traditional and contemporary design, Copelands Farm offers a sublime countryside retreat. Don’t miss the opportunity to call this exquisite property your own and experience effortless countryside chic at its finest.
Tenure: We are advised by our client that the property is Freehold
Council Tax Band: F
Every care has been taken with the preparation of these property details but they are for general guidance only and complete accuracy cannot be guaranteed. If there is any point, which is of particular importance professional verification should be sought. These property details do not constitute a contract or part of a contract. We are not qualified to verify tenure of property. Prospective purchasers should seek clarification from their solicitor or verify the tenure of this property for themselves by visiting mention of any appliances, fixtures or fittings does not imply they are in working order. Photographs are reproduced for general information and it cannot be inferred that any item shown is included in the sale. All dimensions are approximate.
Brochures
Property BrochureFull Details- COUNCIL TAXA payment made to your local authority in order to pay for local services like schools, libraries, and refuse collection. The amount you pay depends on the value of the property.Read more about council Tax in our glossary page.
- Band: F
- PARKINGDetails of how and where vehicles can be parked, and any associated costs.Read more about parking in our glossary page.
- Yes
- GARDENA property has access to an outdoor space, which could be private or shared.
- Yes
- ACCESSIBILITYHow a property has been adapted to meet the needs of vulnerable or disabled individuals.Read more about accessibility in our glossary page.
- Ask agent
Drummersdale Lane, Scarisbrick
Add an important place to see how long it'd take to get there from our property listings.
__mins driving to your place
Your mortgage
Notes
Staying secure when looking for property
Ensure you're up to date with our latest advice on how to avoid fraud or scams when looking for property online.
Visit our security centre to find out moreDisclaimer - Property reference 12268225. The information displayed about this property comprises a property advertisement. Rightmove.co.uk makes no warranty as to the accuracy or completeness of the advertisement or any linked or associated information, and Rightmove has no control over the content. This property advertisement does not constitute property particulars. The information is provided and maintained by Arnold & Phillips, Ormskirk. Please contact the selling agent or developer directly to obtain any information which may be available under the terms of The Energy Performance of Buildings (Certificates and Inspections) (England and Wales) Regulations 2007 or the Home Report if in relation to a residential property in Scotland.
*This is the average speed from the provider with the fastest broadband package available at this postcode. The average speed displayed is based on the download speeds of at least 50% of customers at peak time (8pm to 10pm). Fibre/cable services at the postcode are subject to availability and may differ between properties within a postcode. Speeds can be affected by a range of technical and environmental factors. The speed at the property may be lower than that listed above. You can check the estimated speed and confirm availability to a property prior to purchasing on the broadband provider's website. Providers may increase charges. The information is provided and maintained by Decision Technologies Limited. **This is indicative only and based on a 2-person household with multiple devices and simultaneous usage. Broadband performance is affected by multiple factors including number of occupants and devices, simultaneous usage, router range etc. For more information speak to your broadband provider.
Map data ©OpenStreetMap contributors.





