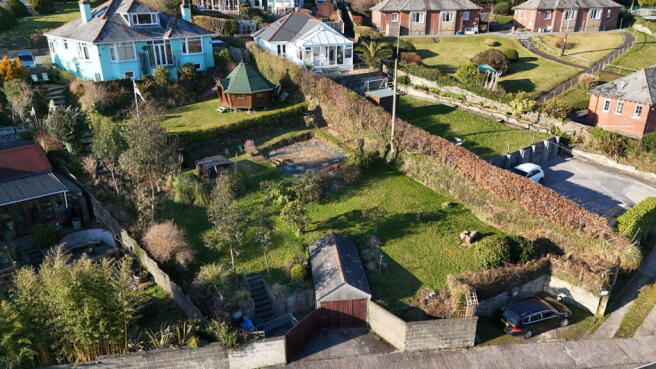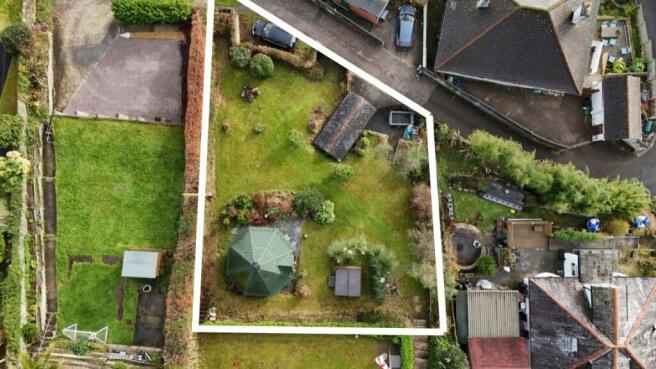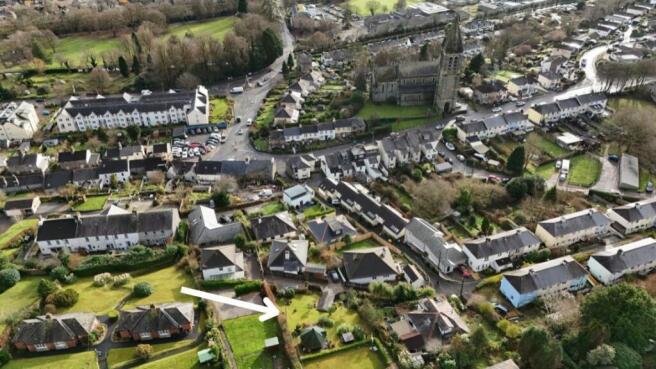Building Plot, Maudlins Lane, Tavistock, PL19 8LJ
- PROPERTY TYPE
Plot
- SIZE
Ask agent
Description
SUMMARY
Residential single building plot with Outline Planning Consent Granted (21/06/2024) for a detached dwelling located in a sought-after cul-de-sac. Planning Application 0343/24/OPA. Convenient road access, mains water, gas and mains drainage nearby. The plot enjoys a pleasant 180 degree south facing outlook. Quote ref DT0134.
LOCATION
Maudlins Lane is an established residential area on the central/western side of Tavistock and within a short easy walk of a local Spar (Drakes Stores) convenience store. It's an easy walk in to the town centre via either West Street or Plymouth Road and The Meadows recreational park, Meadowlands Leisure Centre and Tavistock College and Primary School and conveniently close by.
Tavistock is a thriving Stannary market town in West Devon, nestled on the western edge of Dartmoor National Park. Tavistock is an ancient town, rich in history dating back to the 10th century and famed for being the birthplace of Sir Francis Drake. Largely the 19th-century town centre is focused around Bedford Square. The town offers a superb range of shopping, boasting the famous Pannier Market and a wide range of local and national shops. Also there are public houses, cafes, restaurants, social clubs, riverside park, leisure centre, theatre, doctors surgery, dentists and Tavistock Hospital. There are excellent educational facilities including primary and secondary schools in the state and private sector. The town has superb recreation and sporting facilities including; Tennis club, bowls club, golf club, cricket clubs, football club and athletics track. Plymouth, some 15 miles to the south, offers extensive amenities. The cathedral city of Exeter lies some 40 miles to the northeast, providing transport connections to London and the rest of the UK via its railway links and the M5 motorway.
Call Now to book your accompanied inspection of the building plot!!
Please check to view the Outline Planning documents and plans.
COUNCIL TAX: Band: To Be Confirmed
TENURE: FREEHOLD
N.B. The roof line of the intended build cannot be any higher than 30 feet from road height.
SERVICES Mains Drains, mains gas, mains water, mains electricity nearby to adjacent properties.
PLEASE NOTE
We may refer buyers and sellers through our panel of chosen Conveyancers. It is completely your decision whether you choose to use their services. Should you decide to use their services you should know that we would receive a referral fee of £100 (plus Vat) from them for referring you. These firms have been handpicked and we only refer you to the best local firms with a proven high track record.
We also refer buyers and sellers to our Financial Advisers. It is your decision whether you choose to use their services. Should you decide to use any of their services you should be aware that we would receive a average referral fee of £200 from them for recommending you.
You are not under any obligation to use the services of any of the recommended providers, though should you accept our recommendation the provider is expected to pay us the corresponding referral fee.
Prior to a sale being agreed and solicitors instructed, prospective purchasers will be required to produce identification documents to comply with Anti-Money Laundering regulations. These checks currently cost £30 per check which we request that you pay for.
Building Plot, Maudlins Lane, Tavistock, PL19 8LJ
NEAREST STATIONS
Distances are straight line measurements from the centre of the postcode- Gunnislake Station3.5 miles
- Calstock Station4.1 miles
- Bere Alston Station4.6 miles
Notes
Disclaimer - Property reference S1171280. The information displayed about this property comprises a property advertisement. Rightmove.co.uk makes no warranty as to the accuracy or completeness of the advertisement or any linked or associated information, and Rightmove has no control over the content. This property advertisement does not constitute property particulars. The information is provided and maintained by eXp UK, South West. Please contact the selling agent or developer directly to obtain any information which may be available under the terms of The Energy Performance of Buildings (Certificates and Inspections) (England and Wales) Regulations 2007 or the Home Report if in relation to a residential property in Scotland.
Map data ©OpenStreetMap contributors.




