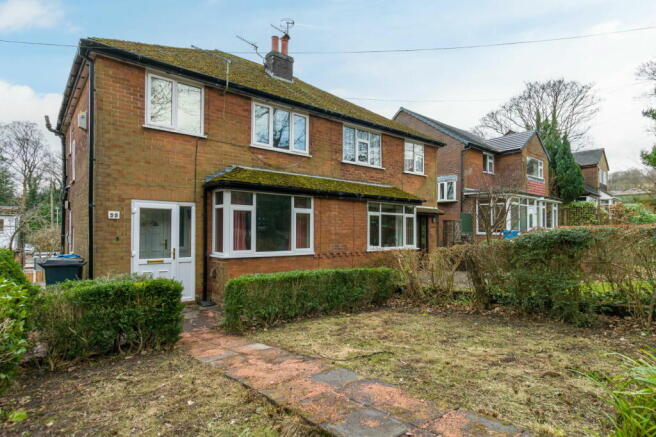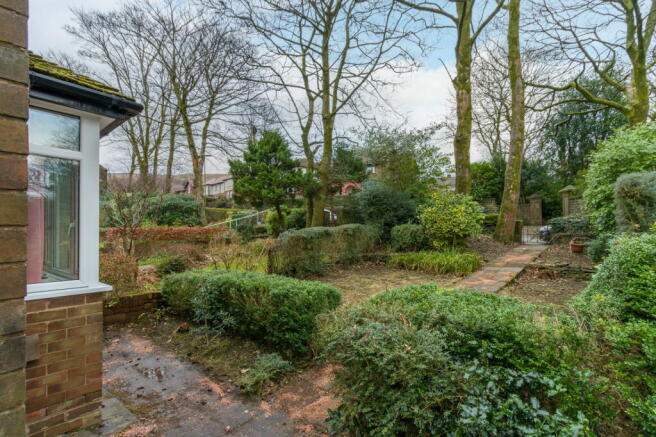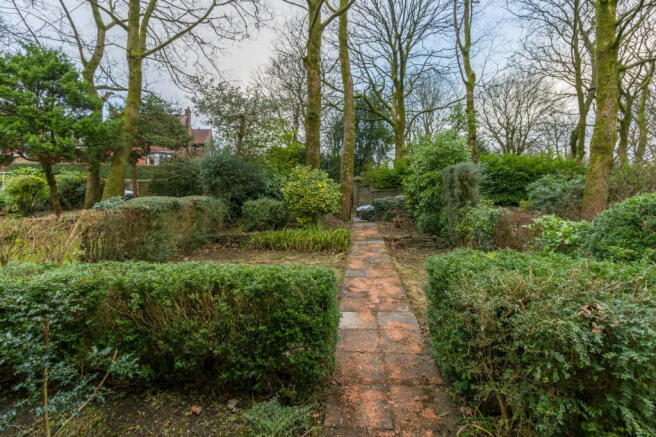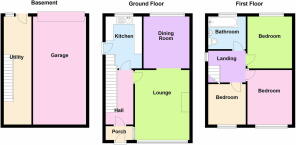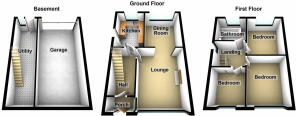
Church Road, Uppermill, Saddleworth

- PROPERTY TYPE
Semi-Detached
- BEDROOMS
3
- BATHROOMS
1
- SIZE
775 sq ft
72 sq m
Key features
- Uppermill Village
- 3 Bedrooms
- Renovation Project
- Double Tandem Garage & Drive
- For Sale by Modern Auction - T & C's apply
- Subject to Reserve Price
- Buyers Fees Apply
- The Modern Method of Auction
- View, Bid & Buy
- Energy Rating D
Description
Renovation Opportunity in Uppermill Village. Discover your next project with this charming 3-bedroom property nestled in the heart of vibrant Uppermill village. This home is brimming with potential and awaits a loving touch to restore it to its former glory.
Key Features:
Sizeable Bedrooms: Enjoy 3 spacious bedrooms, perfect for family living or as guest rooms.
Living Areas: A comfortable lounge and a dedicated dining room provide ample space for relaxation and entertaining.
Functional Kitchen: A kitchen ready for your personal updates, offering a great foundation for culinary creativity.
Lower Ground Floor: This area features a fantastic utility room and a large garage, which could easily be transformed into additional living accommodation or a home office.
Outdoor Space: The property includes front and back garden with a driveway at the back of the property, which, with some care, could be turned into a beautiful outdoor retreat.
This property is set to go under the hammer in an online auction, presenting a perfect opportunity for investors or those looking to customise their dream home.
Don’t miss out on the chance to breathe new life into this diamond in the rough. Schedule your viewing today and start envisioning the possibilities!
Property is offered for sale through the Modern Method of Auction which is operated by iamsold Limited.
Contact West Riding to arrange a viewing 7 days a week!
TENURE: Leasehold - 999 years from 1959 - Solicitor to confirm.
GROUND RENT: £10 per annum
SERVICE CHARGE: n/a
COUNCIL BAND: C - £2,091.00
VIEWING ARRANGEMENTS: Strictly by appointment via West Riding.
Hallway - 3.46m x 1.81m (11'4" x 5'11")
Lounge - 4.88m x 3.33m (16'0" x 10'11")
Dining Room - 3.17m x 2.84m (10'4" x 9'3")
Kitchen - 3.13m x 2.24m (10'3" x 7'4")
Landing - 2.13m x 1.41m (6'11" x 4'7")
Bedroom - 2.61m x 2.39m (8'6" x 7'10")
Bedroom - 4.12m x 2.79m (13'6" x 9'1")
Bedroom - 3.32m x 2.77m (10'10" x 9'1")
Bathroom - 2.64m x 2.35m (8'7" x 7'8")
Utility Room - 6.83m x 2.29m (22'4" x 7'6")
Garage - 8.41m x 3.34m (27'7" x 10'11")
Auctioneer Comments:
This property is for sale by Modern Method of Auction allowing the buyer and seller to complete within a 56 Day Reservation Period. Interested parties' personal data will be shared with the Auctioneer (iamsold Ltd).
If considering a mortgage, inspect and consider the property carefully with your lender before bidding. A Buyer Information Pack is provided. The buyer is responsible for the Pack fee. For the most recent information on the Buyer Information Pack fee, please contact the iamsold team.
The buyer signs a Reservation Agreement and makes payment of a Non-Refundable Reservation Fee of 4.5% of the purchase price including VAT subject to a minimum of £6,600 inc. VAT. This Fee is paid to reserve the property to the buyer during the Reservation Period and is paid in addition to the purchase price. The Fee is considered within calculations for stamp duty.
Services may be recommended by the Agent/Auctioneer in which they will receive payment from the service provider if the service is taken. Payment varies but will be no more than £960 inc. VAT. These service are optional.
- COUNCIL TAXA payment made to your local authority in order to pay for local services like schools, libraries, and refuse collection. The amount you pay depends on the value of the property.Read more about council Tax in our glossary page.
- Band: C
- PARKINGDetails of how and where vehicles can be parked, and any associated costs.Read more about parking in our glossary page.
- Garage
- GARDENA property has access to an outdoor space, which could be private or shared.
- Private garden
- ACCESSIBILITYHow a property has been adapted to meet the needs of vulnerable or disabled individuals.Read more about accessibility in our glossary page.
- No wheelchair access
Church Road, Uppermill, Saddleworth
Add an important place to see how long it'd take to get there from our property listings.
__mins driving to your place
Your mortgage
Notes
Staying secure when looking for property
Ensure you're up to date with our latest advice on how to avoid fraud or scams when looking for property online.
Visit our security centre to find out moreDisclaimer - Property reference S1171300. The information displayed about this property comprises a property advertisement. Rightmove.co.uk makes no warranty as to the accuracy or completeness of the advertisement or any linked or associated information, and Rightmove has no control over the content. This property advertisement does not constitute property particulars. The information is provided and maintained by West Riding, Uppermill. Please contact the selling agent or developer directly to obtain any information which may be available under the terms of The Energy Performance of Buildings (Certificates and Inspections) (England and Wales) Regulations 2007 or the Home Report if in relation to a residential property in Scotland.
Auction Fees: The purchase of this property may include associated fees not listed here, as it is to be sold via auction. To find out more about the fees associated with this property please call West Riding, Uppermill on 01457 600868.
*Guide Price: An indication of a seller's minimum expectation at auction and given as a “Guide Price” or a range of “Guide Prices”. This is not necessarily the figure a property will sell for and is subject to change prior to the auction.
Reserve Price: Each auction property will be subject to a “Reserve Price” below which the property cannot be sold at auction. Normally the “Reserve Price” will be set within the range of “Guide Prices” or no more than 10% above a single “Guide Price.”
*This is the average speed from the provider with the fastest broadband package available at this postcode. The average speed displayed is based on the download speeds of at least 50% of customers at peak time (8pm to 10pm). Fibre/cable services at the postcode are subject to availability and may differ between properties within a postcode. Speeds can be affected by a range of technical and environmental factors. The speed at the property may be lower than that listed above. You can check the estimated speed and confirm availability to a property prior to purchasing on the broadband provider's website. Providers may increase charges. The information is provided and maintained by Decision Technologies Limited. **This is indicative only and based on a 2-person household with multiple devices and simultaneous usage. Broadband performance is affected by multiple factors including number of occupants and devices, simultaneous usage, router range etc. For more information speak to your broadband provider.
Map data ©OpenStreetMap contributors.
