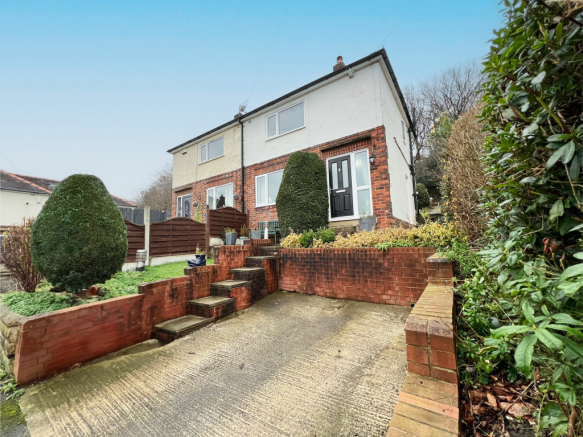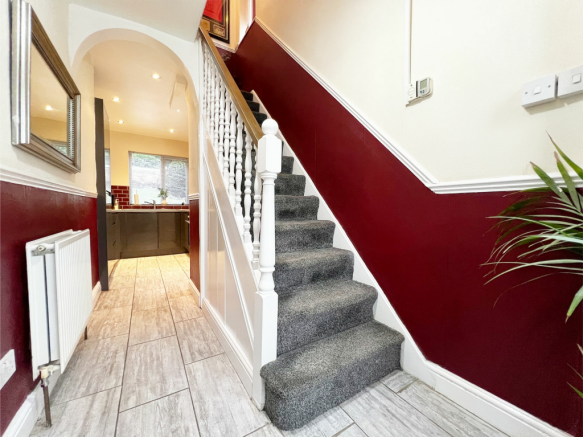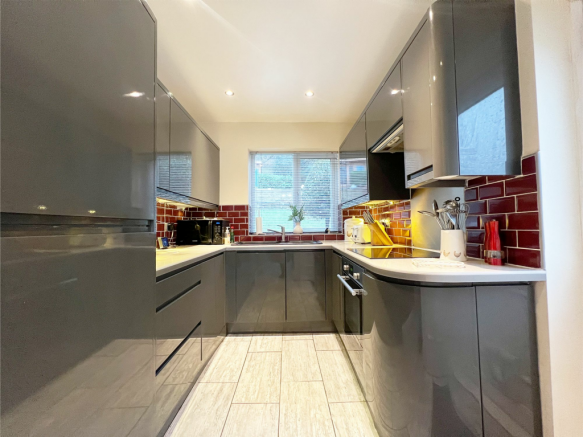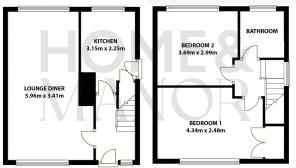
Windsor Drive, Huddersfield, HD5

- PROPERTY TYPE
Semi-Detached
- BEDROOMS
2
- BATHROOMS
1
- SIZE
915 sq ft
85 sq m
Key features
- ATTENTION FIRST TIME BUYERS!
- NO CHAIN
- Move-in ready
- Superb landscaped garden
- Woodland backdrop
Description
A stunning move-in-ready two double-bedroom semi-detached home, perfectly designed for modern living. This property boasts a superb landscaped garden, ideal for outdoor entertaining and offered to the market with no onward chain, this charming home is a dream for first-time buyers or those looking to downsize. Inside, the property features spacious and stylish interiors with a bright and airy feel, perfect for creating lasting memories. Conveniently located, you’ll find yourself close to a variety of excellent amenities as well as fantastic transport links, ensuring effortless commutes and connectivity. With its beautiful presentation and desirable features, this property is a must-see. Don't miss out on the opportunity to make this exceptional house your home!
EPC Rating: C
Hallway
Step into the welcoming entrance hallway, where you’ll find a beautiful spindled balustrade staircase gracefully rising to the first floor, adding a touch of elegance to the space. An archway leads through to the kitchen, creating a seamless flow between the rooms. The hallway is finished with tiled flooring, ensuring easy maintenance and practicality, while offering ample space to hang outdoor garments, keeping the area neat and organised.
Lounge
5.96m x 3.41m
This wonderfully presented lounge is a bright and inviting space, bursting with natural light from both the front and rear-facing windows. Decorated in modern contemporary tones, the room exudes style and warmth. It offers ample space for a range of furniture, including a comfortable seating area and a dining suite, making it perfect for both relaxation and entertaining. The main focal point is the impressive multi-fuel stove, complete with an oak mantle above, casting a cosy and welcoming ambience throughout the space. Finished with coving to the ceiling, this charming lounge effortlessly combines elegance with practicality.
Kitchen
3.15m x 2.25m
A beautiful modern and contemporary kitchen, featuring a range of sleek high-gloss grey handleless units, the space offers a clean, minimalist aesthetic. The kitchen is fully equipped with integrated appliances, including a built-in oven, a 4-ring Neff induction hob, a fridge freezer, a washing machine, and a striking black sink with mixer tap. A door leads conveniently to the outside, perfect for easy access to the garden, while another door opens to an under-stairs storage area, providing ample room for all your essentials. This beautifully designed kitchen is both practical and sophisticated, making it a pleasure to cook and entertain in.
Bedroom 1
4.34m x 2.48m
Located at the front of the property, this fantastic-sized double bedroom is both spacious and stylish. The room is beautifully finished with coving to the ceiling, adding a touch of elegance to the design. A full bank of sliding-fitted wardrobes provides ample storage space, while double doors reveal an additional wardrobe, ensuring all your storage needs are met.
Bedroom 2
3.69m x 2.99m
Located at the rear of the property, this great-sized double bedroom offers a peaceful and serene ambience. The room benefits from picturesque views overlooking the landscaped rear garden and the tranquil woodland beyond. Spacious and versatile, it provides ample room for a variety of free-standing furniture.
Bathroom
This crisp and clean bathroom is designed for both style and practicality. It features a bath with shower over, a wash basin set within a sleek vanity unit, and a WC, all complemented by a chrome vertical heated towel rail for added comfort. The walls are finished with contemporary shower panels, creating a modern aesthetic while ensuring easy maintenance. Contrasting linoleum flooring adds a stylish touch and enhances practicality, making this bathroom as functional as it is visually appealing.
Exterior
To the front of the property, you'll find driveway parking for one vehicle alongside a beautifully manicured front garden, bordered by mature hedges that enhance the home's curb appeal. The rear garden has been recently landscaped to perfection, offering a tiered design that combines functionality and beauty. The first tier features a flat lawn, ideal for play or relaxation, while the second tier boasts a flagged patio area complete with a charming summerhouse and a brick-built BBQ, making it a fantastic space for entertaining. Thoughtfully placed outside lighting highlights each tier, creating an inviting atmosphere as day turns to night. All of this is set against a woodland backdrop, providing a peaceful and private oasis that feels like an escape from the hustle and bustle. This tranquil retreat is perfect for quiet relaxation or hosting memorable gatherings.
Parking - Driveway
- COUNCIL TAXA payment made to your local authority in order to pay for local services like schools, libraries, and refuse collection. The amount you pay depends on the value of the property.Read more about council Tax in our glossary page.
- Band: B
- PARKINGDetails of how and where vehicles can be parked, and any associated costs.Read more about parking in our glossary page.
- Driveway
- GARDENA property has access to an outdoor space, which could be private or shared.
- Rear garden
- ACCESSIBILITYHow a property has been adapted to meet the needs of vulnerable or disabled individuals.Read more about accessibility in our glossary page.
- Ask agent
Energy performance certificate - ask agent
Windsor Drive, Huddersfield, HD5
Add an important place to see how long it'd take to get there from our property listings.
__mins driving to your place
Get an instant, personalised result:
- Show sellers you’re serious
- Secure viewings faster with agents
- No impact on your credit score
Your mortgage
Notes
Staying secure when looking for property
Ensure you're up to date with our latest advice on how to avoid fraud or scams when looking for property online.
Visit our security centre to find out moreDisclaimer - Property reference 23080979-ac39-40c8-9172-764b168c2225. The information displayed about this property comprises a property advertisement. Rightmove.co.uk makes no warranty as to the accuracy or completeness of the advertisement or any linked or associated information, and Rightmove has no control over the content. This property advertisement does not constitute property particulars. The information is provided and maintained by Home & Manor, Kirkheaton. Please contact the selling agent or developer directly to obtain any information which may be available under the terms of The Energy Performance of Buildings (Certificates and Inspections) (England and Wales) Regulations 2007 or the Home Report if in relation to a residential property in Scotland.
*This is the average speed from the provider with the fastest broadband package available at this postcode. The average speed displayed is based on the download speeds of at least 50% of customers at peak time (8pm to 10pm). Fibre/cable services at the postcode are subject to availability and may differ between properties within a postcode. Speeds can be affected by a range of technical and environmental factors. The speed at the property may be lower than that listed above. You can check the estimated speed and confirm availability to a property prior to purchasing on the broadband provider's website. Providers may increase charges. The information is provided and maintained by Decision Technologies Limited. **This is indicative only and based on a 2-person household with multiple devices and simultaneous usage. Broadband performance is affected by multiple factors including number of occupants and devices, simultaneous usage, router range etc. For more information speak to your broadband provider.
Map data ©OpenStreetMap contributors.





