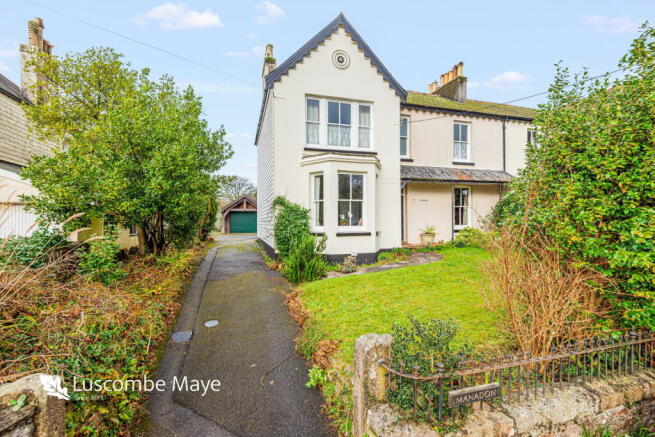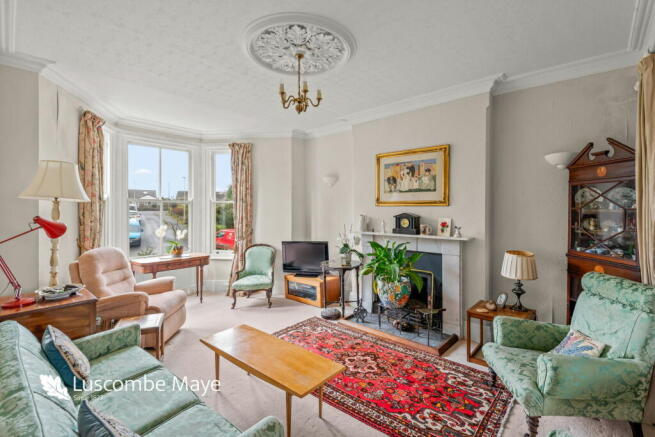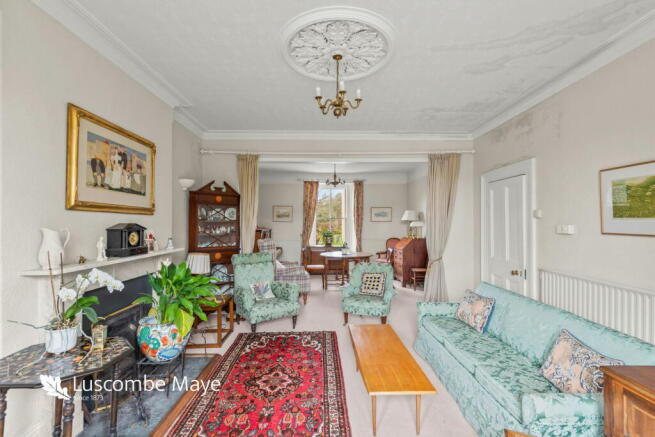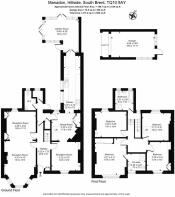
Hillside, South Brent

- PROPERTY TYPE
Semi-Detached
- BEDROOMS
4
- BATHROOMS
2
- SIZE
2,139 sq ft
199 sq m
- TENUREDescribes how you own a property. There are different types of tenure - freehold, leasehold, and commonhold.Read more about tenure in our glossary page.
Ask agent
Key features
- NO FORWARD CHAIN
- Semi-detached Victorian village home
- Sale includes optional 1/4 share in a meadow behind the home
- Several reception rooms including an oak-framed garden room
- Four double bedrooms, one with en-suite wetroom
- Lift in situ (see floorplan for location)
- The property is likely in need of some works and has scope for modernisation
- Front garden and Westerly-facing rear garden
- Driveway parking and an oak-framed garage
- Situated a short walk away from the village centre
Description
DESCRIPTION
Luscombe Maye is delighted to bring to market Manadon, a wonderful four-bedroom Victorian home which is being sold with no forward chain. Recent repair and improvement works have been done to parts of the roof, some window frames and the gable end of the property, however there is still scope for modernisation. Manadon is situated in the desirable area of Hillside, and is only a short walk away from the centre of the community with all its shops and amenities. The sale includes an optional quarter share in a meadow situated behind the house, which can be directly accessed from the homes rear garden. The meadow is a designated County Wildlife Site purchased as a shared amenity for conservation and the enjoyment of the owners (see Agents Note for further details).
Spanning over 2,000 square feet, Manadon boasts generous living spaces both sides of the entrance hall, with the main reception room stretching the whole length of the home with a large opening in the middle all whilst enjoying ceiling coving, picture rails, ceiling rose, a feature fireplace and large bay window overlooking the front garden. The kitchen has matching wall and floor units with space for a fridge freezer and plumbing for a washing machine. Glazed doors open into the bespoke oak-framed garden room which has plenty of space for further seating or dining furniture, with underfloor heating and doors opening onto the rear garden, connecting the inside with outside.
Upstairs there are four generously sized bedrooms with the main bedroom benefitting from an en-suite wetroom. The family bathroom is located half-way up the stairs and has both a bath and shower. There is currently a lift in situ located in one of the back bedrooms which goes down into one of the downstairs reception rooms for ease of access to the two floors of the home.
Outside, the property has driveway parking for several vehicles as well as an oak-framed garage. Both the front garden and rear gardens are mainly laid to lawn, with the rear garden facing West and enjoying an outlook to open countryside. There is a seasonal stream at the bottom of the garden with a path going over a bridge which leads to the gate which gives access into the meadow previously described.
AGENTS NOTE
Further details can be provided by Luscombe Maye in relation to the quarter share in the meadow and there is a £10 per month maintenance fee.
FURTHER INFORMATION
Verified material information - see QR code for further details.
Council tax band: E
Tenure: Freehold
Property type: House
Property construction: Standard form
Electricity supply: Mains electricity
Solar Panels: No
Other electricity sources: No
Water supply: Mains water supply
Sewerage: Mains
Heating: Central heating
Heating features: Double glazing, Underfloor heating, and Open fire
Broadband: FTTC (Fibre to the Cabinet)
Mobile coverage: O2 - Good, Three - Good, EE - Good, Vodafone - OK
Parking: Garage, Driveway, Off Street, and On Street
Building safety issues: No
Restrictions - Listed Building: No
Restrictions - Conservation Area: Dartmoor National Park
Restrictions - Tree Preservation Orders: None
Public right of way: No
Long-term area flood risk: No
Coastal erosion risk: No
Planning permission issues: No
Accessibility and adaptations: Lift access and Level access shower
Coal mining area: No
Non-coal mining area: Yes
Energy Performance rating: Survey Instructed
All information is provided without warranty. Contains HM Land Registry data © Crown copyright and database right 2021. This data is licensed under the Open Government Licence v3.0.
The information contained is intended to help you decide whether the property is suitable for you. You should verify any answers which are important to you with your property lawyer or surveyor or ask for quotes from the appropriate trade experts: builder, plumber, electrician, damp, and timber expert.
LOCAL AUTHORITY
South Hams District Council, Follaton House, Plymouth Road, Totnes TQ9 5NE.
The property is within Dartmoor National Park.
LETTINGS
Luscombe Maye also offers an Award Winning Lettings service. If you are considering Letting your own property, or a buy to let purchase, please inform us and we can put you in contact with the Lettings team who would be delighted to discuss our range of bespoke services with you.
VIEWINGS
By appointment with Luscombe Maye, South Brent.
DIRECTIONS
what3words location
workroom.intervene.sunroof
- COUNCIL TAXA payment made to your local authority in order to pay for local services like schools, libraries, and refuse collection. The amount you pay depends on the value of the property.Read more about council Tax in our glossary page.
- Band: E
- PARKINGDetails of how and where vehicles can be parked, and any associated costs.Read more about parking in our glossary page.
- Garage,Driveway
- GARDENA property has access to an outdoor space, which could be private or shared.
- Private garden
- ACCESSIBILITYHow a property has been adapted to meet the needs of vulnerable or disabled individuals.Read more about accessibility in our glossary page.
- Wet room,Level access shower
Hillside, South Brent
Add an important place to see how long it'd take to get there from our property listings.
__mins driving to your place
Get an instant, personalised result:
- Show sellers you’re serious
- Secure viewings faster with agents
- No impact on your credit score
Your mortgage
Notes
Staying secure when looking for property
Ensure you're up to date with our latest advice on how to avoid fraud or scams when looking for property online.
Visit our security centre to find out moreDisclaimer - Property reference S1171378. The information displayed about this property comprises a property advertisement. Rightmove.co.uk makes no warranty as to the accuracy or completeness of the advertisement or any linked or associated information, and Rightmove has no control over the content. This property advertisement does not constitute property particulars. The information is provided and maintained by Luscombe Maye, South Brent. Please contact the selling agent or developer directly to obtain any information which may be available under the terms of The Energy Performance of Buildings (Certificates and Inspections) (England and Wales) Regulations 2007 or the Home Report if in relation to a residential property in Scotland.
*This is the average speed from the provider with the fastest broadband package available at this postcode. The average speed displayed is based on the download speeds of at least 50% of customers at peak time (8pm to 10pm). Fibre/cable services at the postcode are subject to availability and may differ between properties within a postcode. Speeds can be affected by a range of technical and environmental factors. The speed at the property may be lower than that listed above. You can check the estimated speed and confirm availability to a property prior to purchasing on the broadband provider's website. Providers may increase charges. The information is provided and maintained by Decision Technologies Limited. **This is indicative only and based on a 2-person household with multiple devices and simultaneous usage. Broadband performance is affected by multiple factors including number of occupants and devices, simultaneous usage, router range etc. For more information speak to your broadband provider.
Map data ©OpenStreetMap contributors.








