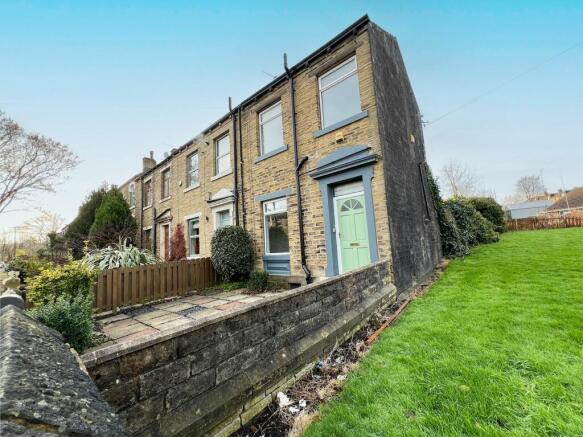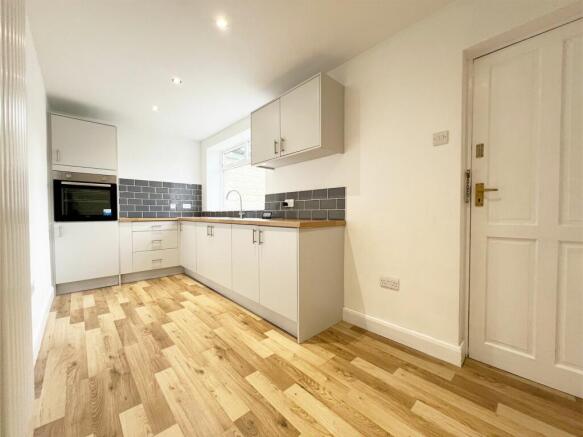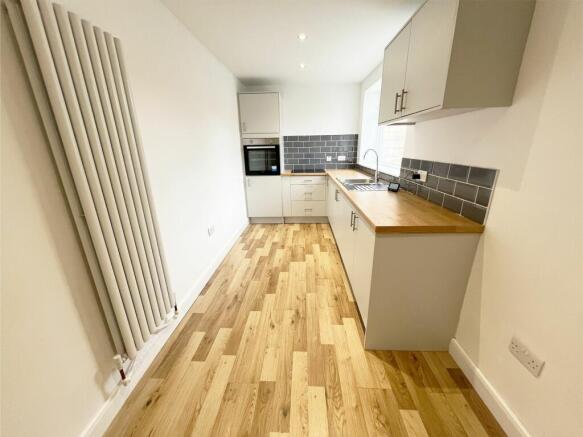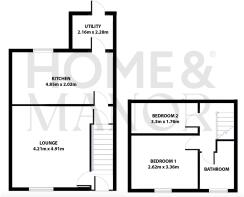
West View, Paddock, HD1

- PROPERTY TYPE
Terraced
- BEDROOMS
2
- BATHROOMS
1
- SIZE
721 sq ft
67 sq m
Key features
- NO CHAIN
- Newly Renovated Throughout
- Freshly Fitted Carpets
- Easy Access to M62
- Potential to Extend
- 2 Garages
- Upgraded electrics
Description
Attention First-Time Buyers! Here’s your chance to own a beautifully renovated property that’s ready for you to move in and enjoy! This home has had all the major updates completed, including a stunning, brand-new kitchen, a modern new bathroom and new carpets throughout. Spacious and inviting, this property is ideal for first-time buyers or families looking for convenience and comfort. Situated in a superb location, it’s close to local amenities, excellent transport links—including easy access to the M62—and highly regarded schools. Additionally, there’s exciting potential to extend to the rear (subject to the necessary consents), as neighbouring properties have already done. Don’t miss out on this fantastic opportunity—schedule your viewing today!
EPC Rating: D
Hallway
A welcoming hallway, perfect for hanging outdoor garments before stepping into the main home. The hallway features a charming Victorian alcove, adding a touch of character to the space. Stairs rise gracefully to the first floor, creating a warm and inviting introduction to the property.
Lounge
4.21m x 4.91m
An extremely spacious lounge, perfect for relaxation and entertaining. This inviting space is flooded with natural light, thanks to a large, front-facing window. The room boasts high ceilings, enhancing the sense of openness, and has been freshly decorated in neutral tones to suit any style. A brand-new plush carpet adds warmth and comfort underfoot. The centrepiece of the room is the charming chimney breast, featuring a decorative surround that adds character.
Kitchen
4.85m x 2.02m
A brand-new fitted kitchen designed for modern living, featuring a range of stylish grey units complemented by wood-effect work surfaces. Integrated appliances include an oven, a four-ring electric hob, and a sleek stainless steel sink with a mixer tap, conveniently positioned beneath a window that invites natural light into the space. The wood-effect laminate flooring adds a warm and contemporary touch. A door leads seamlessly to a utility area, enhancing the practicality of this beautifully finished kitchen.
Utility Room
2.16m x 2.28m
A generously sized and highly practical utility room, complete with plumbing for a washing machine and ample space for a tumble dryer. This room is perfect for managing household tasks, with a door providing convenient access to the outside.
Cellar
A useful keeping cellar having power supply
Bedroom 1
2.62m x 3.36m
Situated at the front of the property, this spacious double bedroom offers plenty of natural light and a peaceful atmosphere. The room includes fitted wardrobes, providing ample storage while maintaining a clean and uncluttered feel.
Bedroom 2
3.3m x 1.76m
A larger than average single bedroom having ample room for free standing furniture
Bathroom
A beautifully designed, brand-new fitted bathroom offering both style and functionality. The suite includes a bath with a luxurious rain head shower overhead, a modern wash basin, and a WC. A sleek chrome heated towel rail adds a touch of elegance and practicality. The space is finished with contemporary grey shower panels and complemented by grey wood-effect flooring, creating a chic and cohesive look.
Exterior
To the front of the property, a charming wrought iron gate opens onto a well-maintained paved area, bordered by mature shrubs that add character and privacy. At the rear, you’ll find a low-maintenance patio, offering an extremely private space thanks to the mature hedges and high fencing. This area presents a complete blank canvas, brimming with potential to be transformed into your own outdoor oasis. The garden also features a stone outhouse, with a gate leading to the garage. Additionally, a short walk takes you to a second garage, providing ample storage or workspace options.
Parking - Driveway
Parking - Garage
- COUNCIL TAXA payment made to your local authority in order to pay for local services like schools, libraries, and refuse collection. The amount you pay depends on the value of the property.Read more about council Tax in our glossary page.
- Band: A
- PARKINGDetails of how and where vehicles can be parked, and any associated costs.Read more about parking in our glossary page.
- Garage,Driveway
- GARDENA property has access to an outdoor space, which could be private or shared.
- Front garden,Rear garden
- ACCESSIBILITYHow a property has been adapted to meet the needs of vulnerable or disabled individuals.Read more about accessibility in our glossary page.
- Ask agent
Energy performance certificate - ask agent
West View, Paddock, HD1
Add an important place to see how long it'd take to get there from our property listings.
__mins driving to your place
Get an instant, personalised result:
- Show sellers you’re serious
- Secure viewings faster with agents
- No impact on your credit score
Your mortgage
Notes
Staying secure when looking for property
Ensure you're up to date with our latest advice on how to avoid fraud or scams when looking for property online.
Visit our security centre to find out moreDisclaimer - Property reference b99fd322-f303-4770-a20e-23c4e33a512f. The information displayed about this property comprises a property advertisement. Rightmove.co.uk makes no warranty as to the accuracy or completeness of the advertisement or any linked or associated information, and Rightmove has no control over the content. This property advertisement does not constitute property particulars. The information is provided and maintained by Home & Manor, Kirkheaton. Please contact the selling agent or developer directly to obtain any information which may be available under the terms of The Energy Performance of Buildings (Certificates and Inspections) (England and Wales) Regulations 2007 or the Home Report if in relation to a residential property in Scotland.
*This is the average speed from the provider with the fastest broadband package available at this postcode. The average speed displayed is based on the download speeds of at least 50% of customers at peak time (8pm to 10pm). Fibre/cable services at the postcode are subject to availability and may differ between properties within a postcode. Speeds can be affected by a range of technical and environmental factors. The speed at the property may be lower than that listed above. You can check the estimated speed and confirm availability to a property prior to purchasing on the broadband provider's website. Providers may increase charges. The information is provided and maintained by Decision Technologies Limited. **This is indicative only and based on a 2-person household with multiple devices and simultaneous usage. Broadband performance is affected by multiple factors including number of occupants and devices, simultaneous usage, router range etc. For more information speak to your broadband provider.
Map data ©OpenStreetMap contributors.





