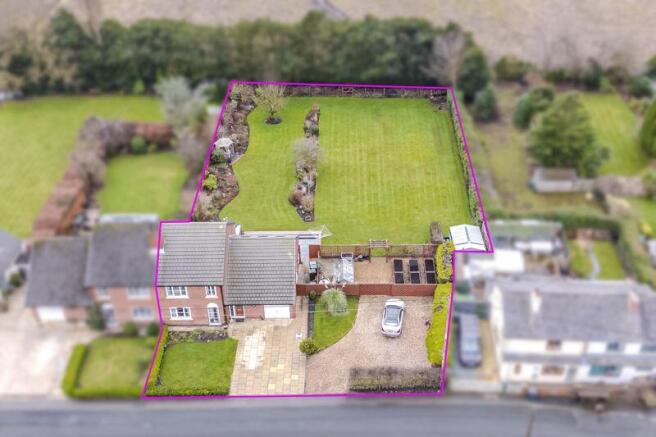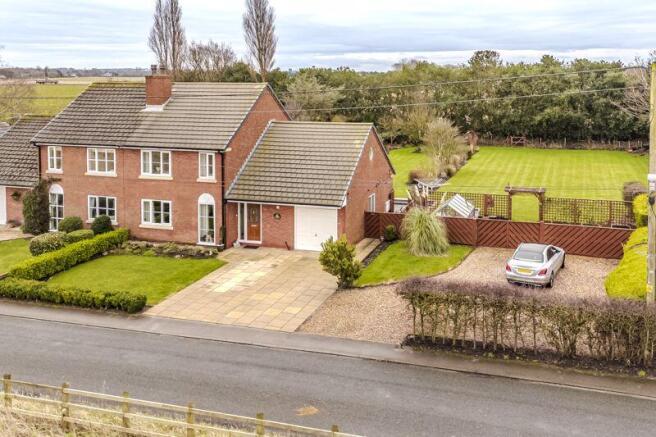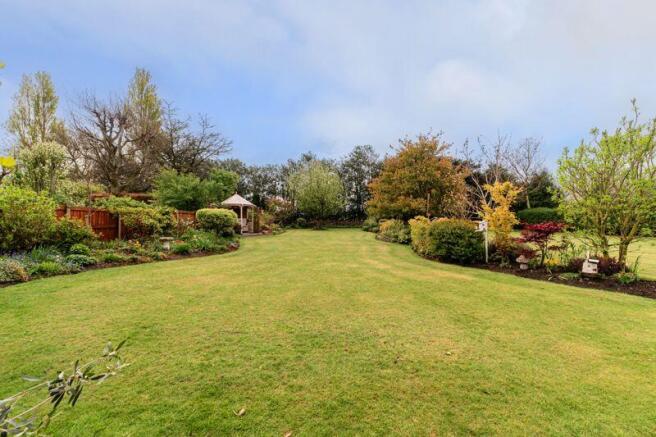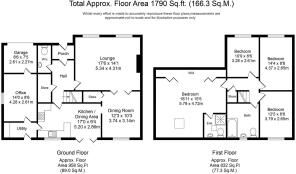
Moorfield Lane, Scarisbrick

- PROPERTY TYPE
Semi-Detached
- BEDROOMS
4
- BATHROOMS
2
- SIZE
Ask agent
- TENUREDescribes how you own a property. There are different types of tenure - freehold, leasehold, and commonhold.Read more about tenure in our glossary page.
Freehold
Key features
- Beautifully Renovated Semi-Detached Home
- Four Bedrooms
- Circa 1790 Square Feet
- Stunning Open Plan Dining Kitchen
- Generous Plot
- Thoughtfully Designed Rear Garden
- Newly-Installed Composite Decking with Overhead Pergola
- Picturesque Countryside Views
- Expansive Driveway & Integrated Garage
Description
Set back from the lane, the property welcomes you with an expansive driveway capable of accommodating multiple vehicles, leading to an integrated garage. The well-maintained frontage gives an immediate sense of care and attention, with neat hedgerows and a lush lawn creating a pleasant first impression. The front porch provides a useful buffer between the outside and the main home, offering a practical space to kick off boots after enjoying nearby countryside walks.
Stepping into the spacious hallway, the home immediately unfolds into a thoughtful layout designed to meet the demands of day-to-day living while offering plenty of flexibility for entertaining. The main living room, positioned at the front of the property, benefits from a dual-window arrangement that allows light to filter through, enhancing the room’s generous proportions. A feature fireplace serves as an attractive focal point and adds a cosy element to the space, perfect for relaxing on cooler evenings. Flowing seamlessly from the living room is the dining room, an inviting area ideal for hosting family meals or entertaining friends. The sense of connectivity between these two spaces ensures the home feels open, airy, and cohesive.
At the rear, the heart of the home comes into view with a stunning open-plan dining kitchen. Renovated to a high standard, this area caters effortlessly to both everyday living and social occasions. Fitted with sleek wall, base, and tower units, the kitchen offers plenty of storage, while integrated appliances provide a streamlined and functional finish. Contrasting work surfaces and a feature breakfast bar add a modern flair, offering a space for casual dining, catching up with the family, or working from home with a coffee to hand. Bi-folding doors open out onto the garden, blurring the boundaries between indoor and outdoor spaces and flooding the area with natural light during the day. On the right-hand side of the property, further practicality comes to the fore. A spacious office provides a private and peaceful area for remote working or study, whilst the adjoining utility room offers excellent additional storage and laundry facilities, ensuring the kitchen remains free from clutter. The integrated garage is another asset, perfect for storage, a workshop, or future conversion potential depending on your needs.
Ascending to the first floor, the home continues to impress with four well-proportioned double bedrooms, each neutrally decorated to offer a calming blank canvas for new owners. All rooms enjoy picturesque countryside views, enhancing the property’s semi-rural appeal. The main bedroom benefits from its own luxurious en-suite bathroom, fitted with modern fixtures that elevate the space to a personal retreat. The remaining three bedrooms are served by the family bathroom, which features a contemporary suite including a bath with overhead shower, WC, and wash hand basin – stylish, practical, and designed with busy family life in mind.
Externally, the rear garden is a standout feature. Designed to make the most of its generous plot, the space has been thoughtfully developed to provide distinct zones for relaxation, play, and entertaining. The newly installed composite decking, complete with an overhead pergola, creates a private and tranquil outdoor living area that connects seamlessly with the main house via the bi-folding doors. Whether you’re enjoying your morning coffee in the sun or hosting summer gatherings, this space adapts to suit any occasion. Surrounding the decking, a premium patio terrace provides additional seating options, ideal for soaking up the garden’s peaceful atmosphere. Beyond the hard landscaping, rolling lawns extend to the rear, bordered by mature trees and established planting that offer privacy and a lush green outlook. The overall effect is one of serenity and escape, a rare and valuable asset for a family home.
Situated in the ever-desirable area of Scarisbrick, this home strikes an ideal balance between countryside living and convenience. Local amenities are easily accessible, with nearby shops, supermarkets, and eateries catering to daily needs. For families, excellent local schools are within reach, offering a choice of quality education options. Transport links are strong, with Ormskirk and Southport just a short drive away, offering rail connections and a wider array of shops, restaurants, and entertainment facilities. The area is also known for its scenic walking and cycling routes, allowing residents to make the most of the surrounding countryside.
With approximately 1,800 square feet of living space, gas central heating, and double glazing throughout, this exceptional property is designed to meet the expectations of modern living without compromising on charm or character. Its blend of spacious interiors, high-quality finishes, and enviable outdoor space makes it a home that can truly grow with you and your family. Internal inspection is highly advised to fully appreciate the thoughtful renovations, premium finishes, and unique setting on offer. If you’ve been searching for a family home that ticks all the boxes, this property on Moorfield Lane may be the one.
Tenure: We are advised by our client that the property is Freehold
Council Tax Band: D
Every care has been taken with the preparation of these property details but they are for general guidance only and complete accuracy cannot be guaranteed. If there is any point, which is of particular importance professional verification should be sought. These property details do not constitute a contract or part of a contract. We are not qualified to verify tenure of property. Prospective purchasers should seek clarification from their solicitor or verify the tenure of this property for themselves by visiting mention of any appliances, fixtures or fittings does not imply they are in working order. Photographs are reproduced for general information and it cannot be inferred that any item shown is included in the sale. All dimensions are approximate.
Brochures
Property BrochureFull Details- COUNCIL TAXA payment made to your local authority in order to pay for local services like schools, libraries, and refuse collection. The amount you pay depends on the value of the property.Read more about council Tax in our glossary page.
- Band: D
- PARKINGDetails of how and where vehicles can be parked, and any associated costs.Read more about parking in our glossary page.
- Yes
- GARDENA property has access to an outdoor space, which could be private or shared.
- Yes
- ACCESSIBILITYHow a property has been adapted to meet the needs of vulnerable or disabled individuals.Read more about accessibility in our glossary page.
- Ask agent
Energy performance certificate - ask agent
Moorfield Lane, Scarisbrick
Add an important place to see how long it'd take to get there from our property listings.
__mins driving to your place
Your mortgage
Notes
Staying secure when looking for property
Ensure you're up to date with our latest advice on how to avoid fraud or scams when looking for property online.
Visit our security centre to find out moreDisclaimer - Property reference 11940605. The information displayed about this property comprises a property advertisement. Rightmove.co.uk makes no warranty as to the accuracy or completeness of the advertisement or any linked or associated information, and Rightmove has no control over the content. This property advertisement does not constitute property particulars. The information is provided and maintained by Arnold & Phillips, Ormskirk. Please contact the selling agent or developer directly to obtain any information which may be available under the terms of The Energy Performance of Buildings (Certificates and Inspections) (England and Wales) Regulations 2007 or the Home Report if in relation to a residential property in Scotland.
*This is the average speed from the provider with the fastest broadband package available at this postcode. The average speed displayed is based on the download speeds of at least 50% of customers at peak time (8pm to 10pm). Fibre/cable services at the postcode are subject to availability and may differ between properties within a postcode. Speeds can be affected by a range of technical and environmental factors. The speed at the property may be lower than that listed above. You can check the estimated speed and confirm availability to a property prior to purchasing on the broadband provider's website. Providers may increase charges. The information is provided and maintained by Decision Technologies Limited. **This is indicative only and based on a 2-person household with multiple devices and simultaneous usage. Broadband performance is affected by multiple factors including number of occupants and devices, simultaneous usage, router range etc. For more information speak to your broadband provider.
Map data ©OpenStreetMap contributors.





