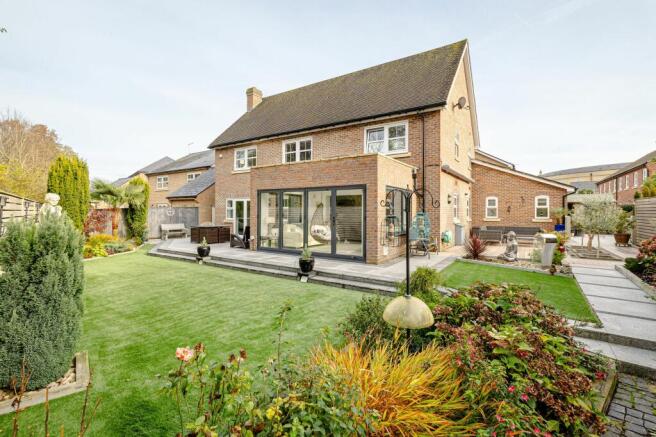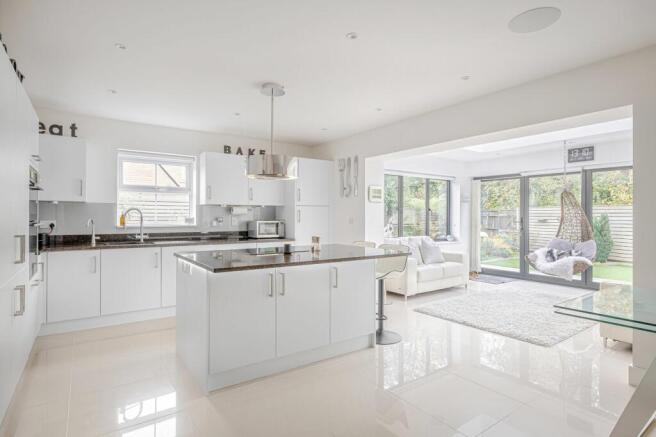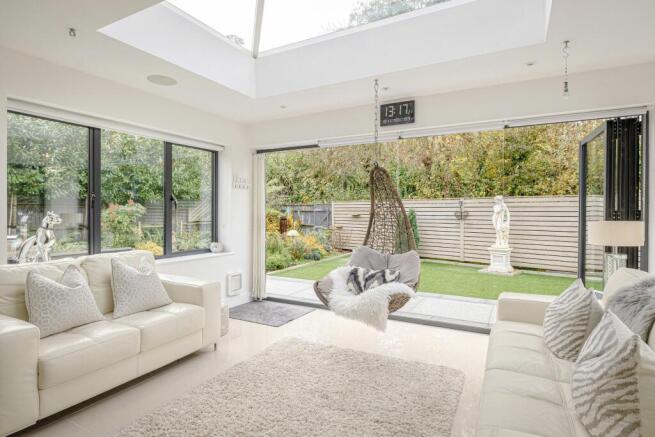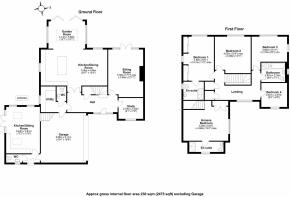Gill Edge, Stansted, CM24

- PROPERTY TYPE
Detached
- BEDROOMS
5
- BATHROOMS
3
- SIZE
2,476 sq ft
230 sq m
- TENUREDescribes how you own a property. There are different types of tenure - freehold, leasehold, and commonhold.Read more about tenure in our glossary page.
Freehold
Key features
- Four Bedrooms & One Bed Annexe
- Open Plan Kitchen/Family Room/Garden Room
- Detached Modern Family Home
- Less Than 1-Mile Walk To Stansted Mountfitchet Train Station
- Double Garage & Off-Street Parking
- Garden Room With Impressive Bi-Folding Doors
- South Facing Landscaped Garden
- Self-Contained One Bedroom Annexe
Description
Nestled in a sought-after cul-de-sac in Stansted Mountfitchet, 11 Gill Edge is an impressive and thoughtfully designed five-bedroom family home. Built in 2013, this property has been meticulously maintained and upgraded, blending modern features with elegant style. Boasting a self-contained annexe, landscaped gardens, and a wealth of state-of-the-art amenities, this is the perfect home for modern family living.
Main House
The main house features a spacious and versatile layout, thoughtfully designed for family life and entertaining. The ground floor includes a welcoming entrance hall leading to a stunning open-plan kitchen/dining room. The kitchen is a chef’s dream, featuring a boiling water tap, integrated appliances, a water softener, and water filters. The sleek, modern design flows seamlessly into the garden room, which was added in 2019. This room is filled with natural light and offers direct access to the landscaped garden through an impressive set of bi-folding doors.
The sitting room provides a cosy retreat, featuring a log-burning stove and an elegant design that opens up to the rear patio. Additionally, a separate study on the ground floor is perfect for remote work, equipped with Cat5 cables and satellite connections throughout the home.
Upstairs, you’ll find four generously sized bedrooms, including a luxurious master suite with an en-suite bathroom. Each room benefits from new flooring and ample storage, while ceiling speakers add a touch of sophistication to key areas. A modern family bathroom with a jacuzzi bath completes the first-floor accommodation.
Self-Contained Annexe
Built-in 2016, the annexe is a fantastic addition, offering flexibility for multi-generational living or guest accommodation. With it’s own entrance it features a well-equipped kitchen/sitting room with a built-in dishwasher, washer/dryer, and combi oven. A spacious bedroom with an en-suite ensures complete privacy and comfort. There is also a gated patio area to create a level of its own privacy.
Exterior
The outdoor spaces of 11 Gill Edge are truly exceptional. The garden was beautifully landscaped in 2017 to create a serene and functional space. A south-facing decking area with an electric awning provides a perfect spot for al fresco dining and relaxation. The garden also features an external hot water shower, ideal for active families or rinsing off after gardening, and an external irrigation system to keep the plants lush and vibrant.
The electric garage door provides secure parking and storage, while the driveway offers additional space for vehicles.
Modern Conveniences
This home is packed with modern technology and features to enhance your lifestyle. The Evohome heating system allows remote control of heating zones in every room, ensuring optimal comfort and energy efficiency. Cat5, satellite, and TV cables are installed in all rooms for seamless connectivity, while ceiling speakers create a high-quality audio experience.
Summary
11 Gill Edge is a rare find – a modern family home offering versatile living spaces, cutting-edge features, and an impeccable finish. Whether you’re enjoying the tranquility of the landscaped garden or hosting in the stylish interior, this property is designed for contemporary living.
Contact us today to arrange a viewing and experience all that this exceptional home has to offer!
Agents Note:
Tenure: Freehold
EPC Band C
House: Uttlesford District Council - Tax Band F - £3,131.29pa
Annexe: Uttlesford District Council - Tax Band A - £1,445.22pa (This can be a zero rate under certain circumstance, please enquire to know more).
All Main Services Connected
Mobile Coverage: Good Coverage From All Major Networks (Ofcom)
Broadband Coverage: Ultrafast Available, 1,000 Mbps (Ofcom)
Location:
Stansted Mountfitchet is an Essex village 3 miles north of Bishop’s Stortford and 35 miles north of London. In the 2021 Census, the village population was 6,011. It has three primary schools, one secondary school and its own railway station with connections to Stansted Airport, London Liverpool Street and Cambridge.
EPC Rating: B
Parking - Double garage
Parking - Driveway
Brochures
Brochure 1- COUNCIL TAXA payment made to your local authority in order to pay for local services like schools, libraries, and refuse collection. The amount you pay depends on the value of the property.Read more about council Tax in our glossary page.
- Band: F
- PARKINGDetails of how and where vehicles can be parked, and any associated costs.Read more about parking in our glossary page.
- Garage,Driveway
- GARDENA property has access to an outdoor space, which could be private or shared.
- Private garden
- ACCESSIBILITYHow a property has been adapted to meet the needs of vulnerable or disabled individuals.Read more about accessibility in our glossary page.
- Ask agent
Energy performance certificate - ask agent
Gill Edge, Stansted, CM24
Add an important place to see how long it'd take to get there from our property listings.
__mins driving to your place
Get an instant, personalised result:
- Show sellers you’re serious
- Secure viewings faster with agents
- No impact on your credit score
Your mortgage
Notes
Staying secure when looking for property
Ensure you're up to date with our latest advice on how to avoid fraud or scams when looking for property online.
Visit our security centre to find out moreDisclaimer - Property reference 815c0e08-6c57-4890-aad4-138c2fd482af. The information displayed about this property comprises a property advertisement. Rightmove.co.uk makes no warranty as to the accuracy or completeness of the advertisement or any linked or associated information, and Rightmove has no control over the content. This property advertisement does not constitute property particulars. The information is provided and maintained by Pottrill Holland Property Agents, Saffron Walden. Please contact the selling agent or developer directly to obtain any information which may be available under the terms of The Energy Performance of Buildings (Certificates and Inspections) (England and Wales) Regulations 2007 or the Home Report if in relation to a residential property in Scotland.
*This is the average speed from the provider with the fastest broadband package available at this postcode. The average speed displayed is based on the download speeds of at least 50% of customers at peak time (8pm to 10pm). Fibre/cable services at the postcode are subject to availability and may differ between properties within a postcode. Speeds can be affected by a range of technical and environmental factors. The speed at the property may be lower than that listed above. You can check the estimated speed and confirm availability to a property prior to purchasing on the broadband provider's website. Providers may increase charges. The information is provided and maintained by Decision Technologies Limited. **This is indicative only and based on a 2-person household with multiple devices and simultaneous usage. Broadband performance is affected by multiple factors including number of occupants and devices, simultaneous usage, router range etc. For more information speak to your broadband provider.
Map data ©OpenStreetMap contributors.





