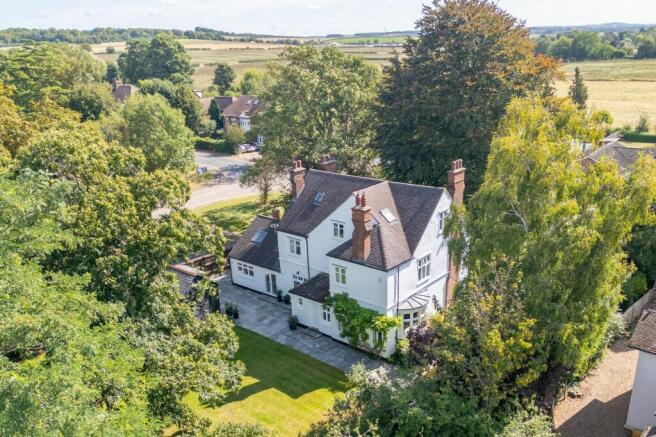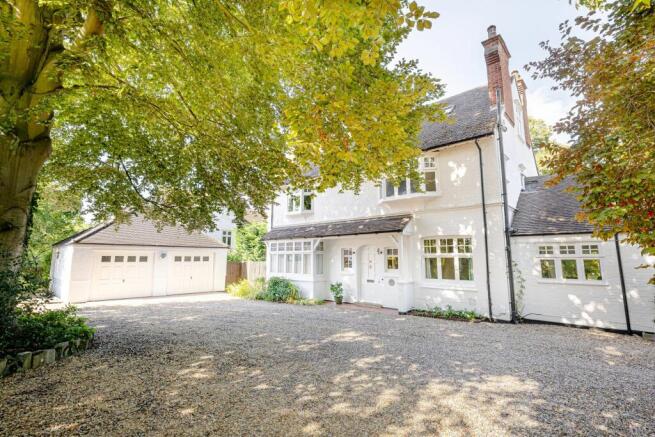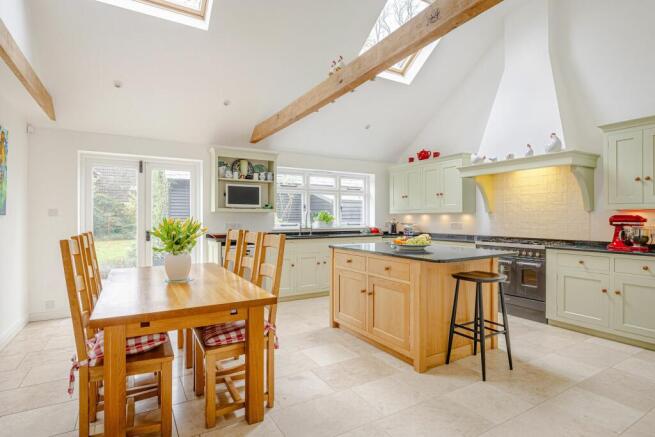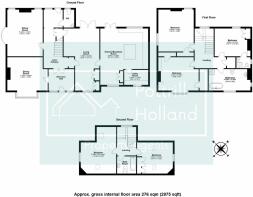Hinton Way, Great Shelford, CB22

- PROPERTY TYPE
Detached
- BEDROOMS
5
- BATHROOMS
3
- SIZE
2,971 sq ft
276 sq m
- TENUREDescribes how you own a property. There are different types of tenure - freehold, leasehold, and commonhold.Read more about tenure in our glossary page.
Freehold
Key features
- Substantial FIVE Bedroom Edwardian Period Home
- Constructed in 1904 for Elizabeth Kett of Rattee and Kett
- Accommodation Spanning Circa 2975 sq ft
- Walking Distance Of Great Shelford Train Station
- Addenbrooke’s Hospital 2.5 miles Away
- Two Bathrooms & An En-Suite Shower Room
- Situated On A Plot Of Approx. 0.35 Acres
- Kitchen/Dining Room With Vaulted Ceiling & Utility Room
Description
Tucked away in the picturesque village of Great Shelford, Wickenwood is a stunning Edwardian residence that epitomises the grace and artistry of a past era—constructed in 1904 for Elizabeth Kett of Rattee and Kett, a notable Cambridge firm of woodcarvers and architectural sculptors. This remarkable five-bedroom family home sits on a desirable 0.35-acre plot, providing plenty of space and privacy while remaining conveniently close to local amenities and transport connections.
As you approach Wickenwood, its grandeur becomes immediately apparent. The expansive gravel driveway, which accommodates off-street parking for over five vehicles, leads to a detached double garage, ensuring secure storage and versatility.
A spacious front garden, adorned with mature trees and established shrubs, promotes a sense of seclusion. Upon entering the home, you are welcomed by an ambience of refined comfort, where timeless features harmoniously coexist with modern conveniences. The inviting entrance hall, showcasing original tiled flooring and impressive internal double doors, sets the tone for the home's rich history.
The generously sized sitting room, complete with an open fireplace, beckons you to gather and enjoy its warm charm on chilly evenings. Period elements, such as high ceilings, wooden-framed windows, and intricate cornicing, are present throughout, each telling a tale of Edwardian craftsmanship.
The heart of the home lies in the kitchen and breakfast room, a bright space accentuated by a vaulted ceiling and skylights that bathe the room in natural light. Designed in a classic shaker style, the kitchen is thoughtfully equipped with a central island, perfect for casual dining or culinary adventures. Adjacent is a practical utility room, providing extra storage and functionality, catering to modern family needs while preserving the home's historical character.
The dining room and inner hallway offer an elegant setting for entertaining, ideal for family gatherings or hosting guests. French doors from the living room open to the rear patio, seamlessly blending indoor and outdoor spaces while showcasing a beautiful view of the expansive gardens.
Wickenwood’s accommodation spans three floors, featuring five spacious double bedrooms that comfortably accommodate family and guests. Each room possesses its own unique charm, with period details and large windows that allow sunlight to flood in.
Two of the three bedrooms on the first floor share a well-appointed family bathroom, which features a luxurious roll-top bath—a nod to the Edwardian era—alongside a spacious shower cubicle, a wash hand basin, and a WC. The third bedroom, designated as a guest room, includes an en-suite shower room equipped with a shower cubicle, a wash hand basin, and a WC.
The top floor features two additional bedrooms and a bathroom. One of the bedrooms could easily be converted into a home office or hobby room, benefiting from the peacefulness of its elevated position. Both bedrooms also offer storage space in the under-eaves cupboards.
The meticulously maintained grounds boast a lush lawn and a variety of mature trees, creating a serene retreat that belies its closeness to local conveniences, further enhanced by a brick and timber-built outbuilding that adds versatility to the property.
This extraordinary residence is ideally located within walking distance of Great Shelford train station, offering direct links to Cambridge and London. Addenbrooke’s Hospital is just 2.5 miles away, making Wickenwood a perfect choice for professionals seeking a charming village lifestyle without sacrificing convenience.
Wickenwood, 49 Hinton Way, is more than just a residence; it is a celebration of Edwardian elegance and an invitation to a lifestyle of refined country living, all within easy reach of urban amenities.
Agents Notes:
Tenure: Freehold
EPC Band E
South Cambridgeshire District Council Tax Band G - £3951.53
All Mains Services Connected
Electric Car Charge Charging Point
Mobile Coverage: Mixed Indoor & Good Outdoor Coverage Across All Major Networks (Ofcom)
Broadband Coverage: Ultrafast Available, 1,000 Mbps (Ofcom)
Location:
Great Shelford is a village located approximately 4 miles to the south of Cambridge. It has a train station with connections to Cambridge and London Liverpool Street. In the 2011 Census, there were 4,233 village residents who benefit from a range of shops and services, including a wine merchant/bar, two public houses, a library, a chemist, a delicatessen, a bakery and a well-regarded garden centre, Scotsdales.
EPC Rating: E
Parking - Double garage
Parking - Driveway
Parking - EV charging
Disclaimer
Every care has been taken to ensure the accuracy of these details, however they do not form part of any offer or contract. All measurements, distances and areas are approximate and for guidance only. Prospective purchasers should not rely on these particulars and must satisfy themselves by inspection or otherwise.
- COUNCIL TAXA payment made to your local authority in order to pay for local services like schools, libraries, and refuse collection. The amount you pay depends on the value of the property.Read more about council Tax in our glossary page.
- Band: G
- PARKINGDetails of how and where vehicles can be parked, and any associated costs.Read more about parking in our glossary page.
- Garage,Driveway,EV charging
- GARDENA property has access to an outdoor space, which could be private or shared.
- Private garden
- ACCESSIBILITYHow a property has been adapted to meet the needs of vulnerable or disabled individuals.Read more about accessibility in our glossary page.
- Ask agent
Energy performance certificate - ask agent
Hinton Way, Great Shelford, CB22
Add an important place to see how long it'd take to get there from our property listings.
__mins driving to your place
Get an instant, personalised result:
- Show sellers you’re serious
- Secure viewings faster with agents
- No impact on your credit score
Your mortgage
Notes
Staying secure when looking for property
Ensure you're up to date with our latest advice on how to avoid fraud or scams when looking for property online.
Visit our security centre to find out moreDisclaimer - Property reference f3f1b249-c3fe-48c0-b339-67efa5db23b1. The information displayed about this property comprises a property advertisement. Rightmove.co.uk makes no warranty as to the accuracy or completeness of the advertisement or any linked or associated information, and Rightmove has no control over the content. This property advertisement does not constitute property particulars. The information is provided and maintained by Pottrill Holland Property Agents, Saffron Walden. Please contact the selling agent or developer directly to obtain any information which may be available under the terms of The Energy Performance of Buildings (Certificates and Inspections) (England and Wales) Regulations 2007 or the Home Report if in relation to a residential property in Scotland.
*This is the average speed from the provider with the fastest broadband package available at this postcode. The average speed displayed is based on the download speeds of at least 50% of customers at peak time (8pm to 10pm). Fibre/cable services at the postcode are subject to availability and may differ between properties within a postcode. Speeds can be affected by a range of technical and environmental factors. The speed at the property may be lower than that listed above. You can check the estimated speed and confirm availability to a property prior to purchasing on the broadband provider's website. Providers may increase charges. The information is provided and maintained by Decision Technologies Limited. **This is indicative only and based on a 2-person household with multiple devices and simultaneous usage. Broadband performance is affected by multiple factors including number of occupants and devices, simultaneous usage, router range etc. For more information speak to your broadband provider.
Map data ©OpenStreetMap contributors.





