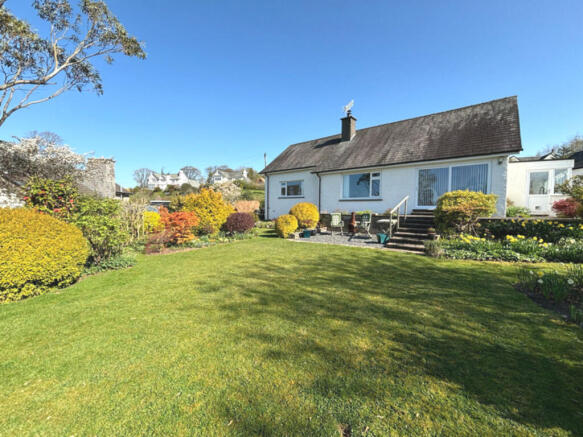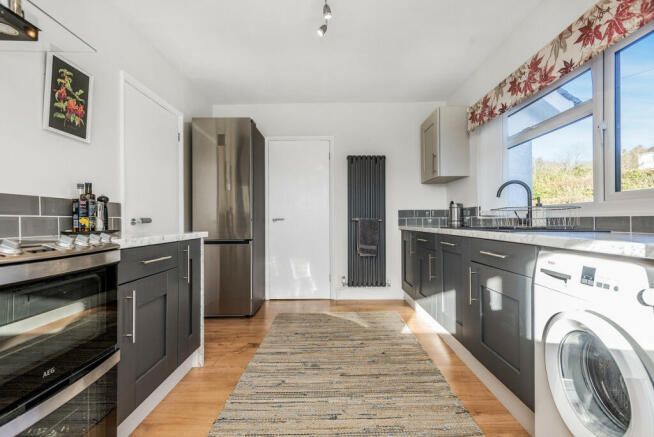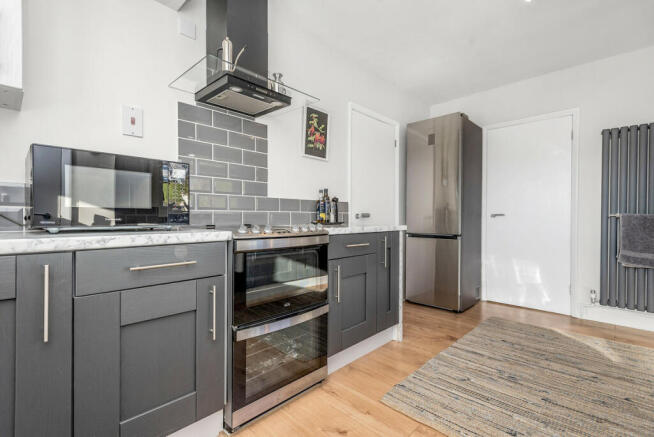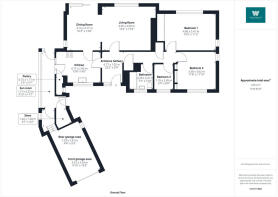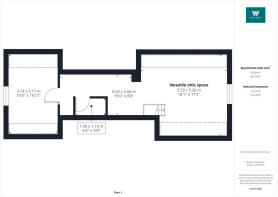Woodhouse Lane, Heversham, LA7

- PROPERTY TYPE
Detached Bungalow
- BEDROOMS
3
- BATHROOMS
1
- SIZE
1,380 sq ft
128 sq m
- TENUREDescribes how you own a property. There are different types of tenure - freehold, leasehold, and commonhold.Read more about tenure in our glossary page.
Freehold
Key features
- Recently modernised detached bungalow
- Three bedrooms
- Generous surrounding gardens
- Integrated garage
- Potential to develop the first floor (subject to approvals)
- Located in a desirable location with elevated views
Description
Welcome to 'Loen', an impressive and spacious 3 bedroom home located in a quiet, desirable location, offering the option to convert the first floor and create additional living space if required. Surrounded by generous private gardens, this home really needs to be viewed to fully appreciate the internal space and beauty of the area. The property benefits from an abundance of fitted storage throughout. The ground floor offers an inviting hallway, an open plan living / dining room benefitting from a new Stovax wood burning stove and access through new sliding doors and into the rear garden, the kitchen with a walk-in pantry, three bedrooms - two of which are good sized doubles, the bright bathroom and a sun room leading to the integrated garage. The first floor is a fantastic additional space currently presented as two main rooms with plumbing for a cloakroom/ en-suite in between and provides a wealth of storage space, however this floor could also be developed to create additional living accommodation or bedrooms. The wrap around gardens offer sanctuary and peace and quiet with space to relax with family and friends. The quaint village of Heversham is situated 2 miles from Milnthorpe and offers good transport links. There is a frequent bus service running through the village and the M6 motorway, Oxenholme and Carnforth train stations can be reached within a 10 minute drive. The 8th century church of St Peter's stands centrally and there are a variety of recreational facilities including a fully functioning outdoor activities centre, tennis courts, bowling green and a playground. There are also rugby, football and hockey fields, as well as a cricket ground and pavilion. There are numerous walks on the doorstep to enjoy.
GROUND FLOOR
Entrance hallway
3'4" x 22'2" (1.02m x 6.77m)
A spacious and welcoming entrance hallway with a low maintenance wood effect floor adorning the initial space changing to cosy carpet nearer the bedrooms. There is space to take off boots, shoes and coats and store them all in a useful storage cupboard. An additional cupboard can be found perfect for the storage of larger household appliances.
Living Room
13'5" x 16'2" (4.09m x 4.95m)
A beautifully light and spacious living room featuring a large picture window that frames stunning views over the private, meticulously maintained gardens, with rolling countryside and distant fells in the distance. A newly installed Stovax wood-burning stove adds a warm and cosy ambiance for chillier evenings. Open to the dining room, the layout creates a generous, versatile space ideal for relaxing with family or entertaining friends.
Dining Room
10'3" x 13'8" (3.14m x 4.17m)
Flowing seamlessly from the living room, this inviting dining space is perfectly situated adjacent to the kitchen and offering a charming view of the gardens. The room comfortably accommodates a table for six, making it ideal for formal meals and also for entertaining. Brand new sliding doors provide easy access out to the gardens, creating the perfect setup for al fresco dining and outdoor gatherings in the warmer months.
Kitchen
9'6" x 13'8" (2.90m x 4.17m)
With front facing views out over the driveway and garden and access into the sun room, this room is full of natural light. Boasting complementary light and dark grey shaker style base and wall units, marble effect work surfaces and grey subway tiled splashbacks. There is room for a stand alone cooker with an integrated extractor hood above, washing machine and a tall fridge freezer. The deep pantry is perfect for keeping the kitchen clutter free.
Bedroom 1
11'2" x 15'8" (3.41m x 4.80m)
A generous double bedroom boasting dual aspect views over the gardens to rolling Fells in the distance. There is a wall of fitted wardrobes and storage.
Bedroom 2
11'8" x 11'10" (3.58m x 3.62m)
A double bedroom with dual aspect views. A central alcove space provide room for a wardrobe with two floor to ceiling cupboards on either side.
Bedroom 3
5'9" x 8'0" (1.76m x 2.45m)
A bedroom currently used as an office with a fitted desk and cupboards with views out to the front of the home.
Bathroom
7'2" x 7'10" (2.20m x 2.41m)
Featuring a three-piece suite with a bath and an overhead shower attachment, a W.C. and a hand basin. The walls are elegantly finished with white subway-style tiles, complemented by a tall heated towel rail for added comfort and a new vinyl flooring. A large window floods the space with natural light, creating a bright atmosphere.
Sun room
3'10" x 17'7" (1.17m x 5.37m)
A lovely addition to the home with wrap around views over the gardens and is full of natural light. There is access to and from the rear garden also with access to a large store room and the integral garage. Two fitted cupboards provide additional storage space.
Garage
14'2" x 21'9" (4.34m x 6.63m)
A large integral garage with an up and over front door and windows allowing natural light in.
FIRST FLOOR
Versatile attic space
A fantastic space that could be transformed into further living accommodation or bedrooms (subject to the necessary building regulations). There are two windows to either end offering elevated views out to the surrounding areas and plumbing for a separate cloakroom. The space is currently split into two main sections and would make a great space for older children or guests.
Externally
The sweeping driveway leads down to the home, offering ample space to comfortably park multiple vehicles. It is bordered by mature bushes, shrubs, and trees, creating an immediate sense of privacy and tranquillity upon arrival. The rear garden is accessible from both sides of the home, with the right side featuring the start of a lawn bordered by hedges and dotted with mature fruit trees. This area flows seamlessly into the expansive main garden, showcasing a generous formal lawn with a private, secluded seating area - an idyllic spot to relax and enjoy the natural surroundings in peace. Outside the dining room, a raised patio seating area provides impressive elevated views of the countryside and distant fells, making it the perfect space for outdoor gatherings or quiet moments of reflection.
Useful Information
Tenure - Freehold.
House built - circa. 1957.
Council tax band - F (Westmorland and Furness Council).
Heating - Gas central heating (boiler installed 2019).
Drainage - Mains.
Fuseboard replaced in 2023.
Full fibre connection and also a B4RN connection brought to the boundary of the property.
Anti-Money Laundering Regulations
In compliance with Government legislation, all purchasers are required to undergo identification checks under the Anti-Money Laundering (AML) Regulations once an offer on a property has been accepted. These checks are mandatory, and the purchase process cannot proceed until they are successfully completed. Failure to complete these checks will prevent the purchase from progressing.
A specialist third-party company / compliance partner will carry out these checks.
Cost:
- £42.00 (inc. VAT) for one purchaser, or £36.00 (inc. VAT) per person if more than one person is involved in the purchase and provided that all individuals pay in one transaction.
- The charge for purchases under a company name is £120.00 (inc. VAT).
The fee is non-refundable and must be paid before a Memorandum of Sale is issued. The cost includes obtaining relevant data, manual verifications, and monitoring as required.
Brochures
Brochure 1- COUNCIL TAXA payment made to your local authority in order to pay for local services like schools, libraries, and refuse collection. The amount you pay depends on the value of the property.Read more about council Tax in our glossary page.
- Band: F
- PARKINGDetails of how and where vehicles can be parked, and any associated costs.Read more about parking in our glossary page.
- Yes
- GARDENA property has access to an outdoor space, which could be private or shared.
- Yes
- ACCESSIBILITYHow a property has been adapted to meet the needs of vulnerable or disabled individuals.Read more about accessibility in our glossary page.
- Ask agent
Woodhouse Lane, Heversham, LA7
Add an important place to see how long it'd take to get there from our property listings.
__mins driving to your place
Get an instant, personalised result:
- Show sellers you’re serious
- Secure viewings faster with agents
- No impact on your credit score
Your mortgage
Notes
Staying secure when looking for property
Ensure you're up to date with our latest advice on how to avoid fraud or scams when looking for property online.
Visit our security centre to find out moreDisclaimer - Property reference RX333587. The information displayed about this property comprises a property advertisement. Rightmove.co.uk makes no warranty as to the accuracy or completeness of the advertisement or any linked or associated information, and Rightmove has no control over the content. This property advertisement does not constitute property particulars. The information is provided and maintained by Waterhouse Estate Agents, Milnthorpe. Please contact the selling agent or developer directly to obtain any information which may be available under the terms of The Energy Performance of Buildings (Certificates and Inspections) (England and Wales) Regulations 2007 or the Home Report if in relation to a residential property in Scotland.
*This is the average speed from the provider with the fastest broadband package available at this postcode. The average speed displayed is based on the download speeds of at least 50% of customers at peak time (8pm to 10pm). Fibre/cable services at the postcode are subject to availability and may differ between properties within a postcode. Speeds can be affected by a range of technical and environmental factors. The speed at the property may be lower than that listed above. You can check the estimated speed and confirm availability to a property prior to purchasing on the broadband provider's website. Providers may increase charges. The information is provided and maintained by Decision Technologies Limited. **This is indicative only and based on a 2-person household with multiple devices and simultaneous usage. Broadband performance is affected by multiple factors including number of occupants and devices, simultaneous usage, router range etc. For more information speak to your broadband provider.
Map data ©OpenStreetMap contributors.
