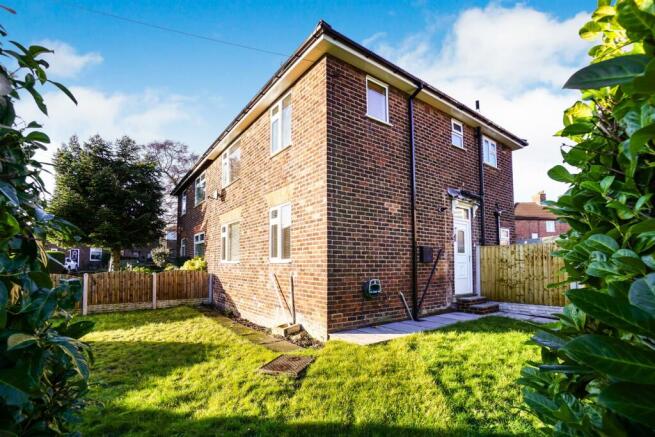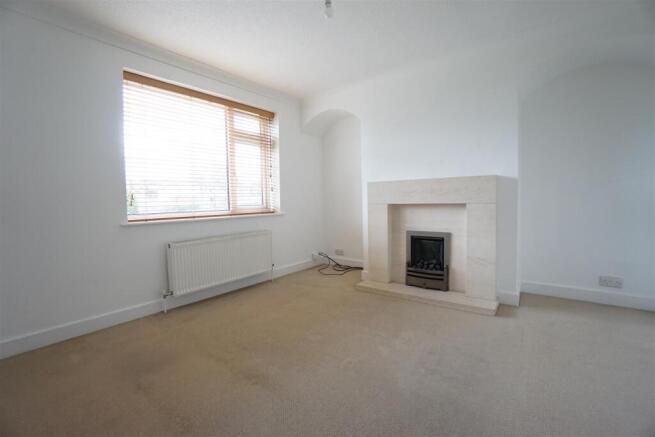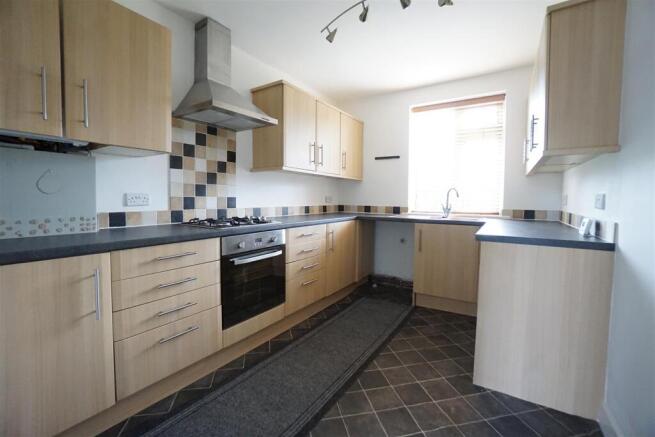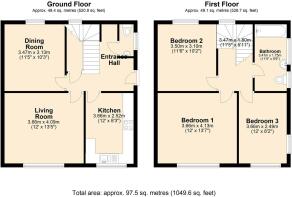Littlemoor, Chesterfield
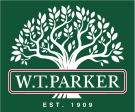
- PROPERTY TYPE
Semi-Detached
- BEDROOMS
3
- BATHROOMS
1
- SIZE
Ask agent
- TENUREDescribes how you own a property. There are different types of tenure - freehold, leasehold, and commonhold.Read more about tenure in our glossary page.
Freehold
Key features
- ** REDUCED *** REDUCED *** REDUCED *** TRADITIONAL SEMI-DETACHED FAMILY HOME
- 3 DOUBLE BEDROOMS & BATHROOM/W.C. TO THE FIRST FLOOR
- LOUNGE, DINING ROOM, W.C. & KITCHEN TO THE GROUND FLOOR
- REQUIRING MODERNISATION AND IMPROVEMENT - OFFERED WITH NO UPWARD CHAIN
- GOOD SIZED ENCLOSED GARDENS & DRIVEWAY PROVIDING AMPLE OFF STREET PARKING
- GAS CENTRAL HEATING
- UPVC DOUBLE GLAZING
- CLOSE TO AMENITIES & EXCELLENT ROAD LINKS
- EPC RATING - D
- COUNCIL TAX BANDING - A
Description
Nestled in the charming area of Littlemoor, Chesterfield, this semi-detached house offers an exceptional living experience. With an impressive layout, the property boasts two spacious reception rooms, providing ample space for both relaxation and entertaining. The three well-proportioned bedrooms ensure that there is plenty of room for family or guests, while the bathroom is conveniently located to serve the household.
One of the standout features of this home is its generous front and rear gardens, which are fully enclosed, making them ideal for children to play safely or for hosting summer gatherings. The gardens offer a wonderful opportunity for gardening enthusiasts or those simply wishing to enjoy outdoor space.
The property is double glazed throughout, ensuring warmth and comfort during the colder months, while also contributing to energy efficiency. Its excellent location places you just a stone's throw away from Chesterfield's vibrant town centre, where a variety of shops, pubs, and restaurants await, providing a lively atmosphere and convenience for daily needs.
This home is perfect for those seeking a spacious and comfortable residence in a desirable area, combining the tranquillity of suburban living with the accessibility of urban amenities alongside the potential to extend to the side and rear subject to planning. Whether you are a first-time buyer or looking to settle down in a welcoming community, this property is sure to impress.
Ground Floor -
Entrance Hallway - A welcoming space which provides access to the Living Room, Kitchen, Dining Room, Pantry/Store Room, WC, First floor via stairs and the Rear Garden.
Living Room - 3.66 x 4.09 (12'0" x 13'5") - The Living Room is spacious and located to the front of the property. It has carpeted flooring and a large double glazed window with radiator below. It also boasts a feature fireplace.
Dining Room - 3.47 x 3.13 (11'4" x 10'3") - Located to the rear of the property, the Dining Room is a great addition to the property. It has carpeted flooring and double glazed window with radiator below alongside a decorative fireplace.
Kitchen - 3.66 x 2.52 (12'0" x 8'3") - The Kitchen is extremely spacious and is located to the front of the property. It has ample wall and base units for storage and incorporates a large worktop with 1.5 sink and drainer with mixer tap. Also on offer is an electric oven with gas hob and extractor fan over. The boiler is housed here behind a cupboard, it was installed in 2023 with a 5 year warranty.
Wc - 1.51 x 0.74 (4'11" x 2'5") - Located to the rear of the property and has wood effect vinyl flooring and a double glazed window with a radiator below. It includes a low flush WC and small hand wash basin with separate hot and cold taps.
First Floor -
Landing - 3.50 x 1.68 (11'5" x 5'6") - The landing is carpeted and provides access to all three Bedrooms, the Bathroom and loft. The loft is fully insulated and boarded which is ideal for storage. There is also potential for converting the loft space subject to planning
Bedroom One - 3.64 x 4.13 (11'11" x 13'6") - Located to the front of the property and is carpeted with a large double glazed window with radiator below and feature fireplace.
Bedroom Two - 3.50 x 3.10 (11'5" x 10'2") - A further spacious double bedroom located to the rear of the property. It has carpeted flooring and double glazed window with radiator below.
Bathroom - 3.46 x 1.75 (11'4" x 5'8") - The Bathroom is extremely spacious and has tile effect vinyl flooring, 2 double glazed windows and a good sized radiator. There is a three piece bathroom suite on offer including potential to add a separate shower cubicle. The three piece bathroom suite includes a low flush WC, Pedestal wash basin and bath tub with shower over.
Bedroom Three - 3.64 x 2.54 (11'11" x 8'3") - A further spacious double bedroom to the front of the property which has carpeted flooring, 2 double glazed windows and radiator.
External -
Front Garden - The front of the garden is fully enclosed with access via a lockable gate. It is mainly laid to lawn and is private. There is a large driveway located to the side of the property which is ideal for multiple vehicles. The property itself has had installed new soffits, fascias and guttering in 2024.
Rear Garden - The Rear Garden is also extremely spacious. It has a patio area next to the property and a garden shed at the side. The newly installed fence and gates provide security and privacy and look fantastic. The garden has recently been landscaped and boasts a large grassed area alongside a small stoned area to the bottom.
Important Note - W.T. Parker have made every reasonable effort on behalf of their client to ensure these details offer an accurate and fair description of the property but give notice that:
1.All measurements, distances and areas referred to are approximate and based on information available at the time of printing.
2.Fixtures, fittings and any appliances referred to in these details have not been tested or checked and any reference to rights of way, easements, wayleaves, tenure or any other covenants/conditions should be verified by the intending purchasers, tenants and lessees prior to entering into any contractual arrangement.
3.Interested parties are recommended to seek their own independent verification on matters such as on planning and rating from the appropriate Local Authority.
4.Boundaries cannot be guaranteed and must be checked by solicitors prior to entering into any contractual arrangement.
5.Photographs, plans and maps are indicative only and it should not be assumed that anything shown in these particulars are included in the sale or letting of the property.
6.These details are for guidance only and do not constitute, nor constitute part of, an offer of contract. W.T. Parker and their employees are not authorised to give any warranties or representations (written or oral) whatsoever and any Intending purchasers, tenants and lessees should not rely on any detail as statements or representations of fact and are advised to seek clarification by inspection or otherwise prior to pursuing their interest in this property.
7.Alterations to the details may be necessary during the marketing without notice.
Brochures
Littlemoor, ChesterfieldBrochure- COUNCIL TAXA payment made to your local authority in order to pay for local services like schools, libraries, and refuse collection. The amount you pay depends on the value of the property.Read more about council Tax in our glossary page.
- Band: B
- PARKINGDetails of how and where vehicles can be parked, and any associated costs.Read more about parking in our glossary page.
- Yes
- GARDENA property has access to an outdoor space, which could be private or shared.
- Yes
- ACCESSIBILITYHow a property has been adapted to meet the needs of vulnerable or disabled individuals.Read more about accessibility in our glossary page.
- Ask agent
Littlemoor, Chesterfield
Add an important place to see how long it'd take to get there from our property listings.
__mins driving to your place
Your mortgage
Notes
Staying secure when looking for property
Ensure you're up to date with our latest advice on how to avoid fraud or scams when looking for property online.
Visit our security centre to find out moreDisclaimer - Property reference 33575515. The information displayed about this property comprises a property advertisement. Rightmove.co.uk makes no warranty as to the accuracy or completeness of the advertisement or any linked or associated information, and Rightmove has no control over the content. This property advertisement does not constitute property particulars. The information is provided and maintained by W. T. Parker, Chesterfield. Please contact the selling agent or developer directly to obtain any information which may be available under the terms of The Energy Performance of Buildings (Certificates and Inspections) (England and Wales) Regulations 2007 or the Home Report if in relation to a residential property in Scotland.
*This is the average speed from the provider with the fastest broadband package available at this postcode. The average speed displayed is based on the download speeds of at least 50% of customers at peak time (8pm to 10pm). Fibre/cable services at the postcode are subject to availability and may differ between properties within a postcode. Speeds can be affected by a range of technical and environmental factors. The speed at the property may be lower than that listed above. You can check the estimated speed and confirm availability to a property prior to purchasing on the broadband provider's website. Providers may increase charges. The information is provided and maintained by Decision Technologies Limited. **This is indicative only and based on a 2-person household with multiple devices and simultaneous usage. Broadband performance is affected by multiple factors including number of occupants and devices, simultaneous usage, router range etc. For more information speak to your broadband provider.
Map data ©OpenStreetMap contributors.
