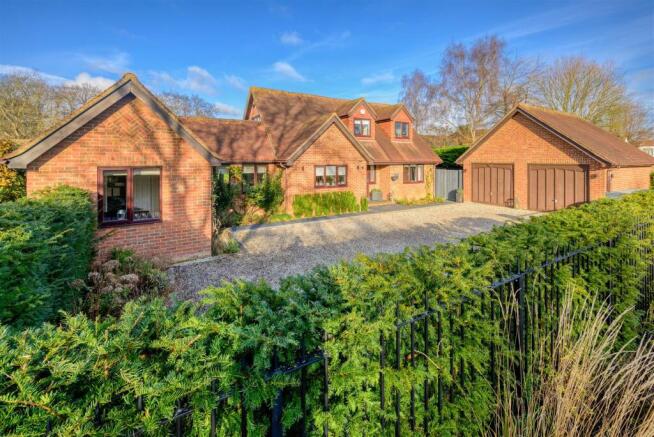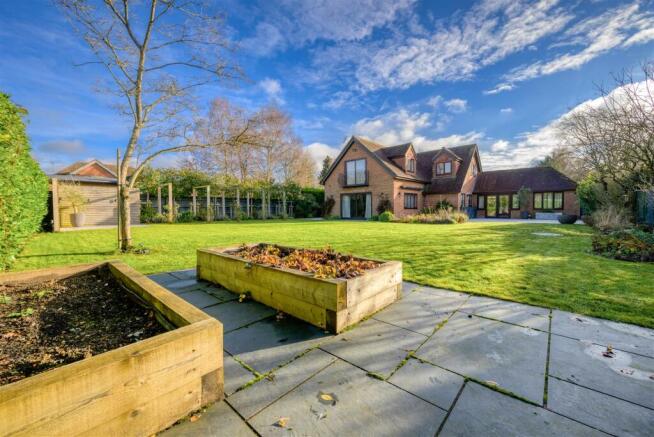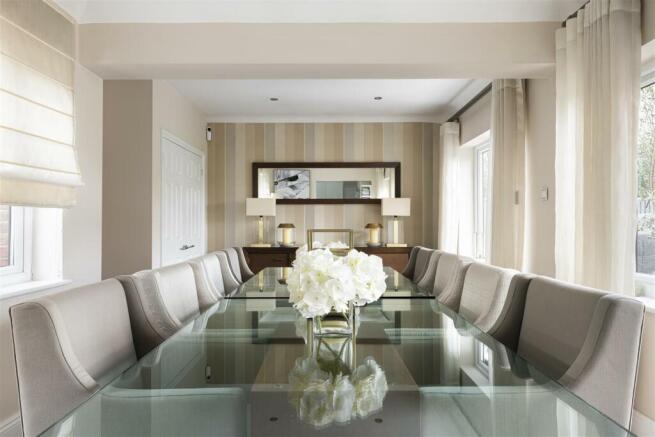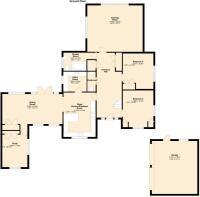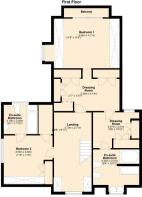Coopers Pightle, Kidmore End

- PROPERTY TYPE
Detached
- BEDROOMS
4
- BATHROOMS
3
- SIZE
Ask agent
- TENUREDescribes how you own a property. There are different types of tenure - freehold, leasehold, and commonhold.Read more about tenure in our glossary page.
Freehold
Key features
- Highly sought after location in Kidmore End
- Duravit Philip Stark Bathroom Fitments
- Duravit Philip Stark and Hansgrohe bathroom fitments Miele Ovens, induction and extractor
- Established and easy maintainable 0.22 acre plot
- Detached double garage
- Four double bedrooms
- Garden designed by local award winning garden designer, Melissa Jolly
- Electric sliding entrance gates
- Three bathrooms
- Brand new waste treatment drainage system.
Description
Accommodation includes; large entrance hall with fitted double cloaks cupboard, airing cupboard housing Megaflow pressurised hot water tank, modern cloakroom. The 16ft fitted kitchen/ breakfast room including Silestone worksurface with island unit, Franke double sink with hansgrohe pull out tap and insinkerator hot water tap, double Miele (handle free), self cleaning ovens, one being a steam oven, large Miele induction hob, opens in to a 21ft dual aspect dining room with double glazed double doors to rear & fitted double door cupboard, utility room, study, shower room with double shower cubicle, 19ft x 16ft drawing room with double glazed sliding door to rear, two ground floor double bedrooms with built in wardrobes.
From the entrance hall, staircase with custom built wine rack under, leads to spacious first floor landing, bedroom 2 with two built in cupboards, ensuite bathroom. From the landing door leads to 'his & hers spacious dressing rooms with extensive range of fitted cupboards, 15ft dual aspect bedroom 1 with double glazed sliding door to juliet balcony, overlooking rear garden. Generous ensuite shower/ bathroom, including double shower cubicle, deep bath, twin basins , bidet & WC.
Noteworthy features include; PVCu double glazing throughout, recently fitted Vaillant gas fired boiler, ample built in cupboards & extensive range of fitted cupboards, Karndean, wooden laminate flooring, Verisure monitored alarm, Yale keypad lock. The property is presented in immaculate order with high quality fitments, including Philip stark for duravit basins & bidet, Porcelanosa tiles. Outside there is a remote controlled electric sliding entrance gate, security cameras with remote access, ample off road parking, detached double garage with two up & over doors, personal door, light & power, eaves storage (currently used as a home gym), electric awning to rear terrace.
OUTSIDE
This outstanding property occupies a private, quiet and established 0.22acre plot, designed by Melissa Jolly, local award winning garden designer.
To the front of the property a remote controlled electric sliding gate leads to gravel drive leading to detached double garage, providing ample off road parking, enclosed with cast iron railings & yew hedging, variety of established shrubs & flowers, covered bin storage area, gated side access leads to:
The rear of the property is a delightful, established garden. Extensive paved terrace with remote controlled electric awning, outside lighting, outside power points, anti slip deck like tiles shipped from Portugal, outside shower. Garden laid mainly to lawn, water irrigation to flower borders, rose arch, fully enclosed with timber fencing and outside lighting in the borders and sun terrace tiled area..
Kidmore End is a highly sought after hamlet, with a very popular C of E Primary School, other amenities include Public House and church. The village of Sonning Common is less than a mile away and is well served with a range of amenities. Kidmore End enjoys the rural aspect of South Oxfordshire, whilst being conveniently close for Reading and Henley town centres, with excellent communication links. London Paddington less than 30 minutes from Reading Railway Station and there is easy access to the M4 and M40 motorways. Crossrail, two Elizabeth Line trains an hour, will allow passengers to travel right through to central London from Reading station without having to change trains.
Total Floor Area: 212m2 (2281sqft)
Council Tax Band: F (£3236)
Services: Mains electricity, gas, water & private, brand new waste treatment drainage system.
Brochures
Coopers Pightle, Kidmore End- COUNCIL TAXA payment made to your local authority in order to pay for local services like schools, libraries, and refuse collection. The amount you pay depends on the value of the property.Read more about council Tax in our glossary page.
- Ask agent
- PARKINGDetails of how and where vehicles can be parked, and any associated costs.Read more about parking in our glossary page.
- Yes
- GARDENA property has access to an outdoor space, which could be private or shared.
- Yes
- ACCESSIBILITYHow a property has been adapted to meet the needs of vulnerable or disabled individuals.Read more about accessibility in our glossary page.
- Ask agent
Coopers Pightle, Kidmore End
Add an important place to see how long it'd take to get there from our property listings.
__mins driving to your place



Your mortgage
Notes
Staying secure when looking for property
Ensure you're up to date with our latest advice on how to avoid fraud or scams when looking for property online.
Visit our security centre to find out moreDisclaimer - Property reference 32948697. The information displayed about this property comprises a property advertisement. Rightmove.co.uk makes no warranty as to the accuracy or completeness of the advertisement or any linked or associated information, and Rightmove has no control over the content. This property advertisement does not constitute property particulars. The information is provided and maintained by Beville Estate Agency, Sonning Common. Please contact the selling agent or developer directly to obtain any information which may be available under the terms of The Energy Performance of Buildings (Certificates and Inspections) (England and Wales) Regulations 2007 or the Home Report if in relation to a residential property in Scotland.
*This is the average speed from the provider with the fastest broadband package available at this postcode. The average speed displayed is based on the download speeds of at least 50% of customers at peak time (8pm to 10pm). Fibre/cable services at the postcode are subject to availability and may differ between properties within a postcode. Speeds can be affected by a range of technical and environmental factors. The speed at the property may be lower than that listed above. You can check the estimated speed and confirm availability to a property prior to purchasing on the broadband provider's website. Providers may increase charges. The information is provided and maintained by Decision Technologies Limited. **This is indicative only and based on a 2-person household with multiple devices and simultaneous usage. Broadband performance is affected by multiple factors including number of occupants and devices, simultaneous usage, router range etc. For more information speak to your broadband provider.
Map data ©OpenStreetMap contributors.
