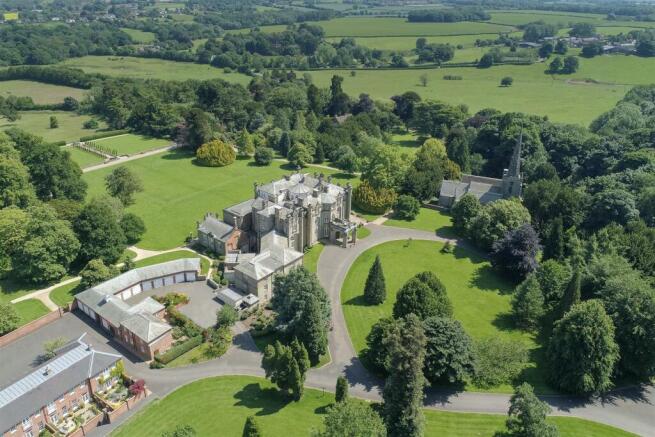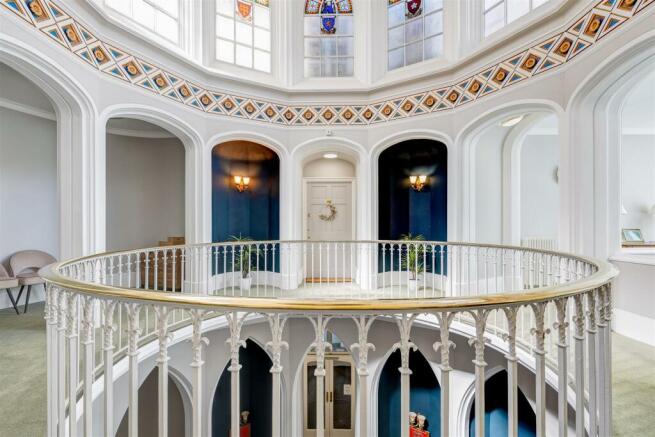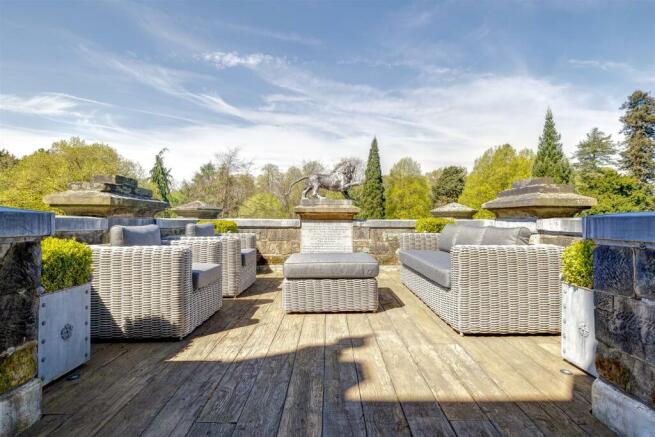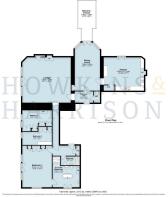
Constable Way, Coleorton Hall, LE67

- PROPERTY TYPE
Apartment
- SIZE
Ask agent
Key features
- Desirable three bedroom apartment
- Two generous reception rooms
- Principal suite with exceptional en suite bathroom
- Access to 50 acres of private, managed gardens
- Private road accessed through electric security gates
- Ideal for commuters with excellent road links
- Exclusive sought after development
Description
Location - Coleorton Hall, the former seat of Sir George Beaumont, provides the magnificent backdrop for a selection of 12 luxurious period apartments, 6 mews houses within the former stables and 29 executive detached houses within the former kitchen gardens. Set within approximately 50 acres of formal gardens, park wood and woodland, the land is ideal for dog walkers, nature lovers or those seeking the country idyll. There are walks around the site and through the woods with views across North West Leicestershire towards Derbyshire and Nottinghamshire, a sweeping private gated access road and driveway and many features including period readings mounted on stone and busts on columns with a thatched summerhouse enjoying views over the principal lawns. The village boasts a popular primary school, several public houses and post office, together with excellent road links to both the A42 and M1 motorway networks with East Midland conurbations beyond. The market town of Ashby de la Zouch, lies within one and a half miles convenient for the National Forest. The Hall is known for inspiring visitors of Sir George and Lady Beaumont to create works of both the literary and artistic world. Perhaps the most famous visitor was Sir Walter Scott who planned the tournament scenes from 'Ivanhoe' whilst staying. Other visitors included: Wordsworth; Coleridge; Shelley and Constable to name but a few. All of the properties have the benefit of modern facilities and amenities with mains services including gas central heating, and managed grounds.
Accommodation Details - The impressive original staircase rises from the communal entrance hall onto the first floor where this apartment is located. The hallway shows off many original features including a circular balcony overlooking the polyhedral entrance hall, polished stone flooring and magnificent gothic windows. From the inner hallway the property immediately opens up into the first of two reception rooms and works perfectly as a formal dining room with doors leading off to the front elevation giving access out onto the galleried balcony. Heading back inside and accessed from the dining room is an immaculately presented breakfast kitchen offering ample work preparation surfaces as well as a range of floor and wall mounted units. To complete there are a range of Miele integrated appliances and an integrated fridge freezer, dishwasher, washer/dryer, Miele coffee machine and a instant boiling tap. Finalising the living accommodation is the generously sized reception lounge, benefiting a feature fireplace, tall ceilings and floor to ceiling windows this room is ideal for entertaining whilst still remaining homely throughout.
Heading further into the property there are three double bedrooms, bedrooms two and three overlook the surrounding gardens and are serviced by the three piece family bathroom. The principal bedroom however really is a feature of the property boasting a four piece en suite bathroom.
Outside - The property is approached from a private road accessed through electric gates via a sweeping gravelled driveway, which in turn provides access to both garaging and parking areas together with the main reception. The landscaped and well maintained gardens of the hall extend to approximately 50 acres and are maintained as part of the estate charge. The gardens and grounds are enjoyed exclusively by the residents and include playing field, large pond, formal lawns, ideal for an evening stroll and acres of woodland with an abundance of wildlife, together with access to the 13th century Norman church. The added advantage of this apartment is the open aspect across the main front lawns with elevated views towards Coleorton village and Grace Dieu. In addition there's also a garage located close by and a parking space for one additional vehicle together with ample visitor parking. There is a communal EV charging point located by the garages.
Service/Management Charges - We are advised that there is one service charge for the Estate itself, the ground and gardens and a second charge for the Hall, the building and boiler system.
Estate service charge - £154 per month
Hall service charge - £550 per month
Ground rent - £24 per month
(Please ensure that legal advise has been given to clarify these costs)
Local Authority - North West Leicestershire District Council - Tel:01530-454545
Council Tax - Band - G
Agents Note - Additional information about the property, including details of utility providers, is available upon request. Please contact the agent for further details.
Tenure & Possession - The property is Leasehold with vacant possession being given on completion
Viewing Arrangements - Strictly by prior appointment via the agents Howkins & Harrison Tel:01530-410930 Option 1
Services - None of the services have been tested and purchasers should note that it is their specific responsibility to make their own enquiries of the appropriate authorities as to the location, adequacy and availability of mains water, electricity, gas and drainage services.
We are advised that Coleorton Hall does not have a lift.
Floorplan - Howkins & Harrison prepare these plans for reference only. They are not to scale.
Additional Services - Do you have a house to sell? Howkins and Harrison offer a professional service to home owners throughout the Midlands region. Call us today for a Free Valuation and details of our services with no obligation whatsoever.
Important Information - Every care has been taken with the preparation of these Sales Particulars, but complete accuracy cannot be guaranteed. In all cases, buyers should verify matters for themselves. Where property alterations have been undertaken buyers should check that relevant permissions have been obtained. If there is any point, which is of particular importance let us know and we will verify it for you. These Particulars do not constitute a contract or part of a contract. All measurements are approximate. The Fixtures, Fittings, Services & Appliances have not been tested and therefore no guarantee can be given that they are in working order. Photographs are provided for general information and it cannot be inferred that any item shown is included in the sale. Plans are provided for general guidance and are not to scale.
Brochures
Brochure - The Dance.- COUNCIL TAXA payment made to your local authority in order to pay for local services like schools, libraries, and refuse collection. The amount you pay depends on the value of the property.Read more about council Tax in our glossary page.
- Ask agent
- PARKINGDetails of how and where vehicles can be parked, and any associated costs.Read more about parking in our glossary page.
- Yes
- GARDENA property has access to an outdoor space, which could be private or shared.
- Yes
- ACCESSIBILITYHow a property has been adapted to meet the needs of vulnerable or disabled individuals.Read more about accessibility in our glossary page.
- Ask agent
Constable Way, Coleorton Hall, LE67
Add an important place to see how long it'd take to get there from our property listings.
__mins driving to your place
Get an instant, personalised result:
- Show sellers you’re serious
- Secure viewings faster with agents
- No impact on your credit score
Your mortgage
Notes
Staying secure when looking for property
Ensure you're up to date with our latest advice on how to avoid fraud or scams when looking for property online.
Visit our security centre to find out moreDisclaimer - Property reference 33575661. The information displayed about this property comprises a property advertisement. Rightmove.co.uk makes no warranty as to the accuracy or completeness of the advertisement or any linked or associated information, and Rightmove has no control over the content. This property advertisement does not constitute property particulars. The information is provided and maintained by Howkins & Harrison, Ashby-De-La-Zouch. Please contact the selling agent or developer directly to obtain any information which may be available under the terms of The Energy Performance of Buildings (Certificates and Inspections) (England and Wales) Regulations 2007 or the Home Report if in relation to a residential property in Scotland.
*This is the average speed from the provider with the fastest broadband package available at this postcode. The average speed displayed is based on the download speeds of at least 50% of customers at peak time (8pm to 10pm). Fibre/cable services at the postcode are subject to availability and may differ between properties within a postcode. Speeds can be affected by a range of technical and environmental factors. The speed at the property may be lower than that listed above. You can check the estimated speed and confirm availability to a property prior to purchasing on the broadband provider's website. Providers may increase charges. The information is provided and maintained by Decision Technologies Limited. **This is indicative only and based on a 2-person household with multiple devices and simultaneous usage. Broadband performance is affected by multiple factors including number of occupants and devices, simultaneous usage, router range etc. For more information speak to your broadband provider.
Map data ©OpenStreetMap contributors.





