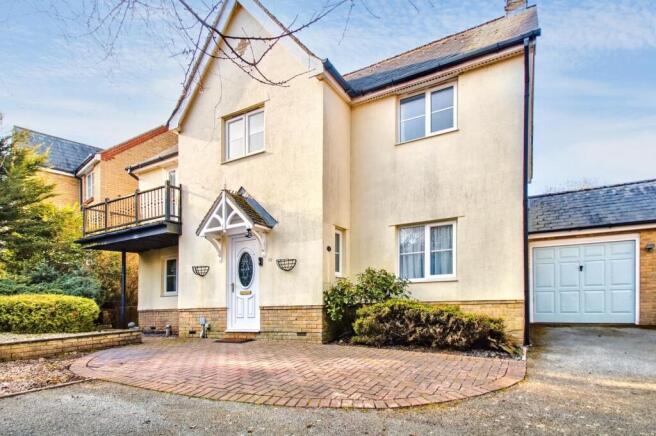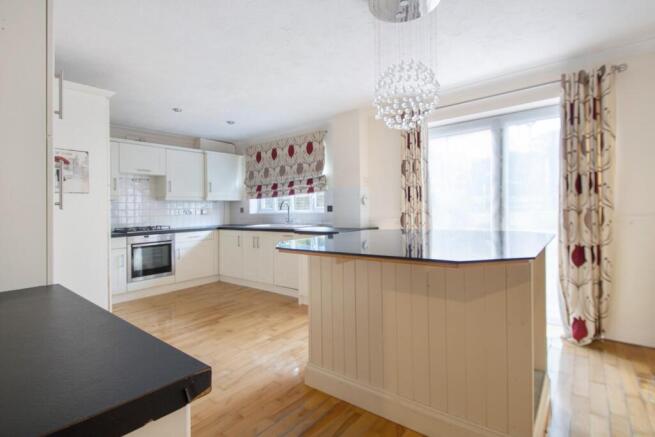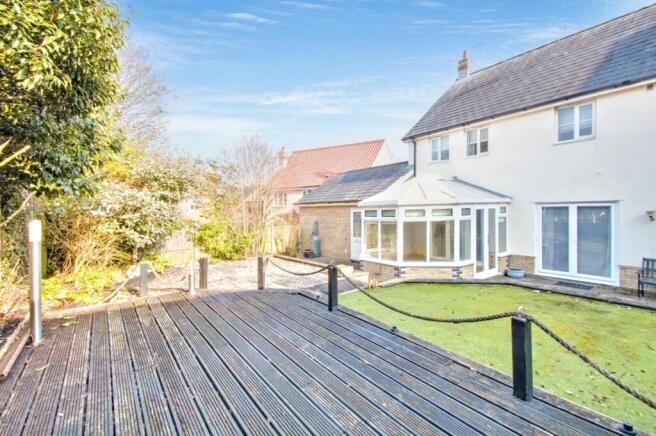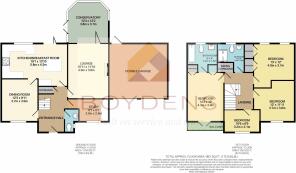Long Melford, Sampson Drive

- PROPERTY TYPE
Detached
- BEDROOMS
4
- BATHROOMS
2
- SIZE
Ask agent
- TENUREDescribes how you own a property. There are different types of tenure - freehold, leasehold, and commonhold.Read more about tenure in our glossary page.
Freehold
Key features
- Quiet Location
- Four Bedrooms
- Three Reception Rooms
- Conservatory
- Modern Fitted Kitchen
- Master Bedroom
- Double Garage
- Wrap Around Garden
- Village Location
- Corner Plot
Description
The spacious, contemporary kitchen is a standout, opening seamlessly onto the garden and creating a wonderful hub for entertaining or family life. A separate dining room provides a more formal setting for meals, while the cozy lounge flows into a bright conservatory, offering lovely views of the garden. Additional ground-floor highlights include a downstairs cloakroom and a versatile craft room that doubles as an office.
Upstairs, the main bedroom impresses with an en-suite shower room and access to a balcony, although this currently requires some work before use. Three additional bedrooms and a well-appointed family bathroom ensure plenty of space for everyone.
Located in the heart of Long Melford, a picturesque and highly desirable village, this property combines charm, practicality, and potential. With its unique features and idyllic setting, early viewing is highly recommended to avoid missing this exceptional opportunity.
Entrance Hallway:
The entrance hall exudes charm and elegance, welcoming you with its impressive size and stylish floor tiles. A spacious storage cupboard adds practicality, while well-positioned doors provide seamless access to the rest of the home. It’s a beautifully designed space that sets the tone for the rest of the property.
Cloakroom: 6'9 x 4'
Pedestal sink and WC
Office: 8'7 x 7'
The office is a versatile and inviting space, featuring a window overlooking the front aspect and practical built-in floor and wall units. Perfectly suited for use as a home office, sewing room, or creative workspace, this room offers both functionality and flexibility to adapt to your individual needs.
Kitchen: 19' x13'10
The kitchen is a stunning space, featuring a central island and a wide array of stylish floor and wall units, complemented by built-in appliances. Its spacious design is ideal for both cooking and entertaining, with French doors that open onto the garden, offering a seamless indoor-outdoor connection.
Dining Room: 12'3 x 9'11
Adjacent to the kitchen is a charming dining room, perfect for family meals or hosting guests.
Lounge: 15'11 x 11'10
From the dining area, the hallway leads to the lounge, a cozy retreat centered around a gas coal-effect fire. This welcoming room also has French doors that open into the
Conservatory: 12'4 x 12
A bright and airy space. The conservatory, in turn, provides access to a low-maintenance garden, ideal for relaxation or outdoor gatherings.
Master Bedroom: 14'3 x 10'
Upstairs, the master bedroom impresses with two double-fitted wardrobes and its private balcony. Although the balcony currently requires repairs, it promises to be a lovely addition once restored.
En suite Bathroom: 8' x 6'
The master suite includes an ensuite bathroom, complete with a WC, wash hand basin, and bath.
Bedroom 2 : 13'1 x 12'
Bedroom two offers fitted wardrobes and a window overlooking the rear garden,
Bedroom 3: 12' x 11'11
Bedroom three also features fitted wardrobes and window to the front aspect.
Bedroom 4: 10'6 x 6'9
Bedroom four enjoys a view of the front aspect of the property.
Shower Room: 7'9 x 6'
Finally, the upper floor includes a modern shower room with a walk-in shower cubicle, WC, and wash hand basin, completing this home’s comfortable and practical layout.
This exceptional 4-bedroom property boasts a beautifully low-maintenance garden designed with an astroturf, and a delightful decking area, which is bordered by an array of plants and shrubs. The outdoor space is further enhanced by a large wrap-around garden, offering plenty of room for relaxation or entertaining with some alfresco dining. A double garage to the side provides ample storage or parking options with the driveway. This home is thoughtfully designed, with lovely interiors and outdoor features that create a perfect balance of style and practicality. To truly appreciate all this property has to offer, a viewing is highly recommended—it’s a home that ticks all the boxes.
CONSUMER PROTECTION FROM UNFAIR TRADING REGS INFORMATION :
Freehold
Council Tax Band F
Double Garage and Driveway Parking
Mains Water & Electric
Sewage Mains
Gas Central Heating
Low risk of surface water flooding
Very low risk of flooding from rivers and the sea
- COUNCIL TAXA payment made to your local authority in order to pay for local services like schools, libraries, and refuse collection. The amount you pay depends on the value of the property.Read more about council Tax in our glossary page.
- Band: F
- PARKINGDetails of how and where vehicles can be parked, and any associated costs.Read more about parking in our glossary page.
- Yes
- GARDENA property has access to an outdoor space, which could be private or shared.
- Yes
- ACCESSIBILITYHow a property has been adapted to meet the needs of vulnerable or disabled individuals.Read more about accessibility in our glossary page.
- Ask agent
Long Melford, Sampson Drive
Add an important place to see how long it'd take to get there from our property listings.
__mins driving to your place
Get an instant, personalised result:
- Show sellers you’re serious
- Secure viewings faster with agents
- No impact on your credit score
Your mortgage
Notes
Staying secure when looking for property
Ensure you're up to date with our latest advice on how to avoid fraud or scams when looking for property online.
Visit our security centre to find out moreDisclaimer - Property reference 2576526. The information displayed about this property comprises a property advertisement. Rightmove.co.uk makes no warranty as to the accuracy or completeness of the advertisement or any linked or associated information, and Rightmove has no control over the content. This property advertisement does not constitute property particulars. The information is provided and maintained by Boydens, Sudbury. Please contact the selling agent or developer directly to obtain any information which may be available under the terms of The Energy Performance of Buildings (Certificates and Inspections) (England and Wales) Regulations 2007 or the Home Report if in relation to a residential property in Scotland.
*This is the average speed from the provider with the fastest broadband package available at this postcode. The average speed displayed is based on the download speeds of at least 50% of customers at peak time (8pm to 10pm). Fibre/cable services at the postcode are subject to availability and may differ between properties within a postcode. Speeds can be affected by a range of technical and environmental factors. The speed at the property may be lower than that listed above. You can check the estimated speed and confirm availability to a property prior to purchasing on the broadband provider's website. Providers may increase charges. The information is provided and maintained by Decision Technologies Limited. **This is indicative only and based on a 2-person household with multiple devices and simultaneous usage. Broadband performance is affected by multiple factors including number of occupants and devices, simultaneous usage, router range etc. For more information speak to your broadband provider.
Map data ©OpenStreetMap contributors.






