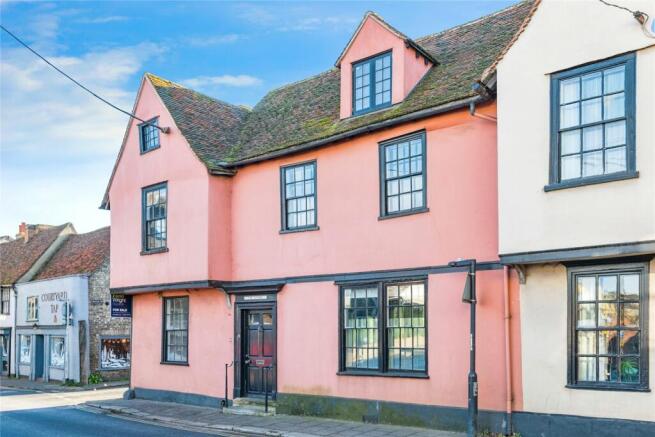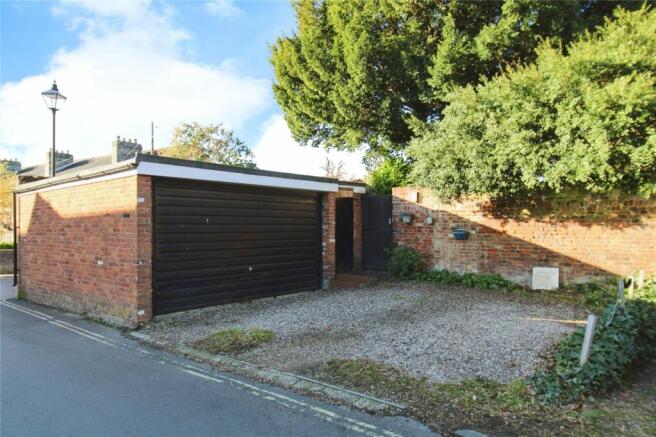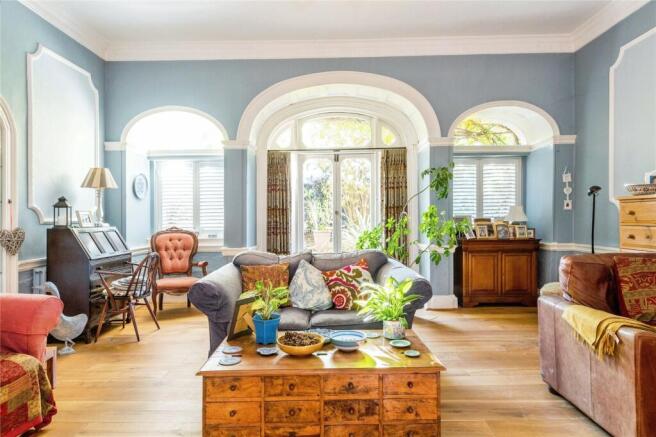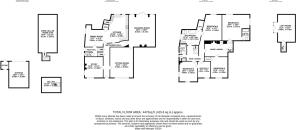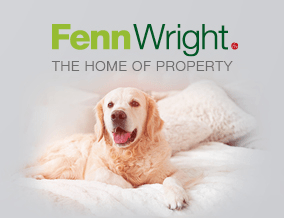
Stour Street, Sudbury, CO10

- PROPERTY TYPE
House
- BEDROOMS
5
- BATHROOMS
3
- SIZE
4,473 sq ft
416 sq m
- TENUREDescribes how you own a property. There are different types of tenure - freehold, leasehold, and commonhold.Read more about tenure in our glossary page.
Freehold
Key features
- Five bedroom townhouse
- Grade II Listed
- Over 4,000sq.ft
- Two bedrooms and en-suite
- Garage and driveway
- Town centre location
- Loft room with panoramic views
- Period features
Description
Part of our Signature collection, offered to the market is this substantial Grade II Listed townhouse located in the centre of Sudbury.
This unique townhouse has a variety of original medieval and Georgian period features and architectures throughout. The property benefits from five bedrooms, three bathrooms one of which is an en-suite and a garage with off street driveway parking. Set across four floors, you will find panoramic Sudbury town views from the loft room.
A large entrance hallway has laminate wood effect flooring, exposed timbers, high ceilings, stripped pine architraves with a staircase rising to the first floor and a door leading downstairs to the cellar with power and light connected providing a useful area for storage.
To the right of the entrance hall is the sitting room comprising high ceilings, exposed timbers, large secondary glazed front aspect windows and exposed painted floorboards. A door connects into the drawing room which is part of the Georgian extension and includes original dado rails and fine ceiling rose. You will also find a central open fireplace with a polished marble surround and hearth. Double doors open to a terrace together with two windows with fitted plantation shutters.
The property also benefits from a study which has exposed floorboards, timbers, a fireplace and secondary glazed sash windows.
Towards the rear of the ground floor is the dining room which is open-plan to the kitchen and has an exposed mellow red brick fireplace with oak bressummer beam. You will find tiled flooring, window to side and a boiler cupboard off. The kitchen comprises tiled flooring, matching range of base and wall units with solid wood work surfaces incorporating a one and a half bowl sink with mixer tap and drainer. There is space for a range cooker with tiled splashbacks and extractor fan over. There is space and plumbing for a washing machine, tumble dryer and American style fridge freezer, exposed timbers and door leading to the rear garden.
The kitchen and dining room have underfloor heating which is controlled from the central heating system.
A further door leads to a wine cellar/gymnasium which is a substantial space with an arched mellow red brick ceiling and also has power and light connected. The rear hallway has exposed floorboards and a door opening into School Street, A further door leads to the cloakroom which has a WC and wash hand basin.
The first floor has five bedrooms with two bathrooms and an en-suite to bedroom one.
Bedroom one has dual aspect secondary glazed sash windows overlooking the rear garden and access to the en-suite comprising tiled surround walls, bath, double width shower with glass sliding doors, WC and a wash hand basin. The en-suite also has electric underfloor heating.
Bedroom two is situated towards the rear of the house and features high ceilings, twin sash windows and an open fireplace with exposed brick and wood surround. Bedroom three has dual aspect secondary glazed front aspect windows and an ornamental Victorian style cast iron feature fireplace. Bedroom four has exposed oak floorboards and secondary glazed front aspect sash windows. Bedroom five has exposed oak floorboards and double glazed sash windows.
Bathroom one has a bath, corner shower, WC, wash hand basin and tiled walls. There is a door leading directly to bedroom two. Bathroom two comprises a freestanding roll top bath with mixer tap and shower attachment over, WC and wash hand basin.
The inner landing has exposed floorboards and timbers, cast iron Victorian fireplace with wooden surround and a storage cupboard. A cast iron spiral staircase leads to the loft room on the second floor which has exposed timbers and floorboards and is currently being used as a storage room. A fantastic bay window gives panoramic views over Sudbury town. Additional loft rooms are accessed via the main landing and could be perfect for conversion subject to planning.
Outside
The property has a private driveway accessible from School Street which provides off road parking for up to two vehicles. The garage with up and over doors and power and light connected.
The rear garden has a sun terrace, lawn area surrounded by mature shrubs and specimen trees such as a walnut and yew tree. A folly is useful for garden storage as well as two timber storage sheds and side access.
Location
Sudbury is a thriving Essex/Suffolk border market town with a strong sense of community with an excellent range of shopping and recreational facilities.
The town has twice weekly market and retains a branch line railway station, approximately 10 minute walking distance, providing connection to the mainline at Marks Tey for onward journey to London (approximately 55 minutes). There are bus services from Sudbury connecting to both Colchester and Bury St. Edmunds and also to Ipswich some 20 miles to the east.
Directions
Please use the postcode CO10 2AX for SatNav.
Important Information
Council Tax Band - F
Services - We understand that mains water, drainage, gas and electricity are connected to the property.
Tenure - Freehold
EPC - Exempt
Our ref - SUD240456/MR
Brochures
Particulars- COUNCIL TAXA payment made to your local authority in order to pay for local services like schools, libraries, and refuse collection. The amount you pay depends on the value of the property.Read more about council Tax in our glossary page.
- Ask agent
- PARKINGDetails of how and where vehicles can be parked, and any associated costs.Read more about parking in our glossary page.
- Yes
- GARDENA property has access to an outdoor space, which could be private or shared.
- Yes
- ACCESSIBILITYHow a property has been adapted to meet the needs of vulnerable or disabled individuals.Read more about accessibility in our glossary page.
- Ask agent
Energy performance certificate - ask agent
Stour Street, Sudbury, CO10
Add an important place to see how long it'd take to get there from our property listings.
__mins driving to your place
Get an instant, personalised result:
- Show sellers you’re serious
- Secure viewings faster with agents
- No impact on your credit score
Your mortgage
Notes
Staying secure when looking for property
Ensure you're up to date with our latest advice on how to avoid fraud or scams when looking for property online.
Visit our security centre to find out moreDisclaimer - Property reference SUD240456. The information displayed about this property comprises a property advertisement. Rightmove.co.uk makes no warranty as to the accuracy or completeness of the advertisement or any linked or associated information, and Rightmove has no control over the content. This property advertisement does not constitute property particulars. The information is provided and maintained by Fenn Wright, Sudbury. Please contact the selling agent or developer directly to obtain any information which may be available under the terms of The Energy Performance of Buildings (Certificates and Inspections) (England and Wales) Regulations 2007 or the Home Report if in relation to a residential property in Scotland.
*This is the average speed from the provider with the fastest broadband package available at this postcode. The average speed displayed is based on the download speeds of at least 50% of customers at peak time (8pm to 10pm). Fibre/cable services at the postcode are subject to availability and may differ between properties within a postcode. Speeds can be affected by a range of technical and environmental factors. The speed at the property may be lower than that listed above. You can check the estimated speed and confirm availability to a property prior to purchasing on the broadband provider's website. Providers may increase charges. The information is provided and maintained by Decision Technologies Limited. **This is indicative only and based on a 2-person household with multiple devices and simultaneous usage. Broadband performance is affected by multiple factors including number of occupants and devices, simultaneous usage, router range etc. For more information speak to your broadband provider.
Map data ©OpenStreetMap contributors.
