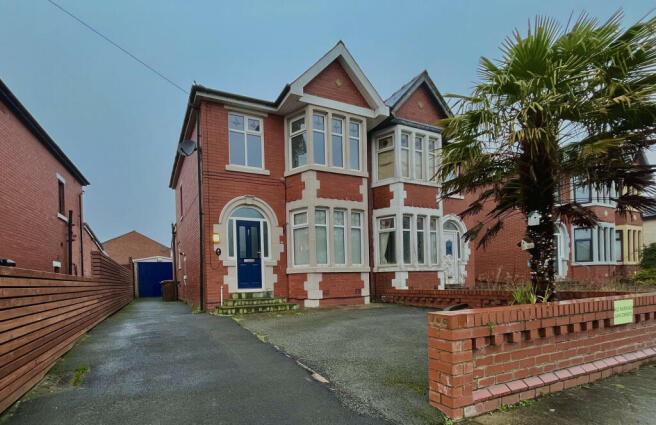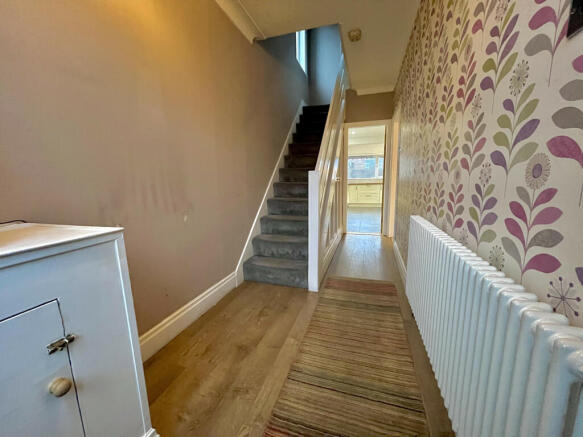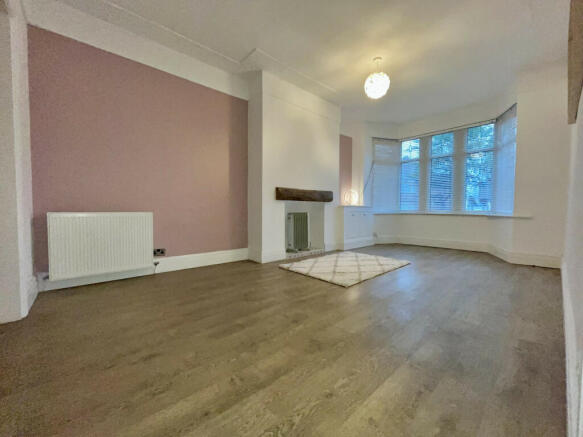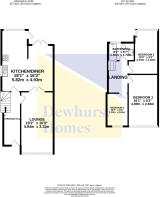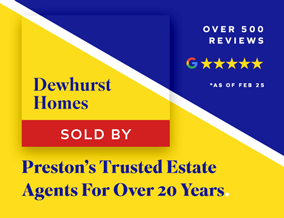
Glenluce Drive, Preston, PR1
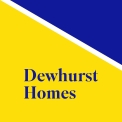
- PROPERTY TYPE
Semi-Detached
- BEDROOMS
3
- BATHROOMS
1
- SIZE
Ask agent
- TENUREDescribes how you own a property. There are different types of tenure - freehold, leasehold, and commonhold.Read more about tenure in our glossary page.
Freehold
Key features
- Close to public transport
- Double glazing
- Fitted Kitchen
- Two Double Bedrooms
- NO CHAIN
- Semi Detached
- Three Bedrooms
- Open Plan Kitchen Dining
- Two Reception Rooms
- Must Be Viewed!
Description
Located in a vibrant area, this home offers easy access to the nearest bus stop for seamless commuting. The three closest railway stations, Preston Railway Station (2.5km), Lostock Hall Railway Station (3.8km), and Bamber Bridge Railway Station (4.2km), ensure effortless travel options. Additionally, the proximity to supermarkets such as Tesco Express (0.7km) and restaurants like The Silk Route (1.2km) enhances the convenience of daily living.
Families will appreciate the top-rated educational institutions nearby, including the most popular primary schools: St. Josephs Catholic Primary School (0.9km), St. Andrews Church of England Primary School (1.2km), and Sherwood Primary School (1.5km). For secondary education, the most popular secondary schools include Archbishop Temple School (2.3km), Ashton Community Science College (2.8km), and All Hallows Catholic High School (3.5km).
Furthermore, the property is conveniently situated near essential amenities such as healthcare facilities, shopping centres, and recreational spots. With hospitals, doctors offices, pharmacies, and gyms within close proximity, residents can enjoy a well-rounded lifestyle. The vibrant nightlife, cinema theatre, parks, post office, library, and other attractions in the area offer a plethora of entertainment options.
Dont miss out on this exceptional opportunity to embrace a prosperous lifestyle in a vibrant community. Your dream home awaits at Glenluce Drive, offering an unparalleled living experience in a sought-after location.These particulars, whilst believed to be correct, do not form any part of an offer or contract. Intending purchasers should not rely on them as statements or representation of fact. No person in this firm's employment has the authority to make or give any representation or warranty in respect of the property. All measurements quoted are approximate. Although these particulars are thought to be materially correct their accuracy cannot be guaranteed and they do not form part of any contract.
Entrance Hallway - 1.64 x 5.09 m (5′5″ x 16′8″ ft)
Long hallway entrance. Fitted cupboard. Ceiling light fixture. Radiator. Stairs to first floor. Power points.
Lounge - 3.12 x 5.84 m (10′3″ x 19′2″ ft)
Wooden door with glass window allows access to a large lounge with a uvpc double glazed bay window at the front of the property. Wooden floor layout with a pale pink paint on the walls. Fitted cupboard. Ceiling light point. Radiator. Power Points. TV points. Can exit the lounge via the wooden door with glass window or wooden double doors that give access to the kitchen.
Kitchen - 4.85 x 5.82 m (15′11″ x 19′1″ ft)
Modern layout with cream units with wooden countertops and lots of storage. Half tiled walls above countertops. Half bowl sink with draining area. Single oven. Gas hob with extraction fan. Single oven. Room for both a washing machine and a fridge freezer. Two uvpc double glazed windows. Two ceiling light fixture as well as spotlights. Radiator. TV point. Power points. A stable type door giving access to the rear garden, and a uvpc double door that also gives access to the rear garden.
Bedroom 1 - 2.83 x 4.91 m (9′3″ x 16′1″ ft)
Uvpc double glazed bay window. Two fitted wardrobes with wooden doors and silver handles. Shelving. Ceiling spotlights. Radiator. Power points.
Bedroom 2 - 2.98 x 4.19 m (9′9″ x 13′9″ ft)
Floral wallpaper. Uvpc double glazed window. Ceiling spotlights. Radiator. Power points.
Bedroom 3 - 2.04 x 3.13 m (6′8″ x 10′3″ ft)
Uvpc double glazed window. Pale pink painted walls. Radiator. Power points. Ceiling light point.
Family Bathroom - 2.5 x 1.64 m (8′2″ x 5′5″ ft)
Modern layout with dark grey unit with gloss finish. White gloss countertop. Square hand wash basin. Large fitted mirror. Uvpc double glazed frosted window. Tiled walls and panelled ceiling. Bath shower with glass shower screen. Radiator. WC.
Loft
Boarded loft area with plenty of space for storage. Access via pull down ladders.
Front Driveway
Large driveway with space for approximately four cars. Partially fenced with a waist height brick wall. Palm tree decoration in the corner. Fenced enclosed on the left side of the property. Gives access to the rear garden via gate and the garage.
Detached Garage
Single detached garage with garage door and a singe door that gives access to the rear garden. Uvpc frosted window.
Rear Garden
By exiting either of the stable door or double doors you are greeted by raised flags. Beyond that is a further flagged patio. Detached garage and garden shed. Fenced area at the bottom of the garden with additional flags. Fence enclosed well established garden with a planted border to the right.
- COUNCIL TAXA payment made to your local authority in order to pay for local services like schools, libraries, and refuse collection. The amount you pay depends on the value of the property.Read more about council Tax in our glossary page.
- Band: B
- PARKINGDetails of how and where vehicles can be parked, and any associated costs.Read more about parking in our glossary page.
- Yes
- GARDENA property has access to an outdoor space, which could be private or shared.
- Yes
- ACCESSIBILITYHow a property has been adapted to meet the needs of vulnerable or disabled individuals.Read more about accessibility in our glossary page.
- Ask agent
Glenluce Drive, Preston, PR1
Add an important place to see how long it'd take to get there from our property listings.
__mins driving to your place
Get an instant, personalised result:
- Show sellers you’re serious
- Secure viewings faster with agents
- No impact on your credit score
Your mortgage
Notes
Staying secure when looking for property
Ensure you're up to date with our latest advice on how to avoid fraud or scams when looking for property online.
Visit our security centre to find out moreDisclaimer - Property reference 33916. The information displayed about this property comprises a property advertisement. Rightmove.co.uk makes no warranty as to the accuracy or completeness of the advertisement or any linked or associated information, and Rightmove has no control over the content. This property advertisement does not constitute property particulars. The information is provided and maintained by Dewhurst Homes, Fulwood. Please contact the selling agent or developer directly to obtain any information which may be available under the terms of The Energy Performance of Buildings (Certificates and Inspections) (England and Wales) Regulations 2007 or the Home Report if in relation to a residential property in Scotland.
*This is the average speed from the provider with the fastest broadband package available at this postcode. The average speed displayed is based on the download speeds of at least 50% of customers at peak time (8pm to 10pm). Fibre/cable services at the postcode are subject to availability and may differ between properties within a postcode. Speeds can be affected by a range of technical and environmental factors. The speed at the property may be lower than that listed above. You can check the estimated speed and confirm availability to a property prior to purchasing on the broadband provider's website. Providers may increase charges. The information is provided and maintained by Decision Technologies Limited. **This is indicative only and based on a 2-person household with multiple devices and simultaneous usage. Broadband performance is affected by multiple factors including number of occupants and devices, simultaneous usage, router range etc. For more information speak to your broadband provider.
Map data ©OpenStreetMap contributors.
