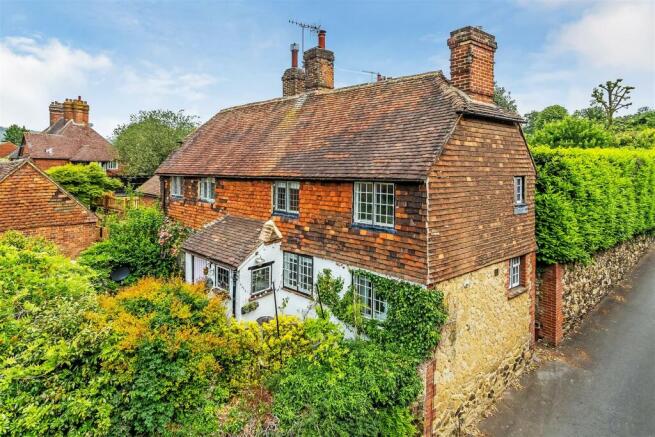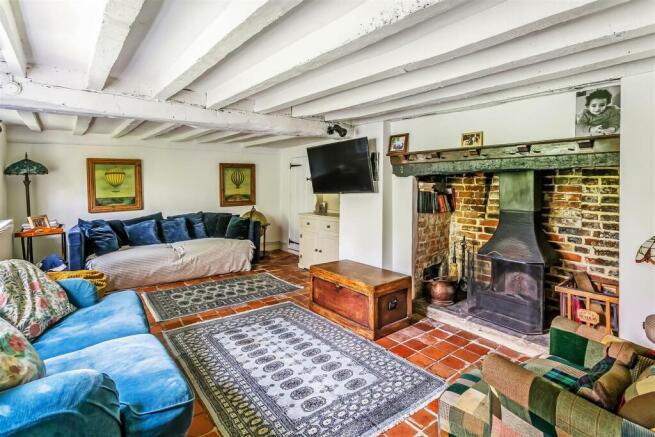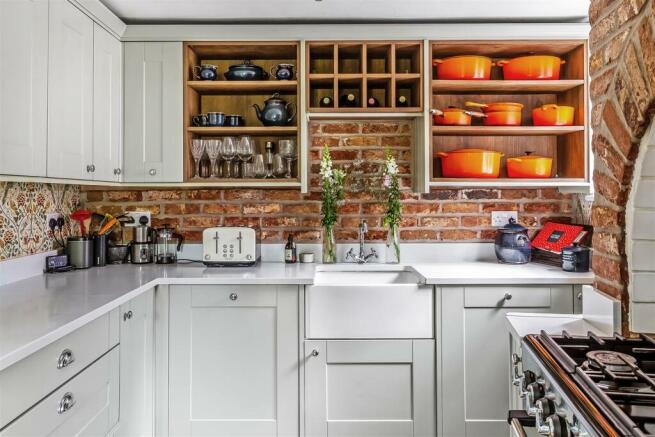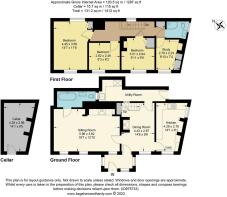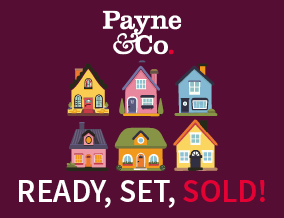
High Street, Limpsfield Village

- PROPERTY TYPE
Detached
- BEDROOMS
3
- BATHROOMS
2
- SIZE
Ask agent
- TENUREDescribes how you own a property. There are different types of tenure - freehold, leasehold, and commonhold.Read more about tenure in our glossary page.
Freehold
Key features
- Porch
- Reception Hallway
- Kitchen
- Lounge/Dining Room
- 3 Bedrooms
- Study (upstairs)
- Shower Room (upstairs)
- Bathroom (downstairs)
- Cellar
- West facing cottage garden to the front
Description
Situation - Positioned in attractive and historic Limpsfield village, on the edge of National Trust woodland and and open countryside, yet within easy access of both Oxted commuter railway stations and local main roads (A25 and M25).
Oxted town centre, circa 3/4 miles away, offers a wide range of restaurants, boutique and coffee shops, supermarkets, together with leisure pool complex, cinema and library. The commuter railway service to London from Oxted takes around 40 minutes.
The locality is well served for a wide range of state and private schools for children of all ages, together with sporting facilities such as golf clubs including Limpsfield Chart and Tandridge golf clubs, as well as The Limpsfield Club (racquet sports).
Location/Directions - Approaching Oxted from Godstone direction, stay on the A25 and after the traffic lights at the viaduct, take the second left turn into Detillens Lane. Follow the road to the end and at the mini roundabout turn right into the High Street. Lilac Cottage will be found immediately on your left hand side before The Bull public house.
To Be Sold - A detached 17th century and Grade II listed property boasting a host of period features including beamed walls and ceilings, inglenook fireplace, situated in the heart of Limpsfield Village. The property benefits from a generous reception hallway, 3 bedrooms, study, bathroom and shower room and lounge/dining room with feature inglenook fireplace. The property has a west facing cottage garden to the front.
Front Door Leading To Large Entrance Porch - Triple aspect windows, paved flooring, ceiling light, secondary front door (stable door) leading to:
Reception Hallway - Front aspect secondary glazed window, wooden flooring, open fireplace, beamed ceiling, radiator, recessed storage, stairs to first floor and doors to;
Kitchen - Front and side aspect secondary glazed windows, modern range of eye and base level units, white quartz worksurfaces with inset Belfast style sink with mixer tap, integrated appliances of fridge, freezer and dishwasher, range cooker recessed into former fireplace with feature brick detail surround and tiled inlays, wooden flooring, trap door to cellar, wall mounted Glow-worm boiler (within cupboard).
Utility Room - Side aspect door (to outside), ceiling spotlights, roof light, solid wood worksurface with circular stainless steel sink and mixer tap, space and plumbing for washing machine and tumble dryer.
Lounge / Dining Room - Front aspect secondary glazed windows, ceiling beams, open fire within fabulous inglenook fireplace, radiator, quarry tile flooring, recessed storage (shelved).
Bathroom - Side aspect frosted window, three piece white sanitary suite (comprising pedestal wash hand basin with mixer tap, , close coupled w.c., bath with side mounted mixer tap and hand held shower attachment in a cradle) heated towel rail, feature brick flooring, ceiling spotlights, half-height wood panelled walls,
First Floor Landing - Rear aspect window, beamed wall and ceilings, door to airing cupboard (shelved).
Shower Room - Side aspect frosted window, three piece white sanitary suite (comprising close coupled w,c, pedestal wash hand basin and mixer tap, shower enclosure with integrated controls and large drencher over), ceiling spotlights, extractor, ceramic tiled flooring, chrome heated towel rail.
Study - Front aspect secondary glazed window, integral storage (shelved and hanging rail), further shelving, radiator, feature brick fireplace (decorative).
Bedroom - Front aspect secondary glazed window, beamed walls, cast iron fireplace (decorative), integral storage, radiator.
Bedroom. - Front aspect secondary glazed window, radiator, beamed walls.
Principal Bedroom - Front and rear aspect secondary glazed windows, radiator, beamed walls, integral storage.
Outside - The property is approached by a picket gate beyond which several steps lead up to the small and very attractive cottage garden. Either side of the York stone path are well stocked flower borders together with both a blocked paved seating area and a decked seating area. The decked area neatly conceals a door that leads to the cellar.
At the rear of the property, there is a side doorway that leads into the Utility Room.
NB: The garden pertaining to this property is located at the front.
Brochures
High Street, Limpsfield VillageBrochure- COUNCIL TAXA payment made to your local authority in order to pay for local services like schools, libraries, and refuse collection. The amount you pay depends on the value of the property.Read more about council Tax in our glossary page.
- Band: G
- PARKINGDetails of how and where vehicles can be parked, and any associated costs.Read more about parking in our glossary page.
- Ask agent
- GARDENA property has access to an outdoor space, which could be private or shared.
- Yes
- ACCESSIBILITYHow a property has been adapted to meet the needs of vulnerable or disabled individuals.Read more about accessibility in our glossary page.
- Ask agent
High Street, Limpsfield Village
Add an important place to see how long it'd take to get there from our property listings.
__mins driving to your place
Get an instant, personalised result:
- Show sellers you’re serious
- Secure viewings faster with agents
- No impact on your credit score
Your mortgage
Notes
Staying secure when looking for property
Ensure you're up to date with our latest advice on how to avoid fraud or scams when looking for property online.
Visit our security centre to find out moreDisclaimer - Property reference 33576062. The information displayed about this property comprises a property advertisement. Rightmove.co.uk makes no warranty as to the accuracy or completeness of the advertisement or any linked or associated information, and Rightmove has no control over the content. This property advertisement does not constitute property particulars. The information is provided and maintained by Payne & Co, Oxted. Please contact the selling agent or developer directly to obtain any information which may be available under the terms of The Energy Performance of Buildings (Certificates and Inspections) (England and Wales) Regulations 2007 or the Home Report if in relation to a residential property in Scotland.
*This is the average speed from the provider with the fastest broadband package available at this postcode. The average speed displayed is based on the download speeds of at least 50% of customers at peak time (8pm to 10pm). Fibre/cable services at the postcode are subject to availability and may differ between properties within a postcode. Speeds can be affected by a range of technical and environmental factors. The speed at the property may be lower than that listed above. You can check the estimated speed and confirm availability to a property prior to purchasing on the broadband provider's website. Providers may increase charges. The information is provided and maintained by Decision Technologies Limited. **This is indicative only and based on a 2-person household with multiple devices and simultaneous usage. Broadband performance is affected by multiple factors including number of occupants and devices, simultaneous usage, router range etc. For more information speak to your broadband provider.
Map data ©OpenStreetMap contributors.
