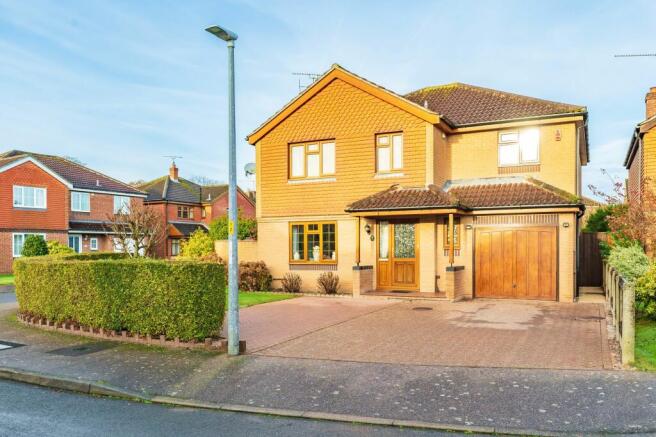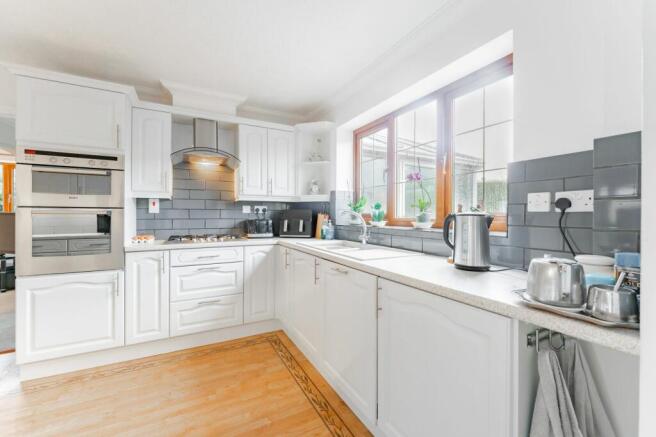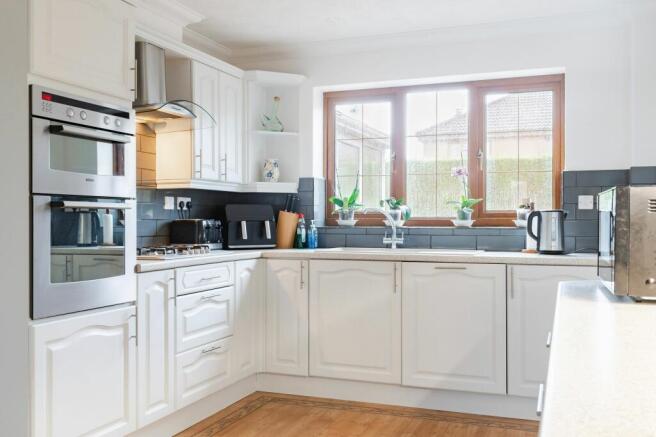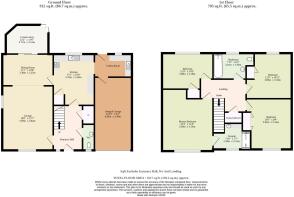
Long Barrow Drive, North Walsham, NR28

- PROPERTY TYPE
Detached
- BEDROOMS
4
- BATHROOMS
2
- SIZE
1,617 sq ft
150 sq m
- TENUREDescribes how you own a property. There are different types of tenure - freehold, leasehold, and commonhold.Read more about tenure in our glossary page.
Freehold
Key features
- Well presented detached house
- Four double bedrooms with an ensuite to master bedroom
- Ground floor WC for additional convenience
- Sunlit conversatory
- Enclosed landscaped gardens
- Driveway and integral garage offering ample off road parking
- Sought-after residential area - a short distance from the town center
Description
Welcome to this elegantly presented 4-bedroom detached house, nestled in a sought-after residential area just a short distance from the town centre. Boasting a blend of modern features and well-maintained spaces, this property offers a comfortable and inviting living environment for the discerning buyer.
Location
Located in the charming market town of North Walsham, Long Barrow Drive offers a perfect blend of tranquillity and convenience. This sought-after residential area is just a short distance from the town centre, where you'll find a variety of independent shops, supermarkets, cafes, and restaurants. Families will appreciate the excellent local schools and nearby parks, while outdoor enthusiasts can enjoy easy access to the scenic Norfolk countryside and the stunning North Norfolk coastline, just a 15-minute drive away. With excellent transport links, including a train station providing routes to Norwich and beyond, this property is ideally situated for those seeking a relaxed yet well-connected lifestyle.
Long Barrow Drive
Upon entering the property, you are welcomed into a spacious entrance hall, where you will find a convenient ground floor WC and an additional storage cupboard. To the left of the hallway lies the double aspect lounge, featuring a striking fireplace with a marble hearth and a real flame gas fire, creating a cosy ambience. This room seamlessly flows into the dining room through a square archway, offering a perfect setting for formal dining or entertaining guests. The dining room provides access to the sunlit conservatory, adding a bright and airy extension to the living space.
The kitchen, accessed from both the dining room and hallway, is equipped with a modern range of base and wall-mounted units, complemented by a functional layout that includes a five-ring gas hob, double electric oven, and a practical utility room for added convenience. Completing the ground floor is the integral garage, offering valuable additional storage space and direct access from the utility room.
Ascending the stairs to the first floor, you will find four generously proportioned double bedrooms, with the master bedroom benefiting from an ensuite shower room and a built-in cupboard. The remaining bedrooms share access to a well-appointed family bathroom, featuring a three-piece suite with a tasteful design.
Externally, the property boasts enclosed landscaped gardens to the front and rear, providing private outdoor spaces for relaxation and enjoyment. The front garden is laid to lawn with a bloc paved driveway offering ample off-road parking, while the rear garden offers a tranquil retreat with well-tended shrub borders, a bloc paved patio, and gated side access.
Agents Notes
We understand this property will be sold freehold, connected to all main services.
Tax Council Band - E
EPC Rating: D
Brochures
Property Brochure- COUNCIL TAXA payment made to your local authority in order to pay for local services like schools, libraries, and refuse collection. The amount you pay depends on the value of the property.Read more about council Tax in our glossary page.
- Band: E
- PARKINGDetails of how and where vehicles can be parked, and any associated costs.Read more about parking in our glossary page.
- Yes
- GARDENA property has access to an outdoor space, which could be private or shared.
- Yes
- ACCESSIBILITYHow a property has been adapted to meet the needs of vulnerable or disabled individuals.Read more about accessibility in our glossary page.
- Ask agent
Energy performance certificate - ask agent
Long Barrow Drive, North Walsham, NR28
Add an important place to see how long it'd take to get there from our property listings.
__mins driving to your place
Get an instant, personalised result:
- Show sellers you’re serious
- Secure viewings faster with agents
- No impact on your credit score
Your mortgage
Notes
Staying secure when looking for property
Ensure you're up to date with our latest advice on how to avoid fraud or scams when looking for property online.
Visit our security centre to find out moreDisclaimer - Property reference faed4a45-bad8-4fb1-8cea-4e3cf82d6cb1. The information displayed about this property comprises a property advertisement. Rightmove.co.uk makes no warranty as to the accuracy or completeness of the advertisement or any linked or associated information, and Rightmove has no control over the content. This property advertisement does not constitute property particulars. The information is provided and maintained by Minors & Brady, Wroxham. Please contact the selling agent or developer directly to obtain any information which may be available under the terms of The Energy Performance of Buildings (Certificates and Inspections) (England and Wales) Regulations 2007 or the Home Report if in relation to a residential property in Scotland.
*This is the average speed from the provider with the fastest broadband package available at this postcode. The average speed displayed is based on the download speeds of at least 50% of customers at peak time (8pm to 10pm). Fibre/cable services at the postcode are subject to availability and may differ between properties within a postcode. Speeds can be affected by a range of technical and environmental factors. The speed at the property may be lower than that listed above. You can check the estimated speed and confirm availability to a property prior to purchasing on the broadband provider's website. Providers may increase charges. The information is provided and maintained by Decision Technologies Limited. **This is indicative only and based on a 2-person household with multiple devices and simultaneous usage. Broadband performance is affected by multiple factors including number of occupants and devices, simultaneous usage, router range etc. For more information speak to your broadband provider.
Map data ©OpenStreetMap contributors.





