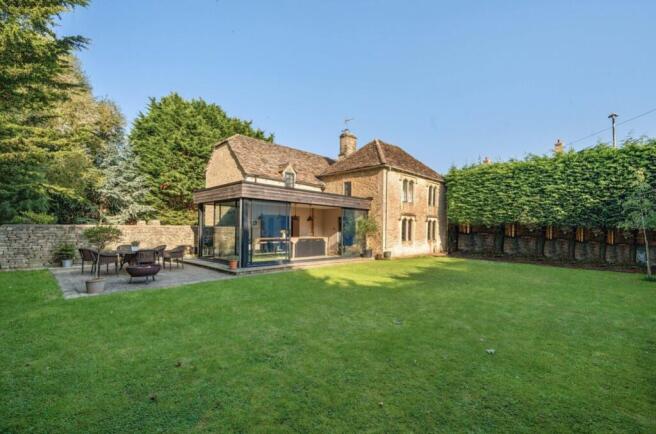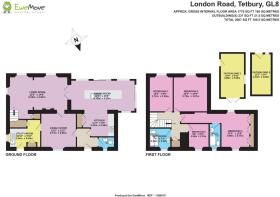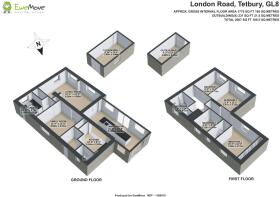London Road, Tetbury, Gloucestershire, GL8

- PROPERTY TYPE
Detached
- BEDROOMS
4
- BATHROOMS
2
- SIZE
Ask agent
- TENUREDescribes how you own a property. There are different types of tenure - freehold, leasehold, and commonhold.Read more about tenure in our glossary page.
Freehold
Key features
- Detached period home
- Four Spacious Bedrooms
- Two Outbuildings
- Log Burner
- Ample Driveway Parking
- Two Bathrooms
- Modern Kitchen Extension
- Utility and Boot Room
- Character Features
- Charming Living Room
Description
This stunning character property located on London Road, Tetbury, combines historic charm with modern living. Nestled on a spacious plot, it boasts period stone walls and a contemporary glass extension, that bring the outdoors in whilst also blending traditional elegance with modern convenience.
Ground Floor:
You're welcomed by an inviting living room, boasting a generous size featuring beautiful wooden floors and wood burning stove that add warmth and character to the space—perfect for cosy evenings or entertaining guests The family room provides additional versatile space, perfect for a snug, playroom or home office.
The highlight of the ground floor is undoubtedly the kitchen, which boasts a stunning reclaimed wooden island with seating, a Belfast sink, and plenty of storage. It is also equipped with a fridge freezer and a range oven. The space features underfloor heating and has been updated with walls of glass bi-fold doors, flooding the room with natural light and offering direct access to the spacious garden. This open-plan dining area is perfect for entertaining, as it seamlessly connects the indoors with the beautiful private garden.
The utility room, also serving as a boot room, offers ample storage space for coats, shoes, and outdoor gear, ensuring practicality for modern family life. Additionally, the ground floor benefits from a convenient WC, perfect for guests and everyday use.
First Floor:
Upstairs, the property offers four light-filled bedrooms. The impressive master bedroom features its own en-suite bathroom with roll top bath and enjoys views over the garden. The remaining bedrooms are generously sized, making them ideal for a growing family or guest accommodations. A stylish family shower room completes the first floor.
Outdoor Space:
Outside, the garden is a serene haven, perfect for outdoor dining and relaxation. The property also benefits from two outbuildings, offering excellent potential for conversion, subject to planning consent. These spaces present fantastic opportunities to create a home office, studio, or additional living area. Additionally, there is ample room on the drive for parking, with the option to build a double garage or carport if desired.
50 London Road offers a total internal floor area of 1,776 sq ft, along with additional outbuilding space, seamlessly blending period character with modern-day functionality. It's an ideal family home with fantastic potential, situated in a prime location.
Location:
Tetbury is a picturesque market town steeped in history and charm. Known for its beautifully preserved Georgian architecture and quaint, cobblestone streets, it has long been a hub for antique shops, independent boutiques, and art galleries. Tetbury is also famous for its connection to the British Royal Family, being just a short distance from Highgrove House, the private residence of King Charles III.
Surrounded by the Cotswolds Area of Outstanding Natural Beauty, Tetbury offers stunning countryside views, making it a popular destination for walkers and nature lovers. The town itself hosts a variety of cafes, traditional pubs, and restaurants, while annual events like the Tetbury Woolsack Races and the Tetbury Food and Drink Festival bring the community together.
Kemble Station, a mainline link to London Paddington, is located approximately 7 miles to the north, while both the M4 and M5 motorways are equidistant to the south and west, providing convenient transport links to Bath, Bristol, and London.
Living Room
6.26m x 4.5m - 20'6" x 14'9"
Family Room
3.77m x 3.65m - 12'4" x 11'12"
Kitchen
3.44m x 2.55m - 11'3" x 8'4"
Kitchen Diner
6.76m x 3.25m - 22'2" x 10'8"
Utility Room
WC
Bedroom (Double) with Ensuite
7.09m x 3.77m - 23'3" x 12'4"
Bedroom 2
3.72m x 3.67m - 12'2" x 12'0"
Bedroom 3
3.72m x 2.59m - 12'2" x 8'6"
Bedroom 4
2.59m x 2.11m - 8'6" x 6'11"
Bathroom
- COUNCIL TAXA payment made to your local authority in order to pay for local services like schools, libraries, and refuse collection. The amount you pay depends on the value of the property.Read more about council Tax in our glossary page.
- Band: F
- PARKINGDetails of how and where vehicles can be parked, and any associated costs.Read more about parking in our glossary page.
- Yes
- GARDENA property has access to an outdoor space, which could be private or shared.
- Yes
- ACCESSIBILITYHow a property has been adapted to meet the needs of vulnerable or disabled individuals.Read more about accessibility in our glossary page.
- Ask agent
London Road, Tetbury, Gloucestershire, GL8
Add an important place to see how long it'd take to get there from our property listings.
__mins driving to your place
Get an instant, personalised result:
- Show sellers you’re serious
- Secure viewings faster with agents
- No impact on your credit score
Your mortgage
Notes
Staying secure when looking for property
Ensure you're up to date with our latest advice on how to avoid fraud or scams when looking for property online.
Visit our security centre to find out moreDisclaimer - Property reference 10555094. The information displayed about this property comprises a property advertisement. Rightmove.co.uk makes no warranty as to the accuracy or completeness of the advertisement or any linked or associated information, and Rightmove has no control over the content. This property advertisement does not constitute property particulars. The information is provided and maintained by EweMove, Covering Cirencester, Swindon & Malmesbury. Please contact the selling agent or developer directly to obtain any information which may be available under the terms of The Energy Performance of Buildings (Certificates and Inspections) (England and Wales) Regulations 2007 or the Home Report if in relation to a residential property in Scotland.
*This is the average speed from the provider with the fastest broadband package available at this postcode. The average speed displayed is based on the download speeds of at least 50% of customers at peak time (8pm to 10pm). Fibre/cable services at the postcode are subject to availability and may differ between properties within a postcode. Speeds can be affected by a range of technical and environmental factors. The speed at the property may be lower than that listed above. You can check the estimated speed and confirm availability to a property prior to purchasing on the broadband provider's website. Providers may increase charges. The information is provided and maintained by Decision Technologies Limited. **This is indicative only and based on a 2-person household with multiple devices and simultaneous usage. Broadband performance is affected by multiple factors including number of occupants and devices, simultaneous usage, router range etc. For more information speak to your broadband provider.
Map data ©OpenStreetMap contributors.





