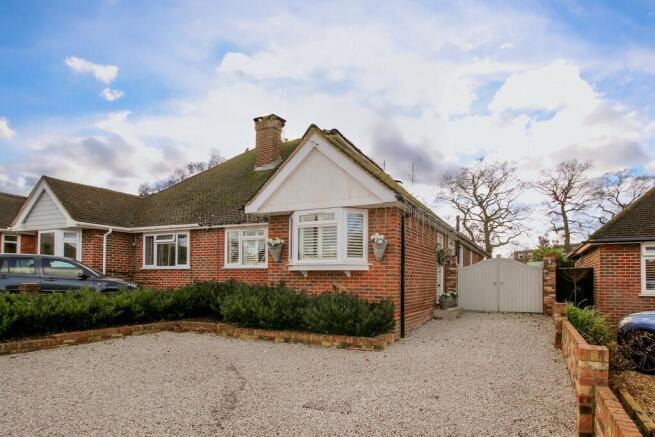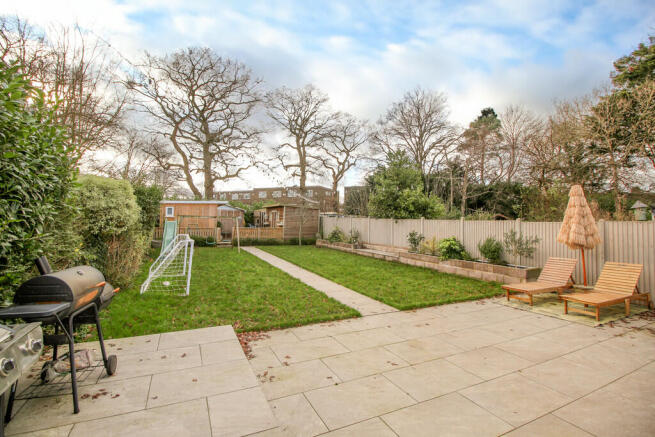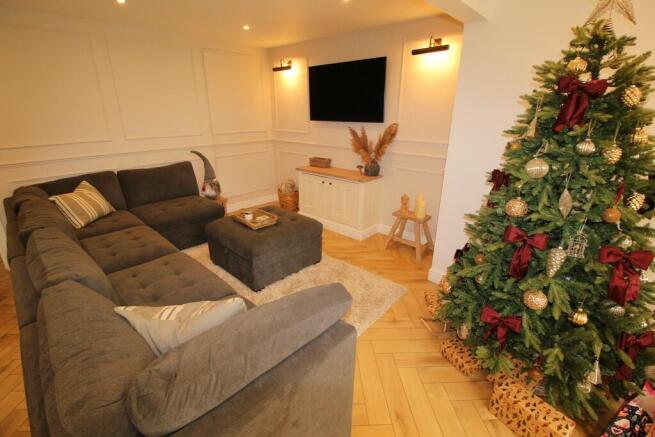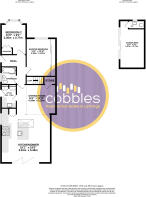
Saffron Platt, Guildford

- PROPERTY TYPE
Semi-Detached Bungalow
- BEDROOMS
2
- BATHROOMS
1
- SIZE
1,070 sq ft
99 sq m
- TENUREDescribes how you own a property. There are different types of tenure - freehold, leasehold, and commonhold.Read more about tenure in our glossary page.
Freehold
Key features
- Two Bedroom Bungalow
- Large Private Garden
- Extended Living Area
- Full Powered Garden Studio
- Council Tax Band - D
- EPC Rating - D
Description
Saffron Platt is nestled beside Queen Elizabeth Park, a serene and well-connected neighbourhood, this charming semi-detached family bungalow exudes warmth and astonishing curb appeal. Constructed with classic red brick and complemented by a pitched roof with traditional render, the home combines timeless elegance with modern practicality.
The front elevation features a central bay window adorned with crisp white shutters, allowing natural light to flood the interior while maintaining important privacy. Hanging planters, ready to be filled with seasonal blooms enhance this homes already impressive exterior.
The property boasts a spacious graveled driveway, providing ample off-road parking for up to five vehicles. Low brick retaining walls flank the driveway, framing the manicured hedging that lines the front garden, offering a welcoming greenery buffer.
To the right of the home, double wooden gates provide secure side access to the rear garden. These gates are framed by brick pillars, maintaining the property's cohesive aesthetic and offering both style and functionality. The clean white paint of the gates and fascia contrasts beautifully with the warm brickwork.
Recently updated throughout, the property features spacious open-plan lounge area with stylish finishes, including a "secret door" under stairs storage cupboard. This exquisite open-plan kitchen, diner, and living room is the epitome of modern elegance and functional luxury. Designed with both style and practicality in mind, the space offers an impressive and welcoming atmosphere, perfect for family living and entertaining.
The kitchen is a masterpiece of modern craftsmanship, with bespoke cabinetry painted in a soft, neutral tone that complements the sleek white quartz countertops. At the heart of the kitchen lies a spacious island with an integrated porcelain sink, complete with bar seating that adds a sociable touch. Above the island, a subtle skylight floods the space with natural light, enhancing the bright and airy feel. There is a integrated dishwasher beside the sink, for the final touch of convenience.
Flowing seamlessly into the dining area, the room is unified by warm herringbone flooring, adding a timeless and opulent aesthetic. A sturdy wooden dining table, able to seat at least ten guests, it makes the area the perfect spot for family meals or hosting guests. Thoughtfully decorated with neutral and warm tones, the space radiates warmth and charm.
The master bedroom is a haven of comfort and style, featuring sleek built-in wardrobes with sliding doors that blend seamlessly into the room, providing both elegance and practicality. The second bedroom offers incredible versatility, ready to transform into a serene guest room, an inspiring home office, or a creative hobby space to suit your lifestyle.
The thoughtfully extended layout enhances the living room, offering a generous and inviting space perfect for relaxing, entertaining, or simply unwinding in comfort. Adjacent to the bedrooms, you'll find a beautifully designed family bathroom, complete with a luxurious P-shaped bath and contemporary fixtures that add a touch of spa-like sophistication. For added convenience, a dedicated utility room provides ample storage, keeping your home effortlessly organized and clutter-free.
Outside, the bungalow boasts a well-maintained garden, with a beautiful patio area ideal for alfresco dining or simply enjoying the peaceful surroundings. Through the middle of the garden, you have a path leading to the rear where you will find two outbuildings, and a shed. The main standout feature is the fully powered and plumed studio, which is currently being used as a hair solon and has its own WC. Perfect, for working from home or a business.
With close proximity to Guildford town center, excellent transport links, and local amenities, this charming bungalow offers the perfect opportunity for those seeking a low-maintenance, modern home in a prime quiet location.
Brochures
Brochure- COUNCIL TAXA payment made to your local authority in order to pay for local services like schools, libraries, and refuse collection. The amount you pay depends on the value of the property.Read more about council Tax in our glossary page.
- Band: D
- PARKINGDetails of how and where vehicles can be parked, and any associated costs.Read more about parking in our glossary page.
- Off street
- GARDENA property has access to an outdoor space, which could be private or shared.
- Yes
- ACCESSIBILITYHow a property has been adapted to meet the needs of vulnerable or disabled individuals.Read more about accessibility in our glossary page.
- Ask agent
Saffron Platt, Guildford
Add an important place to see how long it'd take to get there from our property listings.
__mins driving to your place
Your mortgage
Notes
Staying secure when looking for property
Ensure you're up to date with our latest advice on how to avoid fraud or scams when looking for property online.
Visit our security centre to find out moreDisclaimer - Property reference 102289002594. The information displayed about this property comprises a property advertisement. Rightmove.co.uk makes no warranty as to the accuracy or completeness of the advertisement or any linked or associated information, and Rightmove has no control over the content. This property advertisement does not constitute property particulars. The information is provided and maintained by Cobbles Estate Agents, Guildford. Please contact the selling agent or developer directly to obtain any information which may be available under the terms of The Energy Performance of Buildings (Certificates and Inspections) (England and Wales) Regulations 2007 or the Home Report if in relation to a residential property in Scotland.
*This is the average speed from the provider with the fastest broadband package available at this postcode. The average speed displayed is based on the download speeds of at least 50% of customers at peak time (8pm to 10pm). Fibre/cable services at the postcode are subject to availability and may differ between properties within a postcode. Speeds can be affected by a range of technical and environmental factors. The speed at the property may be lower than that listed above. You can check the estimated speed and confirm availability to a property prior to purchasing on the broadband provider's website. Providers may increase charges. The information is provided and maintained by Decision Technologies Limited. **This is indicative only and based on a 2-person household with multiple devices and simultaneous usage. Broadband performance is affected by multiple factors including number of occupants and devices, simultaneous usage, router range etc. For more information speak to your broadband provider.
Map data ©OpenStreetMap contributors.







