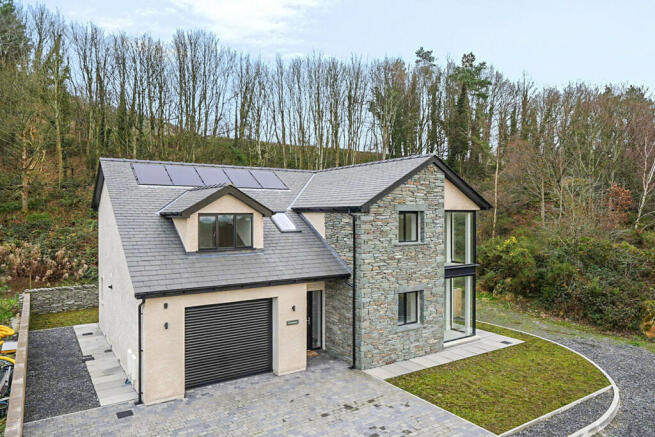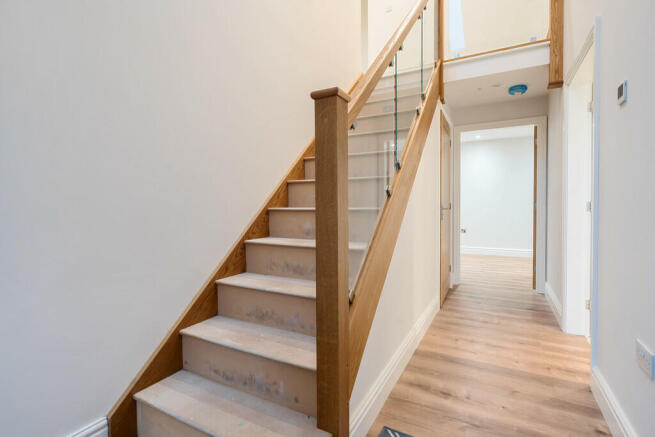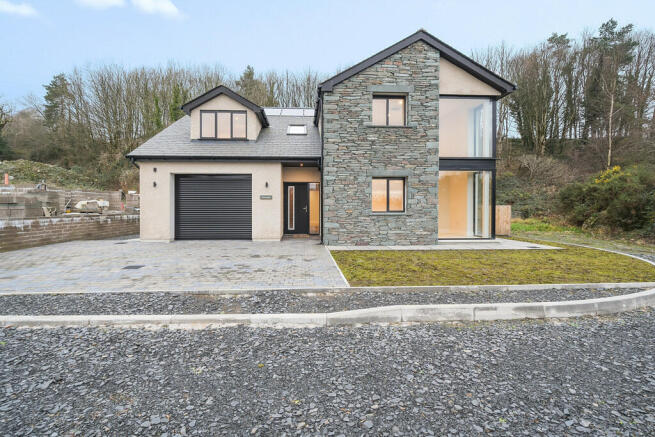Stromness, 5 Gill Bank, Lindale, Grange-over-Sands, Cumbria, LA11 6FE

- PROPERTY TYPE
Detached
- BEDROOMS
4
- BATHROOMS
3
- SIZE
Ask agent
- TENUREDescribes how you own a property. There are different types of tenure - freehold, leasehold, and commonhold.Read more about tenure in our glossary page.
Freehold
Key features
- Charming views over the village towards Morecambe Bay
- Tucked away, convenient village location
- Within the Lake District National Park
- Exceptional, detached, new build property
- Options to choose floor coverings up to a specific amount
- Local Occupancy Restriction applies
- High quality fixtures and fittings
- 4 Double Bedroom (2 En-Suite)
- Garage & Parking
Description
With underfloor heating to the Ground Floor, gas central heating to the first floor plus air-conditioning; Solar Panels, Oak doors, aluminum 'graphite' double glazed windows, bespoke Oak and glass staircase, recessed ceiling spot lights, brushed chrome sockets and switches, and special touches such as locally sourced Coniston stone for the exterior. This superior, South facing Family Home will certainly not disappoint. Besides all this you get yourself a 6 year Architects Guarantee!
The very attractive, contemporary front door opens into the wonderful, light, full height Hallway with 'Velux' roof window, stunning bespoke staircase, Oak doors and attractive, durable wood effect 'Amtico' style flooring. Useful under-stairs Cloakroom with white WC and small, rectangular wash hand basin on a vanitory unit. A continuation of the 'Amtico' style flooring. The Lounge is a beautiful, sunny, extremely well proportioned room with full height corner window plus 2 further windows. Attractive fire place with oak mantle and slate inset and hearth, all ready for a multi-fuel stove - (to be chosen if required up to an agreed amount).
The heart of the home is the spacious and airy Kitchen/Dining Room - perfect for both relaxation and entertaining. Dual aspect and sliding glass doors provide lots of natural light, further enhancing the sense of openness and connection to the Rear Garden and woodland beyond. This beautiful modern Kitchen is furnished with a range of high gloss 'dove grey' wall and base cabinets with matching central island with a 'Chicago Grey' work-surface with inset sink unit. Caple 5 burner gas hob with sleek extractor fan over. Built-in 'Neff' double oven, integrated dishwasher and fridge freezer. An excellent Kitchen for cooking up a storm! The Utility Room has an external door, double cupboard housing the hot water cylinder with pressure system and base cabinets, sink and space for washing machine and tumble drier. Door to Integral Garage.
From the entrance hall the beautiful oak and glass staircase leads to the first floor landing where there are 4 well proportioned Double Bedrooms. Bedroom 1 has a front aspect and enjoys lovely views over the village towards Morecambe Bay in the distance. En-suite Shower Room comprising double shower, WC and wash hand basin with white vanitory unit, neutral grey tiles illuminated wall mirror and chrome ladder radiator. Bedroom 2 is situated to the rear with a private outlook to the woodland. Double glazed sliding doors lead to the super balcony which is an enviable space to enjoy morning coffee or an evening tipple! En-suite Shower Room comprising double shower, WC and wash hand basin with white vanitory unit, neutral grey tiles, illuminated wall mirror and chrome ladder radiator. Bedroom 3 is also a generous double Bedroom with front aspect and very pleasing views over the village to Morecambe Bay in the distance from the dormer window. Bedroom 4 is the smallest of the Bedrooms but still a good sized double with a rear aspect. The Bathroom is spacious with modern white suite comprising shower enclosure, bath, WC and wash hand basin with white vanitory unit. Neutral tiles and chrome ladder radiator.
The Integral single Garage has a remote controlled roller door, power, light and water. Growatt electric vehicle charging point. Wall mounted Alto gas central heating boiler and specialist garage floor. Externally there is Parking for 2/3 vehicles on the brick set driveway. A wide paved pathway leads around the entire property with Patio and Garden area to the rear. Sections of the Garden are as yet unfinished deliberately to allow the new owners to have input with their own preferences.
Location Lindale is a small friendly village within the Lake District National Park with Primary School and Public House. Conveniently located just off the A590, approximately 15 minutes from the M6 motorway and a similar distance from the base of Lake Windermere. The sights and attractions of the inner Lake District are within easy reach.
From Meathop Roundabout on the A590 follow signs and directions to Grange over Sands. Upon entering the first Village of Lindale, proceed straight over the mini roundabout at the 'Audi' Garage. Proceed up the hill passing 'Archway Veterinary Practice' on the right hand side. Take the next right up a steep 'driveway' and keep right. Stromness can be found on the left hand side.
Accommodation (with approximate measurements)
Hallway
Cloak Room
Lounge 21' 7" x 15' 10" (6.58m x 4.83m)
Kitchen/Dining Room 28' 1" max x 15' 2" max (8.56m max x 4.62m max)
Utility Room 8' 8" x 8' 1" (2.64m x 2.46m)
Bedroom 1 15' 11" x 12' 7" (4.85m x 3.84m)
En-Suite Shower Room
Bedroom 2 15' 10" x 8' 9" (4.83m x 2.68m) = Balcony 15'5" x 5'8" (4.71m x 1.01m_
En-Suite Shower Room
Bedroom 3 13' 5" x 13' 1" into dormer (4.09m x 3.99m into dormer)
Bedroom 4 11' 10" x 11' 9" (3.61m x 3.58m)
Bathroom
Garage 18' 6" x 12' 9" max & 8'8 min (5.65m x 3.90m & 2.71 min)
Tenure: Freehold. Vacant possession upon completion. No upper chain.
Council Tax Band: Westmorland and Furness Council - To be assessed.
Services/Utilities: (primary source of:) Mains electricity, gas, water and drainage. Underfloor heating to ground floor. 'Fujitsu' warm air/air conditioning unit to Bedrooms 1 and 2, Gas Central Heating to First Floor.
Broadband: To be confirmed
Energy Performance Certificate: The full Energy Performance Certificate is available on our website and also at any of our offices.
Local Occupancy Restriction: The dwelling house hereby permitted shall not be occupied otherwise than by a Person with a Local Connection as his or her Only or Principal Home, or the widow or widower of such a person, and any dependents of such a person living with him or her. The Occupant will supply to the Local Planning Authority (within 14 days of the Local Planning Authority's written request so to do) such information as the Authority may reasonably require in order to determine whether this condition is being observed. In this condition the following definitions apply: 'Person with a Local Connection' means an individual who immediately prior to occupation of the dwelling satisfies one of the following conditions:
(1) The person has been in continuous employment in the Locality defined for at least the last 9 months and for a minimum of 16 hours per week;
or (2) The person needs to live in the Locality defined because they need substantial care from a relative who lives in the Locality defined, or because they need to provide substantial care to a relative who lives in the Locality defined. Substantial care means that identified as required by a medical doctor or relevant statutory support agency;
or (3) The person has been continuously resident in the locality defined for at least three years immediately prior to: a) Needing another dwelling resulting from changes to their household, (including circumstances such as getting married/divorced, having children, or downsizing) b) Undertaking full-time post-secondary education or skills training and is returning to the locality defined within 12 months of its completion,
or c) being admitted to hospital, residential care or sentenced to prison, and are returning to the locality defined within 12 months of their discharge/release,
or (4) The person is a former resident who lived in the Locality defined for at least three years and then lived outside the Locality defined for social and/or economic reasons and is returning to live in the Locality defined within three years of the date of their departure,
or (5) The person is a person who -
a) Is serving in the regular forces or who has served in the regular forces within five years prior to occupation;
b) Has recently ceased, or will cease to be entitled, to reside in accommodation provided by the Ministry of Defence following the death of that person's spouse or civil partner where - i. The spouse or civil partner has served in the regular forces; and ii. Their death was attributable (wholly or partly) to that service;
or c) Is serving or has served in the reserve forces and who is suffering from a serious injury, illness or disability which is attributable (wholly or partly) to that service 'Locality' shall mean the administrative areas of the Parishes of: Broughton East; Cartmel Fell; Claife; Colton; Coniston; Crook; Crosthwaite and Lyth; Dunnerdale with Seathwaite; Haverthwaite; Hawkshead; Hugill; Kentmere; Lakes; Lindale and Newton in Cartmel; Longsleddale; Nether Staveley; Over Staveley; Satterthwaite; Skelwith; Staveley in Cartmel; Torver; Underbarrow and Bradleyfield; Windermere; Witherslack; Meathop and Ulpha; and those parts of the Parishes of: Blawith & Subberthwaite; Broughton West; Egton with Newland; Grayrigg; Helsington; Kirkby Ireleth; Levens; Lowick; Selside and Fawcett Forest; Strickland Ketel; Strickland Roger; and Whinfell which lie within the administrative area of the Lake District National Park.
An 'Only or Principal Home' is a dwellinghouse which is occupied continuously for a minimum period of six months in every twelve month period. For the avoidance of doubt the dwelling shall not be occupied as a second home or for holiday letting accommodation. The obligations contained in this condition shall not be binding or enforceable against any mortgagee or any receiver appointed by such a mortgagee, or any person deriving title through such a mortgagee or receiver provided always that a successor in title of such a person will be bound by the obligations contained in this condition.
Warranty Architect certificate by Hough Tullett for 6 years.
Rights of Way: The property will have a right of way over the driveway which will have a tarmacadam finish in due course. There will be service change for the maintenance and upkeep or the roadway which will paid per annum (figures to be confirmed).
Rental Potential: If you were to purchase this property for residential lettings we estimate it has the potential to achieve between £1500 - £1600 per calendar month. For further information and our terms and conditions please contact the Office.
What3Words: sailed.amplified.timing (
Viewing Arrangements: Strictly by appointment with Hackney & Leigh.
Anti-Money Laundering Regulations (AML): Please note that when an offer is accepted on a property, we must follow government legislation and carry out identification checks on all buyers under the Anti-Money Laundering Regulations (AML). We use a specialist third-party company to carry out these checks at a charge of £42.67 (inc. VAT) per individual or £36.19 (incl. vat) per individual, if more than one person is involved in the purchase (provided all individuals pay in one transaction). The charge is non-refundable, and you will be unable to proceed with the purchase of the property until these checks have been completed. In the event the property is being purchased in the name of a company, the charge will be £120 (incl. vat).
Disclaimer: All permits to view and particulars are issued on the understanding that negotiations are conducted through the agency of Messrs. Hackney & Leigh Ltd. Properties for sale by private treaty are offered subject to contract. No responsibility can be accepted for any loss or expense incurred in viewing or in the event of a property being sold, let, or withdrawn. Please contact us to confirm availability prior to travel. These particulars have been prepared for the guidance of intending buyers. No guarantee of their accuracy is given, nor do they form part of a contract. *Broadband speeds estimated and checked by on 11/12/2024.
Brochures
Brochure- COUNCIL TAXA payment made to your local authority in order to pay for local services like schools, libraries, and refuse collection. The amount you pay depends on the value of the property.Read more about council Tax in our glossary page.
- Ask agent
- PARKINGDetails of how and where vehicles can be parked, and any associated costs.Read more about parking in our glossary page.
- Garage,Off street
- GARDENA property has access to an outdoor space, which could be private or shared.
- Yes
- ACCESSIBILITYHow a property has been adapted to meet the needs of vulnerable or disabled individuals.Read more about accessibility in our glossary page.
- Ask agent
Energy performance certificate - ask agent
Stromness, 5 Gill Bank, Lindale, Grange-over-Sands, Cumbria, LA11 6FE
Add an important place to see how long it'd take to get there from our property listings.
__mins driving to your place
Get an instant, personalised result:
- Show sellers you’re serious
- Secure viewings faster with agents
- No impact on your credit score



Your mortgage
Notes
Staying secure when looking for property
Ensure you're up to date with our latest advice on how to avoid fraud or scams when looking for property online.
Visit our security centre to find out moreDisclaimer - Property reference 100251032947. The information displayed about this property comprises a property advertisement. Rightmove.co.uk makes no warranty as to the accuracy or completeness of the advertisement or any linked or associated information, and Rightmove has no control over the content. This property advertisement does not constitute property particulars. The information is provided and maintained by Hackney & Leigh, Grange Over Sands. Please contact the selling agent or developer directly to obtain any information which may be available under the terms of The Energy Performance of Buildings (Certificates and Inspections) (England and Wales) Regulations 2007 or the Home Report if in relation to a residential property in Scotland.
*This is the average speed from the provider with the fastest broadband package available at this postcode. The average speed displayed is based on the download speeds of at least 50% of customers at peak time (8pm to 10pm). Fibre/cable services at the postcode are subject to availability and may differ between properties within a postcode. Speeds can be affected by a range of technical and environmental factors. The speed at the property may be lower than that listed above. You can check the estimated speed and confirm availability to a property prior to purchasing on the broadband provider's website. Providers may increase charges. The information is provided and maintained by Decision Technologies Limited. **This is indicative only and based on a 2-person household with multiple devices and simultaneous usage. Broadband performance is affected by multiple factors including number of occupants and devices, simultaneous usage, router range etc. For more information speak to your broadband provider.
Map data ©OpenStreetMap contributors.




