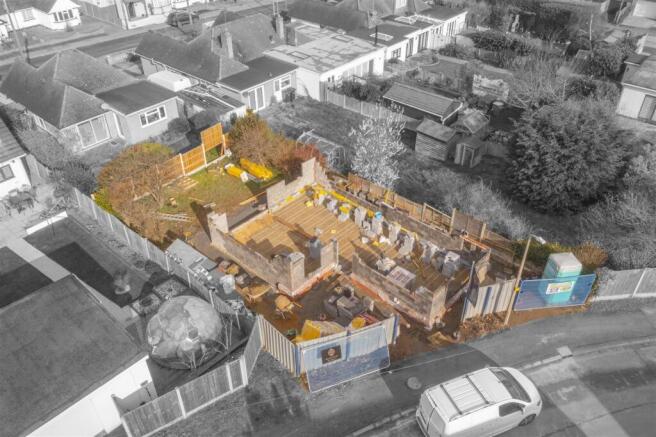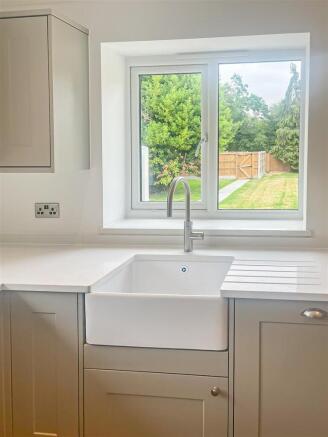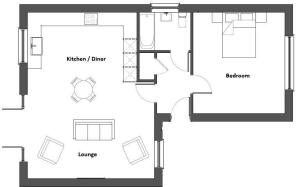
NEW BUILD BUNGALOW, Gladstone Road, Hockley

- PROPERTY TYPE
Detached Bungalow
- BEDROOMS
1
- BATHROOMS
1
- SIZE
661 sq ft
61 sq m
- TENUREDescribes how you own a property. There are different types of tenure - freehold, leasehold, and commonhold.Read more about tenure in our glossary page.
Freehold
Key features
- Completion Date: Friday 24th April 2025
- 10 Year structural warranty
- Electric Car Charging point
- Intruder Alarm & CCTV
- Solar panels
- Oak doors throughout
- External Up & Down lighting
- Sandstone patio
- Gas combi boiler
- Driveway parking with block paving
Description
Nestled in the heart of Hockley on Gladstone Road, this exceptional detached bungalow offers a unique blend of modern living and comfort. Spanning an impressive 661 square feet, this new build, With completion due 25th April 2025, showcases an exceptionally high standard of design and craftsmanship.
Upon entering, you are greeted by a spacious hallway leading to an impressive kitchen / living area perfect for entertaining guests or enjoying quiet evenings at home. The layout is thoughtfully designed to maximise space and light, creating a warm and inviting atmosphere throughout. The property features one well-appointed bedroom, providing a peaceful retreat, along with a stylish bathroom that meets all your needs.
The bungalow is set in a prime location, offering the convenience of central Hockley, where you can enjoy a variety of local amenities, shops, and eateries. Additionally, the property boasts parking for one vehicle, ensuring that you and your guests have ample space.
This delightful bungalow is ideal for those seeking a low-maintenance lifestyle without compromising on quality or comfort. Whether you are a first-time buyer, a downsizer, or simply looking for a serene place to call home, this property is sure to impress. Don't miss the opportunity to make this stunning bungalow your own.
Front Entrance - Face brick and Monocouche white render finish, double glazing throughout, Block paved driveway, car charging point, Composite reinforced front door with stypolyte glass, Up and down lighting at front entrance leading to an enclosed porch area.
Hallway - Entrance hall, LED spotlights, tiled flooring throughout, security intruder alarm control panel, central heating control panel, power socket, media cupboard
Kitchen/Diner: - 4.88m x 3.56m (16' x 11'8) - Luxury Kitchen / dining area incorporating tiled flooring, Integrated appliances inclusive of Fridge/Freezer, Dishwasher, Oven, Hob, Extractor hood, Microwave, GRANITE worktops throughout, spotlights.
Lounge - 5.49m x 3.56m (18' x 11'8) - Spacious lounge, LED spotlights throughout, Carpet flooring, HDMI, Cat6 points. Bi-folding doors to rear garden
Media Cupboard - Patch panel and Server Cabinet, telephone socket, two double power sockets, internal light.
Main Bedroom - 4.06m x 4.47m (13'4 x 14'8) - Spacious double bedroom with carpet flooring, Cat6 points, pendant light fixings, double glazed window to front
Family Bathroom - LED lighting, with built in bath with shower above, recessed shelving to shower for easy storage and access, toilet, chrome towel rail, shaver point, handwash basin with vanity unit
Added Extras - Digital TV and DAB points throughout, BT Fibre Optic telephone connectivity, oak doors throughout, chrome sockets, switches and spotlights throughout, security Intruder alarm, corniced coving throughout
Specification Highlights - ?Face brick & Monocouche white render finish
?Intruder Alarm & CCTV
?Cat6 Network throughout
?Digital TV, DAB points throughout
?Chrome sockets and switches throughout
?Oak doors throughout
?Corniced coving throughout
?External Up & Down lighting
?Solar panels
?10 Year structural warranty
?Electric Car Charging point
?Sandstone patio
?Remainder of garden laid to lawn
?Gas combi boiler
?Double glazing throughout
?Driveway parking with block paving
Agents Note - Please note the CGI will be uploaded shortly and added to the file. Current internal photos are a guide of the design, specification and finish from a previous bungalow design and colours may vary depending on buyer requirements. ALL CURRENT PHOTOS ARE A GUIDE ONLY OF FINISHED STANDARD AND DESIGN GUIDE
Brochures
NEW BUILD BUNGALOW, Gladstone Road, HockleyBrochure- COUNCIL TAXA payment made to your local authority in order to pay for local services like schools, libraries, and refuse collection. The amount you pay depends on the value of the property.Read more about council Tax in our glossary page.
- Band: B
- PARKINGDetails of how and where vehicles can be parked, and any associated costs.Read more about parking in our glossary page.
- Yes
- GARDENA property has access to an outdoor space, which could be private or shared.
- Yes
- ACCESSIBILITYHow a property has been adapted to meet the needs of vulnerable or disabled individuals.Read more about accessibility in our glossary page.
- Ask agent
Energy performance certificate - ask agent
NEW BUILD BUNGALOW, Gladstone Road, Hockley
Add an important place to see how long it'd take to get there from our property listings.
__mins driving to your place
Your mortgage
Notes
Staying secure when looking for property
Ensure you're up to date with our latest advice on how to avoid fraud or scams when looking for property online.
Visit our security centre to find out moreDisclaimer - Property reference 33576357. The information displayed about this property comprises a property advertisement. Rightmove.co.uk makes no warranty as to the accuracy or completeness of the advertisement or any linked or associated information, and Rightmove has no control over the content. This property advertisement does not constitute property particulars. The information is provided and maintained by Bear Estate Agents, Hockley. Please contact the selling agent or developer directly to obtain any information which may be available under the terms of The Energy Performance of Buildings (Certificates and Inspections) (England and Wales) Regulations 2007 or the Home Report if in relation to a residential property in Scotland.
*This is the average speed from the provider with the fastest broadband package available at this postcode. The average speed displayed is based on the download speeds of at least 50% of customers at peak time (8pm to 10pm). Fibre/cable services at the postcode are subject to availability and may differ between properties within a postcode. Speeds can be affected by a range of technical and environmental factors. The speed at the property may be lower than that listed above. You can check the estimated speed and confirm availability to a property prior to purchasing on the broadband provider's website. Providers may increase charges. The information is provided and maintained by Decision Technologies Limited. **This is indicative only and based on a 2-person household with multiple devices and simultaneous usage. Broadband performance is affected by multiple factors including number of occupants and devices, simultaneous usage, router range etc. For more information speak to your broadband provider.
Map data ©OpenStreetMap contributors.






