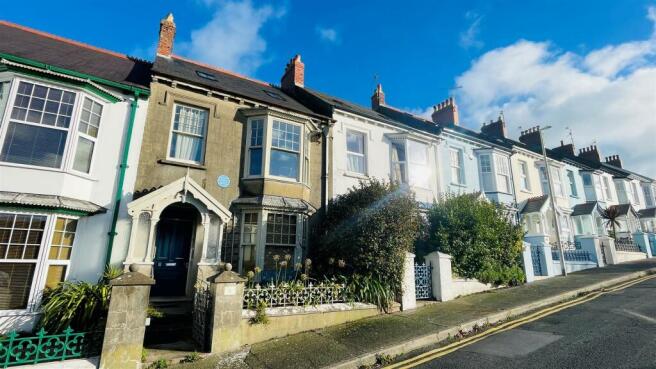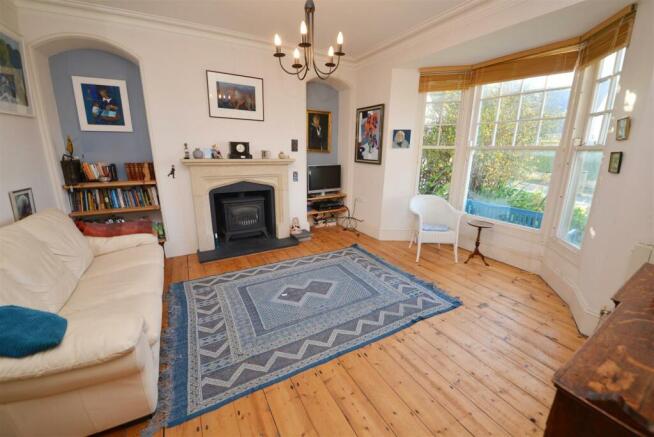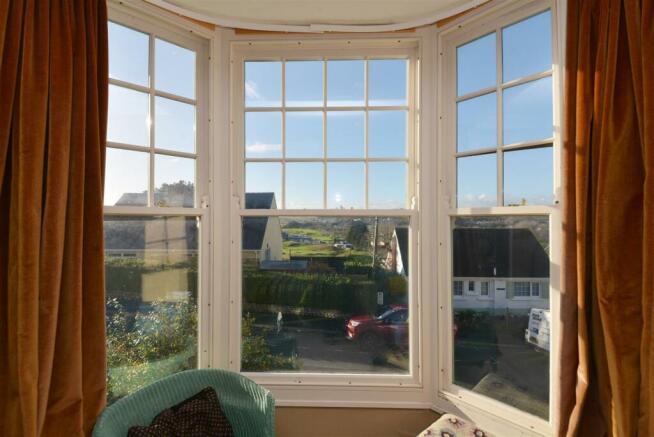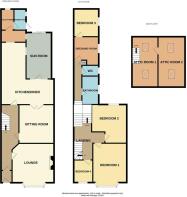Queens Parade, Tenby

- PROPERTY TYPE
Terraced
- BEDROOMS
4
- BATHROOMS
2
- SIZE
1,034 sq ft
96 sq m
- TENUREDescribes how you own a property. There are different types of tenure - freehold, leasehold, and commonhold.Read more about tenure in our glossary page.
Freehold
Key features
- Desirable Location
- Original Features
- Short Walk to the Beach
- Patio Garden
- Views Over Golf Course
- Solid Oak Flooring
- Attic Rooms
- Large Bay Windows
Description
The house benefits from spacious rooms with lots of natural light through the day, a courtyard garden to the rear, plus views towards Penally at the front.
One of the standout qualities of this property is its desirable location offering convenience just outside the town centre. There is residents' on-street parking to the front, and just a short stroll away, you will find the stunning beaches that Tenby is renowned for, with the vibrant medieval town and its amenities within easy reach.
Entrance Porch/ Hallway - Timber door opens into the entrance porch with original tiled flooring, and a glazed timber door to the hallway which has Oak flooring. The timber staircase has original curved handrail and balustrades, with decorative wave-effect brackets typical of the era.
Living Room - 4.6 max x 4.7 into bay (15'1" max x 15'5" into bay - A bright room to the front of the property with a large timber bay window, with double glazing, wooden flooring, gas fire place and centre ceiling light.
Sitting Room - 4.2 x 3.4 (13'9" x 11'1") - A 2nd reception room with oak flooring, centre ceiling light and double doors opening through to the kitchen.
Kitchen/Diner - 5.6 max x 6.8 max (18'4" max x 22'3" max) - A large space offering a kitchen and dining area. There's both oak and tiled flooring, and the oak kitchen has a 5 ring gas range cooker, an aga, integrated dishwasher and fridge. A door leads to the utility and shower rooms.
Timber door leads to the sunroom, with natural light coming through the timber windows either side, and glazed skylight above.
Sun Room - 2.1 x 5 (6'10" x 16'4") - Accessed from the kitchen/diner, the space has a glass roof, and sliding patio doors to the rear allowing access to the garden.
Utility Room - 2.3 x 1.4 (7'6" x 4'7") - A handy space with small timber window to the rear, sink and plumbing for washing, and housing the Vaillant gas boiler.
Wet Room - 2.3 x 1.4 (7'6" x 4'7") - Partly tiled room with shower, WC, and sink. There is a small timber window, to the rear and a door leading out to the patio garden.
Bedroom One - 3.8 max x 4.8 into bay (12'5" max x 15'8" into bay - A spacious bedroom with large, double glazed, timber bay window to the front offering views towards Penally over the golf course, and enjoying the sun through the day.
Bedroom Two - 4 x 3.5 max (13'1" x 11'5" max) - Another good-sized double bedroom, with double glazed hardwood sash window to the rear, built in storage space, and centre ceiling light.
Bedroom Three - 2x 2.5 max (6'6"x 8'2" max) - Accessed through a dressing room of almost equal size, the room has exposed timber floorboards, feature fireplace, and double-glazed sash window to the side.
Dressing Room - 3.2x 2.7 min (10'5"x 8'10" min) - In between the hallway and third bedroom, this versatile room has a window to the side.
Bedroom Four - 3x 3.2 (9'10"x 10'5") - A single bedroom to the front of the property. The room has a centre ceiling light, and sash window to the front.
Bathroom - 3.3x 2.1 (10'9"x 6'10") - Family bathroom with tiled flooring and partly tiled walls, WC, sink and bath, with spot lighting and sash window to the side.
Wc - 1x 2.1 (3'3"x 6'10") - Partly tiled upstairs toilet with WC, sink, and spot lighting.
Attic Rooms - 5.5x 2.7 (18'0"x 8'10") - Stairs lead directly into attic room one, with a door leading into the second room. Both rooms have wooden panelling, exposed beams, skylight windows to the back and front, with some sea views and centre ceiling light.
Please Note - Pembrokeshire County Council tax is Band F, approximately £3027.14 for 2025/2026.
We are advised that mains water, drainage, electric and gas are connected to the property.
Brochures
Queens Parade, TenbyBrochure- COUNCIL TAXA payment made to your local authority in order to pay for local services like schools, libraries, and refuse collection. The amount you pay depends on the value of the property.Read more about council Tax in our glossary page.
- Band: F
- PARKINGDetails of how and where vehicles can be parked, and any associated costs.Read more about parking in our glossary page.
- Residents
- GARDENA property has access to an outdoor space, which could be private or shared.
- Yes
- ACCESSIBILITYHow a property has been adapted to meet the needs of vulnerable or disabled individuals.Read more about accessibility in our glossary page.
- Ask agent
Queens Parade, Tenby
Add an important place to see how long it'd take to get there from our property listings.
__mins driving to your place
Explore area BETA
Tenby
Get to know this area with AI-generated guides about local green spaces, transport links, restaurants and more.
Get an instant, personalised result:
- Show sellers you’re serious
- Secure viewings faster with agents
- No impact on your credit score
Your mortgage
Notes
Staying secure when looking for property
Ensure you're up to date with our latest advice on how to avoid fraud or scams when looking for property online.
Visit our security centre to find out moreDisclaimer - Property reference 33576372. The information displayed about this property comprises a property advertisement. Rightmove.co.uk makes no warranty as to the accuracy or completeness of the advertisement or any linked or associated information, and Rightmove has no control over the content. This property advertisement does not constitute property particulars. The information is provided and maintained by Birt & Co, Tenby. Please contact the selling agent or developer directly to obtain any information which may be available under the terms of The Energy Performance of Buildings (Certificates and Inspections) (England and Wales) Regulations 2007 or the Home Report if in relation to a residential property in Scotland.
*This is the average speed from the provider with the fastest broadband package available at this postcode. The average speed displayed is based on the download speeds of at least 50% of customers at peak time (8pm to 10pm). Fibre/cable services at the postcode are subject to availability and may differ between properties within a postcode. Speeds can be affected by a range of technical and environmental factors. The speed at the property may be lower than that listed above. You can check the estimated speed and confirm availability to a property prior to purchasing on the broadband provider's website. Providers may increase charges. The information is provided and maintained by Decision Technologies Limited. **This is indicative only and based on a 2-person household with multiple devices and simultaneous usage. Broadband performance is affected by multiple factors including number of occupants and devices, simultaneous usage, router range etc. For more information speak to your broadband provider.
Map data ©OpenStreetMap contributors.





