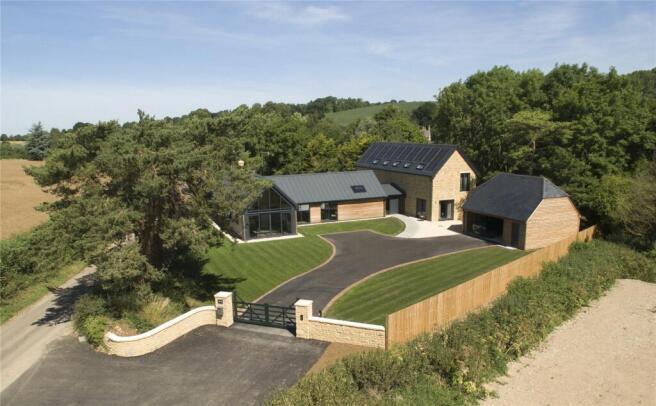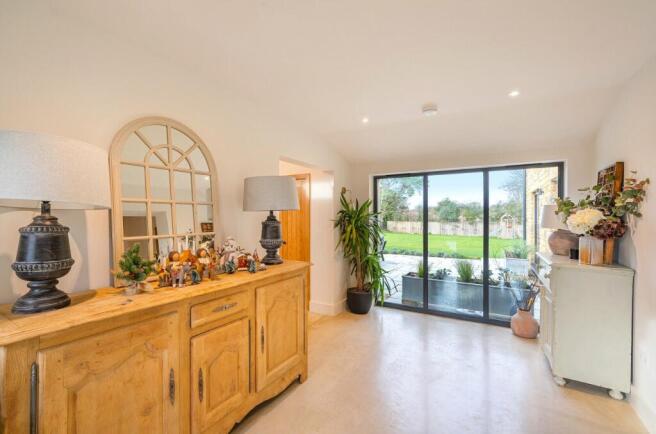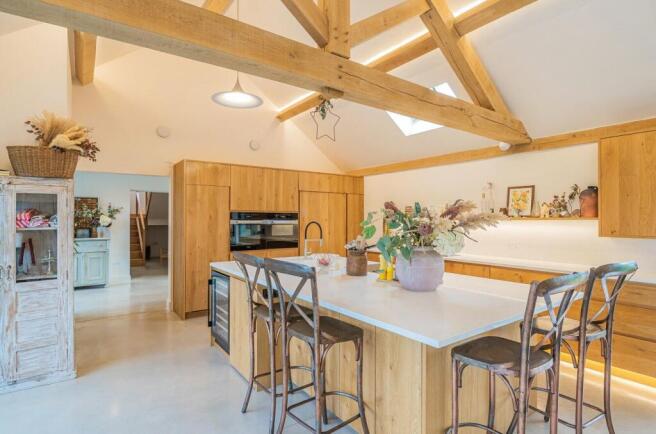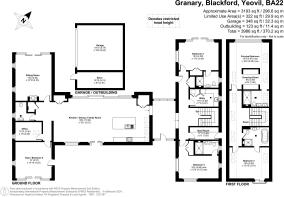
Blackford, Yeovil, Somerset, BA22

- PROPERTY TYPE
Detached
- BEDROOMS
5
- BATHROOMS
4
- SIZE
3,515 sq ft
327 sq m
- TENUREDescribes how you own a property. There are different types of tenure - freehold, leasehold, and commonhold.Read more about tenure in our glossary page.
Freehold
Key features
- 5 Bedrooms
- Detached Contemporary Country House
- Magnificent Open Plan Kitchen/Family Room
- Sitting Room, Utility Room, Gym and Boot Room
- Private Garden
- Secure Private Driveway With Electric Gates
- Timber Clad Double Garage and Store Room
- Eco-Home
- Idyllic Village Location
Description
High Specification
Embracing the latest technology, The Granary benefits from air source heating, pressurised hot water and solar panels with battery storage making this home energy efficient, particularly throughout the summer months. Digital technology controls the underfloor heating, security cameras, alarm and audio system installed in each room with electric blinds to all windows adjusted via remote control. State of the art Smart Systems powder coated double glazed and tinted, aluminium windows and doors provide exceptional insulation with all Velux windows electronically operated and with automatic rain sensor technology.
Outstanding quality and attention to detail ensure this property perfectly blends modern living with country life. Floors throughout the property are polished concrete and engineered Oak with Oak doors and beams. The exceptional workmanship of Morris cabinet makers in Wincanton can be seen in the bespoke handmade kitchen, dressing room, boot room and utility room.
The elevations are constructed of natural stone and Canadian Western Red Cedar cladding and a predominantly natural slate roof with standing seam on the link building roof.
The Granary
Entering the property into the spacious hallway, with views of the garden, the vaulted open plan kitchen/family room with dual aspect glass panelling is situated to the left and is the heart of this stunning home. The handcrafted oak kitchen with quartz worktop is fitted with a Miele dishwasher, double oven, swan neck Quooker tap, double sink, coffee station, walk-in pantry, large island with hob and integrated extractor, sink and wine cooler. This attractive space is perfect for hosting gatherings of friends and family with ample space for a large dining table and seating area. Glass sliding doors open out to the patio providing access to both the front and rear garden ideal for al fresco dining.
In the left wing of the home, a separate living room is a beautifully secluded space with log burner and floor to ceiling windows providing views across the garden with sliding doors for access. A cloakroom with attractive marble washbasin sits along the hallway next to an office and separate gymnasium which could be used as a fifth bedroom.
In the right wing of the property, two double bedrooms with en-suites are located on the ground floor, one at the front and one at the rear, with access via sliding doors to the outside space. Built-in wardrobes with sensor lighting provide ample storage with doors through to spacious shower rooms with WC, heated towel rail, vanity unit and touch control rainfall shower. A boot room with back door and utility room are conveniently located at each side of the stairs.
The individually lit Oak stairs, with bespoke glass balustrade and cluster pendant lighting, lead to the first-floor hallway. At one end, the vaulted principal bedroom, with floor to ceiling glass sliding doors and Juliet Balcony, provides stunning, far-reaching views across the rear garden and beyond. A beautifully designated ‘couples’ dressing area with bespoke cabinetry and ladder provides ample storage space alongside an en-suite, with textured tile detail, double basin vanity unit, heated towel rail, WC and walk-in rainfall shower. Along the hallway, a further double bedroom with oak beam detail, three light pendant and door to the family bathroom, also accessed from the hallway, with copper double ended roll top bath, layered lighting, rainfall shower, heated towel rail and freestanding vanity unit is a superb space to relax and unwind.
The Outside
The property is set back from the road behind a locally quarried stone wall. Enter through the electric gates, along the private driveway with parking for several cars, double Carport with Electric Vehicle charging point and door to attached storage area. Intricate paving with recessed lighting leads to the front door.
The garden, which encompasses the property, extends to just under half an acre and is mostly laid to lawn with a large, paved patio spanning the rear and enjoying views over surrounding fields. Bordered by mature field hedging, close boarded fencing and post and rail fencing the garden offers privacy with the addition of Eucalyptus Pleached Trees at the far end of the garden and raised beds at the front of the property for feature or vegetable planting.
Location
Blackford is a village within the county of Somerset in a designated Conservation area. Surrounded by rolling countryside this beautiful village is one of nine parishes that make up the Camelot Parishes. St. Michael’s Church is open daily and local events are held at the village hall. The idyllic stream running through Blackford and alongside The Granary is a tributary of the River Cam and joins the river Yeo at the Royal Naval Station at Yeovilton.
Local amenities can be found within a 10 mile radius of the village in Wincanton which is 4 miles to the East, Sherborne 7 miles to the South and Bruton 9 miles to the North. The neighbouring villages of North Cadbury and Charlton Horethorne both have a popular primary school and pub whilst Charlton Horethorne has a community-run village shop. Easy access to the A303 makes Blackford an ideal location for travel to London and the South-West. Train services from Castle Cary, Bruton and Templecombe provide direct rail services to Paddington and Waterloo.
A wide range of popular schools from both the state and independent sectors are nearby. The Gryphon School in Sherborne is very popular for secondary education and independent schools include Hazelgrove (only 4 miles), King's Bruton, the Sherborne Schools, Leweston, All Hallows, Port Regis and Millfield, all of which are within a 13 mile radius.
Blackford is close to several attractions such as Wincanton Racecourse, Haynes Motor Museum, The Fleet Air Arm Museum, Longleat Safari Park and Centre Parcs at Longleat near Warminster, The Newt and Hauser and Wirth near Bruton, The Roman Baths and Spa in Bath, The Bath and West Showground in Shepton Mallet and The Clockspire in Milborne Port.
SERVICES: Mains water, electricity, mains drainage, air source heat pumps and 6kW solar PV system with 15kWh battery storage, central and underfloor heating, central IT managed system with seamless Wi-Fi, hard wired network points and TV access point all subject to the usual utility regulations.
TENURE: Freehold
COUNCIL TAX BAND: G
LOCAL AUTHORITY: Somerset
EPC: A
Caution: NB All services and fittings mentioned in these particulars have NOT been tested and hence we cannot confirm that they are in working order
BROADBAND & MOBILE: Coverage can be checked at:
FLOOD CHECK:
VIEWING: Strictly by appointment through the agents.
- COUNCIL TAXA payment made to your local authority in order to pay for local services like schools, libraries, and refuse collection. The amount you pay depends on the value of the property.Read more about council Tax in our glossary page.
- Band: G
- PARKINGDetails of how and where vehicles can be parked, and any associated costs.Read more about parking in our glossary page.
- Yes
- GARDENA property has access to an outdoor space, which could be private or shared.
- Yes
- ACCESSIBILITYHow a property has been adapted to meet the needs of vulnerable or disabled individuals.Read more about accessibility in our glossary page.
- Ask agent
Blackford, Yeovil, Somerset, BA22
Add an important place to see how long it'd take to get there from our property listings.
__mins driving to your place
Get an instant, personalised result:
- Show sellers you’re serious
- Secure viewings faster with agents
- No impact on your credit score

Your mortgage
Notes
Staying secure when looking for property
Ensure you're up to date with our latest advice on how to avoid fraud or scams when looking for property online.
Visit our security centre to find out moreDisclaimer - Property reference HEL240220. The information displayed about this property comprises a property advertisement. Rightmove.co.uk makes no warranty as to the accuracy or completeness of the advertisement or any linked or associated information, and Rightmove has no control over the content. This property advertisement does not constitute property particulars. The information is provided and maintained by Kingsland Property & Land Agents, Somerset. Please contact the selling agent or developer directly to obtain any information which may be available under the terms of The Energy Performance of Buildings (Certificates and Inspections) (England and Wales) Regulations 2007 or the Home Report if in relation to a residential property in Scotland.
*This is the average speed from the provider with the fastest broadband package available at this postcode. The average speed displayed is based on the download speeds of at least 50% of customers at peak time (8pm to 10pm). Fibre/cable services at the postcode are subject to availability and may differ between properties within a postcode. Speeds can be affected by a range of technical and environmental factors. The speed at the property may be lower than that listed above. You can check the estimated speed and confirm availability to a property prior to purchasing on the broadband provider's website. Providers may increase charges. The information is provided and maintained by Decision Technologies Limited. **This is indicative only and based on a 2-person household with multiple devices and simultaneous usage. Broadband performance is affected by multiple factors including number of occupants and devices, simultaneous usage, router range etc. For more information speak to your broadband provider.
Map data ©OpenStreetMap contributors.





