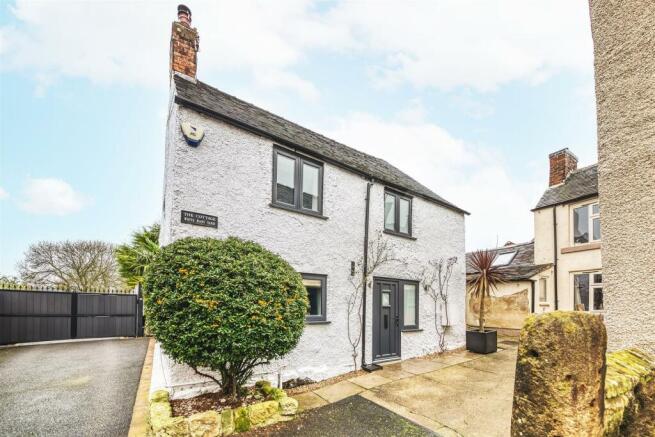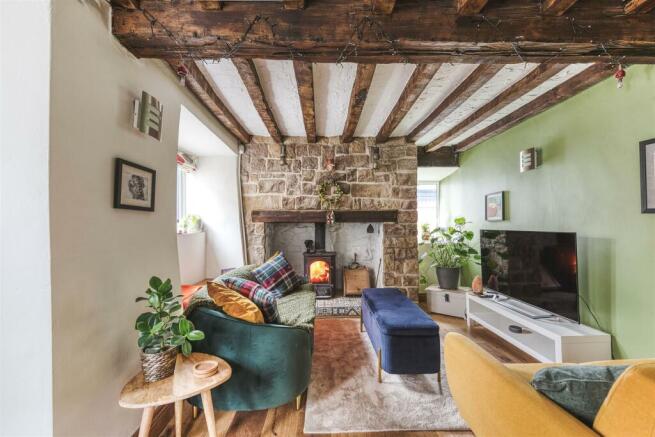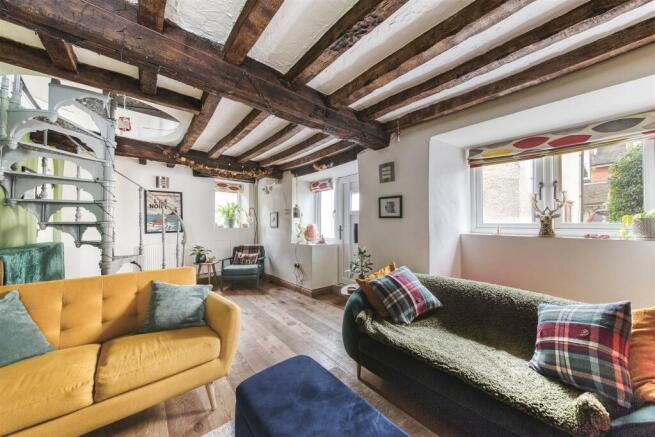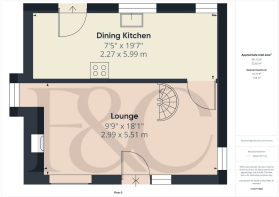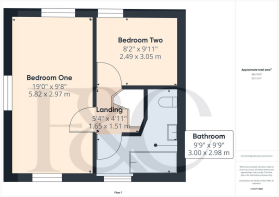
White Hart Yard, Kilburn, Belper, Derbyshire

- PROPERTY TYPE
Detached
- BEDROOMS
2
- BATHROOMS
1
- SIZE
697 sq ft
65 sq m
- TENUREDescribes how you own a property. There are different types of tenure - freehold, leasehold, and commonhold.Read more about tenure in our glossary page.
Freehold
Key features
- A Characterful Detached Cottage
- Lounge With Exposed Beams And Log Burning Stove
- Fitted Dining Kitchen
- Two Double Bedrooms
- Modern Bathroom To The First Floor
- Delightful Enclosed Rear Garden And Patio
- Detached Workshop To Rear
- Nestled In The Heart Of Kilburn Village
- Easy Access To A38, A6, M1 And Local Towns
- Within Walking Distance Of Open Countryside
Description
Upon entering, you are welcomed into a cosy Lounge with exposed beams and stone and an Inglenook fireplace with a log burning stove. Beyond is a well fitted dining/kitchen with access to the rear garden.
The cottage has a modern, well-appointed bathroom and two double bedrooms to the first floor.
To the rear is a delightful, enclosed garden with extensive paved patio, lawned garden and is well stocked with a variety of mature trees, shrubs and flowering plants.
A real feature is a detached timber workshop/ potential work space which has light, power and windows.
The property’s quaint exterior is complemented by its surrounding area, which boasts a vibrant community and a variety of local amenities including pubs, shops, schools, parks and easy access to open countryside.
Kilburn is known for its excellent transport links, making it easy to access Derby, Nottingham, The Peak District, A38, M1 and A6. Regular trains run from Derby to London St Pancras and other major cities.
In summary, this charming cottage in Kilburn presents a wonderful opportunity for anyone looking to embrace a comfortable lifestyle in a sought-after area.
The Location - Kilburn offers a good range of local amenities including general store, village inns, primary school and bus service running to Derby City centre. Belper and Heanor, which is a short drive away, offering a more comprehensive range of services including good schooling, leisure centre and further range of noted retail outlets.
Also within easy reach is a good range of quality golf courses including Morley Hayes, Horsley Lodge and Breadsall Priory which provide leisure facilities, restaurants and bars.
The property is conveniently located close to good transport links, most notably the A38 and A52, which in turn provides swift onward travel to the main motorway network and other regional centres.
Accommodation -
Lounge - 5.51 x 2.99 (18'0" x 9'9") - Having a composite entrance door to the front elevation with a double glazed insert. A feature Inglenook stone fireplace with fitted log burning stove, exposed timber beams to the ceiling, a feature wooden floor and a wrought iron spiral staircase leading to the first floor landing. There are UPVC double glazed windows to the front and either elevation, a wall mounted radiator and latched door leading to the kitchen.
Dining Kitchen - 5.99 x 2.27 (19'7" x 7'5") - Comprehensively fitted with a range of cream base cupboards, drawers and eyelevel units with a wooden worksurface over incorporating a Belfast sink with mixer tap. Having complimentary tiled splash backs, underlighting and a slate tiled floor. Having space for a range style oven, plumbing for a washing machine and dishwasher. With exposed beams to the ceiling, feature exposed stone wall, UPVC double glazed windows to the rear garden and a stable door providing access. The Dining area has a slate tiled floor, exposed stone wall and a radiator.
First Floor -
Landing - 1.65 x 1.51 (5'4" x 4'11") - With doors off the the bedrooms and bathroom.
Bedroom One - 5.82 x 2.97 (19'1" x 9'8") - Spacious master bedroom that could easily be split into two bedrooms if desired. The bedroom is fitted with a range of bespoke wardrobes and over head cupboards which provide excellent hanging and storage space. Having exposed beams and UPVC double glazed windows to the front, side and rear elevation and two radiators.
Bedroom Two - 3.05 x 2.49 (10'0" x 8'2") - With a UPVC double glazed window overlooking the rear garden, exposed beams and a radiator.
Bathroom - 3.00 x 2.98 (9'10" x 9'9") - Appointed with a contemporary three piece suite comprising a panelled bath with rainfall shower over, vanity wash hand basin with useful cupboards to the side and inset WC. Having modern tiling to the walls and floor, vanity LED mirror, chrome heated towel rail, inset spotlighting, extractor fan and UPVC double glazed window.
Outside - A delightful, enclosed rear garden which is well stocked with a variety of mature trees, shrubs and flowering plants. Immediately from the back door is a private patio with a stone wall to the surround which then leads to a slightly raised lawned garden. A pathway leads to a further modern paved patio area and gives access to the outdoor workshop. The garden has a secure access gate.
Workshop
Garden workshop with power and light. Ideal for many uses including workshop, office space, hobby room and storage.
Council Tax Band B -
Brochures
White Hart Yard, Kilburn, Belper, Derbyshire Brochure- COUNCIL TAXA payment made to your local authority in order to pay for local services like schools, libraries, and refuse collection. The amount you pay depends on the value of the property.Read more about council Tax in our glossary page.
- Band: B
- PARKINGDetails of how and where vehicles can be parked, and any associated costs.Read more about parking in our glossary page.
- Ask agent
- GARDENA property has access to an outdoor space, which could be private or shared.
- Yes
- ACCESSIBILITYHow a property has been adapted to meet the needs of vulnerable or disabled individuals.Read more about accessibility in our glossary page.
- Ask agent
White Hart Yard, Kilburn, Belper, Derbyshire
Add an important place to see how long it'd take to get there from our property listings.
__mins driving to your place
Get an instant, personalised result:
- Show sellers you’re serious
- Secure viewings faster with agents
- No impact on your credit score



Your mortgage
Notes
Staying secure when looking for property
Ensure you're up to date with our latest advice on how to avoid fraud or scams when looking for property online.
Visit our security centre to find out moreDisclaimer - Property reference 33576684. The information displayed about this property comprises a property advertisement. Rightmove.co.uk makes no warranty as to the accuracy or completeness of the advertisement or any linked or associated information, and Rightmove has no control over the content. This property advertisement does not constitute property particulars. The information is provided and maintained by Fletcher & Company, Duffield. Please contact the selling agent or developer directly to obtain any information which may be available under the terms of The Energy Performance of Buildings (Certificates and Inspections) (England and Wales) Regulations 2007 or the Home Report if in relation to a residential property in Scotland.
*This is the average speed from the provider with the fastest broadband package available at this postcode. The average speed displayed is based on the download speeds of at least 50% of customers at peak time (8pm to 10pm). Fibre/cable services at the postcode are subject to availability and may differ between properties within a postcode. Speeds can be affected by a range of technical and environmental factors. The speed at the property may be lower than that listed above. You can check the estimated speed and confirm availability to a property prior to purchasing on the broadband provider's website. Providers may increase charges. The information is provided and maintained by Decision Technologies Limited. **This is indicative only and based on a 2-person household with multiple devices and simultaneous usage. Broadband performance is affected by multiple factors including number of occupants and devices, simultaneous usage, router range etc. For more information speak to your broadband provider.
Map data ©OpenStreetMap contributors.
