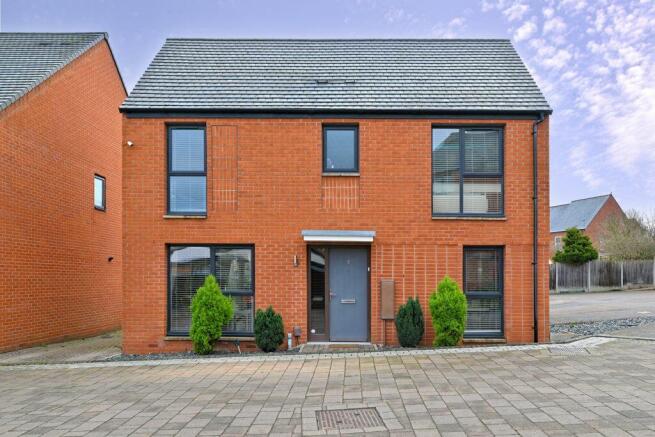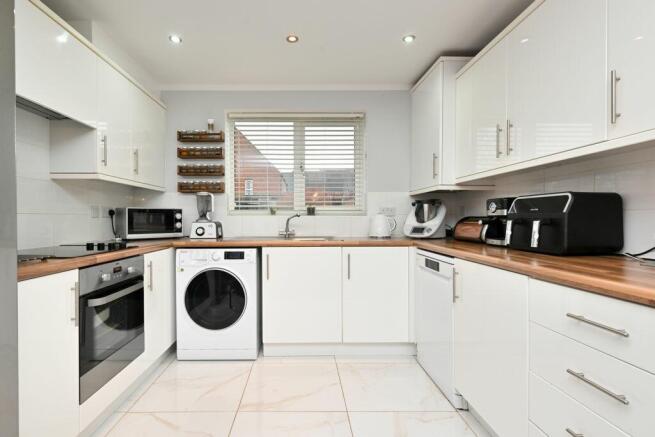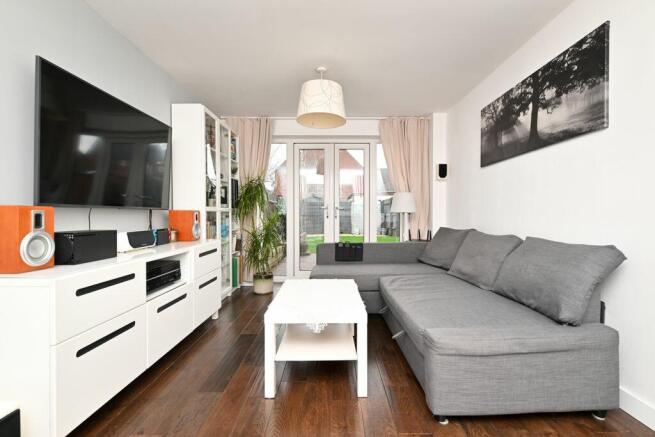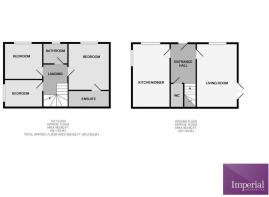Beddall Way, Ketley, TF1

- PROPERTY TYPE
Detached
- BEDROOMS
3
- BATHROOMS
2
- SIZE
906 sq ft
84 sq m
- TENUREDescribes how you own a property. There are different types of tenure - freehold, leasehold, and commonhold.Read more about tenure in our glossary page.
Freehold
Key features
- 3 Bedrooms
- Council Tax Band C
- Stamp Duty £750.00
- Detached
- FREEHOLD
- Approx 906 Sq ft
- Family Home
Description
Built in 2014 by the reputable Taylor Wimpey, this red-brick detached family home combines contemporary design with practical living. From the moment you step inside, the attention to detail and exquisite styling throughout this property will impress even the most discerning buyers.
Ground Floor: Light, Space, and Elegance:
As you enter the home, the bright and airy hallway welcomes you with its modern, inviting feel, complete with a convenient downstairs WC. The kitchen/breakfast room is a standout feature of the home, boasting high-gloss, off-white cabinetry, complemented by large Italian-style floor tiles. The kitchen is thoughtfully designed with a built-in oven and hob, ample space for a large American-style fridge/freezer, and provisions for a dishwasher and washer/dryer. This well-lit space is perfect for family meals or entertaining, enhanced by a dining area adorned with sumptuous dark walnut hardwood flooring. The addition of two side windows allows natural light to flood in, creating a sleek, contemporary atmosphere.
The spacious lounge, running from the front to the rear of the property, offers a perfect blend of style and comfort. Finished with the same dark walnut flooring, this capacious living area features French doors that open onto the decked area and a beautifully landscaped rear garden-ideal for seamless indoor-outdoor living.
First Floor: Thoughtfully Designed for Modern Living:
Ascending to the first floor, the consistent walnut-colored flooring and freshly whitewashed walls carry through, maintaining the stylish yet cozy feel throughout. The master bedroom offers a tranquil retreat with its stylish en-suite facilities, blending practicality with luxurious finishes. Two additional bedrooms provide versatility-a spacious second double bedroom and a third bedroom, perfect as a guest room, nursery, or home office.
The family bathroom features a clean and modern design, complete with a bath/shower combination and elegant white sanitary ware.
Outdoor Space: Perfect for Relaxation and Entertainment:
The rear garden is a private oasis, thoughtfully landscaped with a decked area ideal for alfresco dining, a lawned garden, and a garden shed for additional storage. Rear access leads to the property?s allocated parking spaces, adding convenience to this already exceptional home.
Location: Convenient and Connected:
Situated in the sought-after location of Ketley, Beddall Way offers an ideal balance of tranquility and accessibility. The property is within close proximity to Wellington, Telford Town Centre, and the vibrant Southwater development, providing a range of shopping, dining, and entertainment options. Key business hubs such as Hortonwood Business Park, Central Park, and Stafford Park are all within easy reach, making it ideal for professionals.
Families will appreciate the proximity to HLC School, which is within walking distance and boasts excellent Ofsted reports. For commuters, Oakengates Railway Station is also nearby, providing direct links to Shrewsbury, Wolverhampton, and beyond.
This is truly a turn-key property, stylishly decorated and finished to an impeccable standard. Whether you?re a family seeking a comfortable home or a professional couple desiring modern elegance, 2 Beddall Way promises to impress.
Contact us today to arrange a viewing and experience this exceptional home for yourself.
Estimated Room Dimensions:
Ground Floor:
Lounge: 19'8" x 11'2" (5.99m x 3.41m)
Kitchen/Dining Room: 19'7" x 9'0" (5.97m x 2.74m)
WC: No specific dimensions provided.
First Floor:
Bedroom 1 (Master): 11'7" x 11'1" (3.52m x 3.39m)
Bedroom 2: 12'0" x 9'7" (3.65m x 2.93m)
Bedroom 3: 10'1" x 8'3" (3.07m x 2.52m)
Bathroom: 8'3" x 6'4" (2.02m x 1.92m)
En-Suite: No specific dimensions provided.
- COUNCIL TAXA payment made to your local authority in order to pay for local services like schools, libraries, and refuse collection. The amount you pay depends on the value of the property.Read more about council Tax in our glossary page.
- Band: C
- PARKINGDetails of how and where vehicles can be parked, and any associated costs.Read more about parking in our glossary page.
- Yes
- GARDENA property has access to an outdoor space, which could be private or shared.
- Yes
- ACCESSIBILITYHow a property has been adapted to meet the needs of vulnerable or disabled individuals.Read more about accessibility in our glossary page.
- Ask agent
Energy performance certificate - ask agent
Beddall Way, Ketley, TF1
Add an important place to see how long it'd take to get there from our property listings.
__mins driving to your place
Get an instant, personalised result:
- Show sellers you’re serious
- Secure viewings faster with agents
- No impact on your credit score
Your mortgage
Notes
Staying secure when looking for property
Ensure you're up to date with our latest advice on how to avoid fraud or scams when looking for property online.
Visit our security centre to find out moreDisclaimer - Property reference IMPE_013730. The information displayed about this property comprises a property advertisement. Rightmove.co.uk makes no warranty as to the accuracy or completeness of the advertisement or any linked or associated information, and Rightmove has no control over the content. This property advertisement does not constitute property particulars. The information is provided and maintained by Imperial Properties, Telford. Please contact the selling agent or developer directly to obtain any information which may be available under the terms of The Energy Performance of Buildings (Certificates and Inspections) (England and Wales) Regulations 2007 or the Home Report if in relation to a residential property in Scotland.
*This is the average speed from the provider with the fastest broadband package available at this postcode. The average speed displayed is based on the download speeds of at least 50% of customers at peak time (8pm to 10pm). Fibre/cable services at the postcode are subject to availability and may differ between properties within a postcode. Speeds can be affected by a range of technical and environmental factors. The speed at the property may be lower than that listed above. You can check the estimated speed and confirm availability to a property prior to purchasing on the broadband provider's website. Providers may increase charges. The information is provided and maintained by Decision Technologies Limited. **This is indicative only and based on a 2-person household with multiple devices and simultaneous usage. Broadband performance is affected by multiple factors including number of occupants and devices, simultaneous usage, router range etc. For more information speak to your broadband provider.
Map data ©OpenStreetMap contributors.




