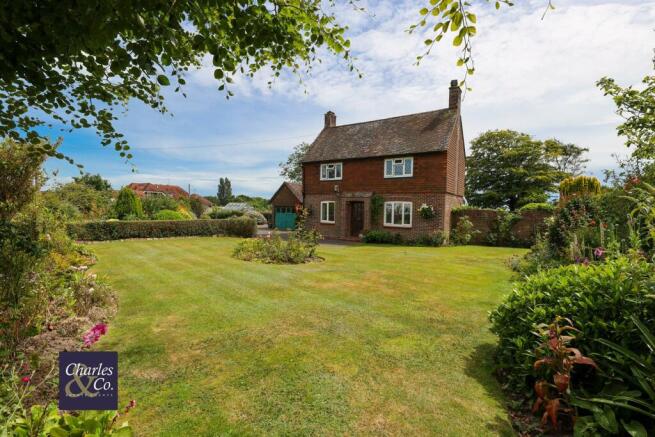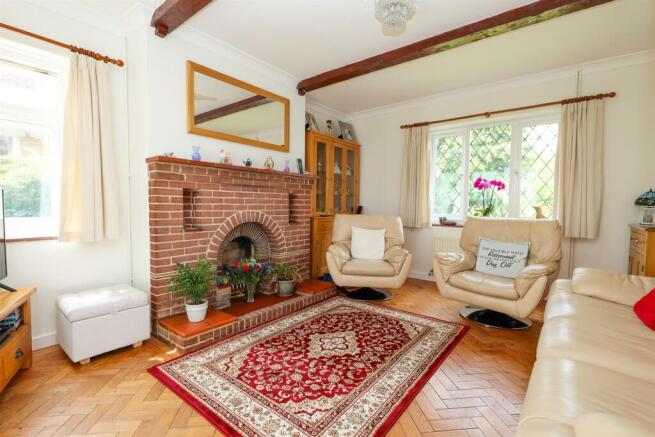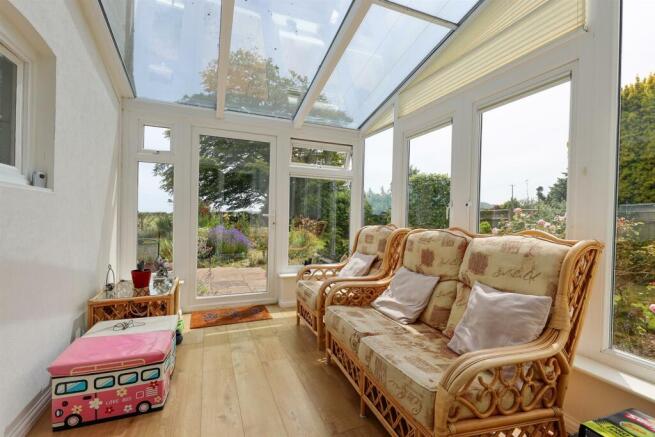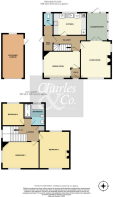Pett Road, Pett

- PROPERTY TYPE
Detached
- BEDROOMS
3
- BATHROOMS
1
- SIZE
1,300 sq ft
121 sq m
- TENUREDescribes how you own a property. There are different types of tenure - freehold, leasehold, and commonhold.Read more about tenure in our glossary page.
Freehold
Key features
- Attractive 1930's Detached House
- Favoured Pett Village Location
- Stunning South Facing Gardens
- Three Bedrooms, Two Receptions
- Rear Double Glazed Conservatory
- Kitchen with Built-in Appliances
- Family Bath/Shower Room
- Driveway & Detached Garage
- Perfect for the keen gardener
- Backing onto Open Fields
Description
Meads was built in 1934 and provides comfortable living accommodation arranged over to floors to include a dual aspect living room with feature fireplace, an adjoining double glazed conservatory and there is also a separate dual aspect dining room as well as a modern fitted kitchen with built-in appliances and a separate downstairs cloakroom/w.c. From the first floor galleried landing each of the three bedrooms enjoy views over the gardens and adjoining countryside and there is also a contemporary family bathroom/w.c with a separate walk-in double shower cubicle.
Outside, there is a sweeping driveway providing off road parking to the front & side of the property and there is also a detached garage. The gardens are a particular feature and surround the house to all four sides with a variety of established flowers, shrubs & trees as well as a vegetable garden and a small covered well with submersible pump. The plot is level and faces south to the rear and the current owners have created beautiful gardens including formal areas of lawn, patio & sweeping paths making this perfect for entertaining. There are also two good village pubs close by as well as local countryside & woodland walks with the beach at Pett Level. Viewing is considered essential with Sole agent, Charles & Co.
Entrance Lobby - Cloaks area, Door to;
Dining Room - 4.37m x 3.33m (14'4 x 10'11) - Exposed herringbone style wooden flooring and dual aspect windows overlooking the the gardens.
Inner Hall - 3.40m x 1.96m (11'2 x 6'5) - Exposed wooden staircase rising to first floor galleried landing, herringbone wooden flooring and part glazed door to rear lobby.
Living Room - 4.57m x 3.78m (15'0 x 12'5) - Exposed herringbone style wooden flooring, feature original brick fireplace with matching surround, tiled hearth and mantel with this light and airy room being dual aspect overlooking the front and side gardens and leading to the adjoining Conservatory.
Conservatory - 3.38m x 2.59m (11'1 x 8'6) - Enjoying a southerly aspect with a glass roof and windows to two sides overlooking the rear gardens with views beyond.
Kitchen - 4.09m x 2.74m (13'5 x 9'0) - Fitted range of matching wall, base and drawer units with work surfaces extending to three sides. Inset single drainer sink unit with mixer taps, built-in appliances incorporating an induction hob with double oven under and extractor above. integrated dishwasher, space and plumbing for a washing machine, integrated fridge/freezer, part tiled walls, ceramic tiled flooring, wall mounted gas boiler and dual aspect windows with views to rear overlooking the stunning gardens and open fields beyond.
Outer Lobby - Utility area, door to side access and door to downstairs cloakroom/w.c.
Downstairs Cloakroom/W.C - Suite comprising w.c and wash basin, window.
First Floor Galleried Landing - Built-in airing cupboard, doors to;
Bedroom One - 4.67m x 3.86m (15'4 x 12'8) - Feature ornate fireplace and dual aspect windows to front and rear enjoying views over the gardens.
Bedroom Two - 4.42m x 3.40m (14'6 x 11'2) - Feature ornate fireplace with dual aspect windows to front and side overlooking the gardens.
Bedroom Three - 2.74m x 2.69m (9'0 x 8'10) - Window to the rear enjoying wonderful views and overlooking the gardens.
Bath/Shower Room - 2.69m x 2.69m (8'10 x 8'10) - Contemporary suite comprising panelled bath with mixer taps, walk-in double shower enclosure with wall mounted shower unit and attachment, glass screen to side, w.c., pedestal wash basin, tiled walls and ceramic tiled flooring with frosted window to rear.
Outside -
Driveway - Providing off road parking for several vehicles including a turnaround and leading to the detached garage.
Front Garden - The front gardens are level and mainly laid to lawn with flower and shrub beds with mature tree to the front, there is also a side access gate and more established gardens to the east side of the driveway.
Detached Garage - 5.49m x 2.74m (18'0 x 9'0) - Double doors to front, pitched roof and personal door to the side leading to an enclosed storage area.
Rear Gardens - 18.29m x 35.05m (60 x 115) - The gardens for Meads are a particular feature of the property. The rear gardens are 60ft deep x 115ft wide and then they extend a further 70ft wide on the eastern boundary with a gate and pathway leading to Pett recreation ground. These are absolutely stunning gardens, lovingly established over many years by the current owners with pathways flanked by beautiful flower and shrub beds, mature trees and hedging, fruit and vegetable gardens, a small well (around 9ft deep) to the rear of the garage with submersible pump, perfect for keeping the garden watered and there are formal areas of lawn, a play area and the gardens back onto open farmland and countryside with a south facing aspect. The gardens need to be seen to be appreciated and are considered ideal for the keen gardener. The overall plot is around one third of an acre.
Brochures
Pett Road, PettBrochure- COUNCIL TAXA payment made to your local authority in order to pay for local services like schools, libraries, and refuse collection. The amount you pay depends on the value of the property.Read more about council Tax in our glossary page.
- Band: F
- PARKINGDetails of how and where vehicles can be parked, and any associated costs.Read more about parking in our glossary page.
- Garage,Driveway
- GARDENA property has access to an outdoor space, which could be private or shared.
- Yes
- ACCESSIBILITYHow a property has been adapted to meet the needs of vulnerable or disabled individuals.Read more about accessibility in our glossary page.
- Ask agent
Pett Road, Pett
Add an important place to see how long it'd take to get there from our property listings.
__mins driving to your place
Get an instant, personalised result:
- Show sellers you’re serious
- Secure viewings faster with agents
- No impact on your credit score
Your mortgage
Notes
Staying secure when looking for property
Ensure you're up to date with our latest advice on how to avoid fraud or scams when looking for property online.
Visit our security centre to find out moreDisclaimer - Property reference 33576791. The information displayed about this property comprises a property advertisement. Rightmove.co.uk makes no warranty as to the accuracy or completeness of the advertisement or any linked or associated information, and Rightmove has no control over the content. This property advertisement does not constitute property particulars. The information is provided and maintained by Charles & Co, Covering Hastings. Please contact the selling agent or developer directly to obtain any information which may be available under the terms of The Energy Performance of Buildings (Certificates and Inspections) (England and Wales) Regulations 2007 or the Home Report if in relation to a residential property in Scotland.
*This is the average speed from the provider with the fastest broadband package available at this postcode. The average speed displayed is based on the download speeds of at least 50% of customers at peak time (8pm to 10pm). Fibre/cable services at the postcode are subject to availability and may differ between properties within a postcode. Speeds can be affected by a range of technical and environmental factors. The speed at the property may be lower than that listed above. You can check the estimated speed and confirm availability to a property prior to purchasing on the broadband provider's website. Providers may increase charges. The information is provided and maintained by Decision Technologies Limited. **This is indicative only and based on a 2-person household with multiple devices and simultaneous usage. Broadband performance is affected by multiple factors including number of occupants and devices, simultaneous usage, router range etc. For more information speak to your broadband provider.
Map data ©OpenStreetMap contributors.




