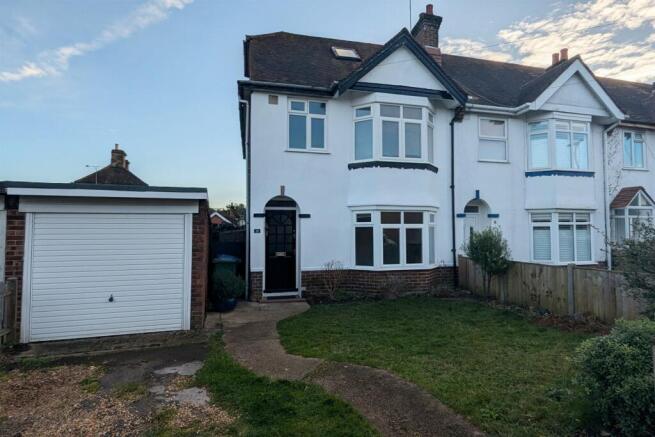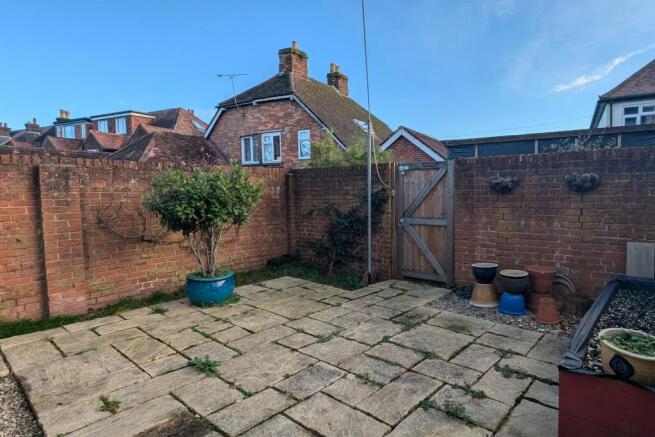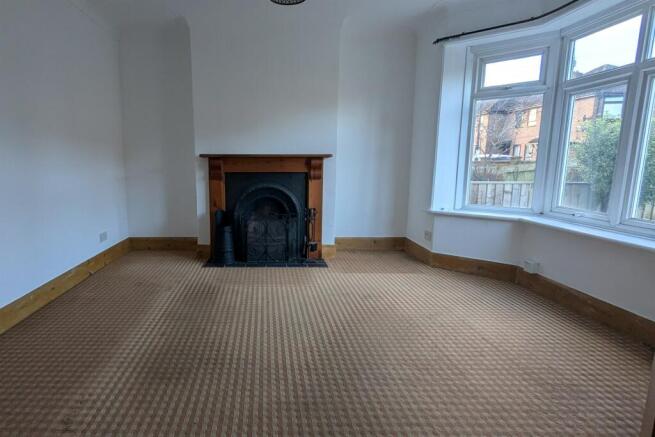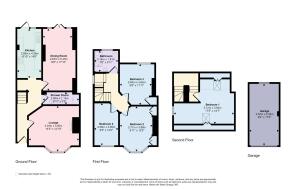
St Denys

- PROPERTY TYPE
End of Terrace
- BEDROOMS
4
- BATHROOMS
2
- SIZE
Ask agent
- TENUREDescribes how you own a property. There are different types of tenure - freehold, leasehold, and commonhold.Read more about tenure in our glossary page.
Freehold
Key features
- Guide Price £300,000 - £315,000
- Prime location near St Denys train station
- Spacious lounge and dining room areas
- Four bedrooms, including loft conversion
- Low-maintenance garden with patio area
- Convenient ground floor shower room
- Bright galley kitchen with garden access
- Close to Riverside Park and local amenities
Description
GUIDE PRICE £300,000 - £315,000
Nestled in the sought-after suburb of St Denys, Southampton, this delightful end-of-terrace house effortlessly combines period charm with modern living. Renowned for its welcoming community, scenic riverside walks, and excellent transport links, St Denys offers an enviable lifestyle. With the train station just a short stroll away, commuting to Southampton city centre or beyond is a breeze¿perfect for both professionals and families.
Step inside this beautifully presented home and be welcomed by two generously sized reception rooms. The front lounge is bathed in natural light, creating a cosy retreat for relaxation, while the rear dining room is ideal for hosting dinner parties or family gatherings. Patio doors from the dining room open directly onto the low-maintenance garden, seamlessly blending indoor and outdoor living. The adjacent galley-style kitchen also benefits from having garden access,
Convenience abounds on the ground floor with a modern shower room, perfect for guests or busy households. Upstairs, three bright and spacious bedrooms provide versatile living arrangements, complemented by a family bathroom that ensures stress-free mornings. For ultimate privacy, the converted loft reveals another double bedroom.
The outdoor space has been thoughtfully designed for minimal upkeep, featuring a paved patio perfect for barbecues, outdoor dining, or simply unwinding after a long day.
Located close to an array of local amenities, reputable schools, and the picturesque Riverside Park, this home is as practical as it is charming. Enjoy leisurely weekends at nearby cafes or take full advantage of the superb transport links to explore all that Southampton and beyond have to offer.
For further information and to book a viewing, call Goadsby Estate Agents in Southampton.
Additional Information
Tenure: Freehold
Parking: Driveway and Garage
Utilities:
Mains Electricity
Mains Gas
Mains Water Mains
Drainage: Mains Drainage
Windows: Double Glazed
Broadband: Refer to ofcom website
Mobile Signal: Refer to ofcom website
Flood Risk: For more information refer to gov.uk, check long term flood risk
Council Tax Band: B
Lounge 4.34m (14'3) x 3.92m (12'10)
Dining Room 5.43m (17'10) x 2.63m (8'8)
Kitchen 4.26m (14') x 2.09m (6'10)
Shower Room 2.99m (9'10) x 1.15m (3'9)
Bedroom 1 5.31m (17'5) x 3.84m (12'7)
Bedroom 2 3.88m (12'9) x 2.71m (8'11)
Bedroom 3 3.64m (11'11) x 2.63m (8'8)
Bedroom 4 3.65m (12') x 2.06m (6'9)
Bathroom 2.14m (7'0) x 1.81m (5'11)
Garage 5.32m (17'5) x 2.54m (8'4)
DRAFT DETAILS
We are awaiting verification of these details by the seller(s).
ALL MEASUREMENTS QUOTED ARE APPROX. AND FOR GUIDANCE ONLY. THE FIXTURES, FITTINGS & APPLIANCES HAVE NOT BEEN TESTED AND THEREFORE NO GUARANTEE CAN BE GIVEN THAT THEY ARE IN WORKING ORDER. YOU ARE ADVISED TO CONTACT THE LOCAL AUTHORITY FOR DETAILS OF COUNCIL TAX. PHOTOGRAPHS ARE REPRODUCED FOR GENERAL INFORMATION AND IT CANNOT BE INFERRED THAT ANY ITEM SHOWN IS INCLUDED.
Solicitors are specifically requested to verify the details of our sales particulars in the pre-contract enquiries, in particular the price, local and other searches, in the event of a sale.
Brochures
Brochure- COUNCIL TAXA payment made to your local authority in order to pay for local services like schools, libraries, and refuse collection. The amount you pay depends on the value of the property.Read more about council Tax in our glossary page.
- Band: B
- PARKINGDetails of how and where vehicles can be parked, and any associated costs.Read more about parking in our glossary page.
- Garage
- GARDENA property has access to an outdoor space, which could be private or shared.
- Yes
- ACCESSIBILITYHow a property has been adapted to meet the needs of vulnerable or disabled individuals.Read more about accessibility in our glossary page.
- Ask agent
St Denys
Add an important place to see how long it'd take to get there from our property listings.
__mins driving to your place
Get an instant, personalised result:
- Show sellers you’re serious
- Secure viewings faster with agents
- No impact on your credit score
Your mortgage
Notes
Staying secure when looking for property
Ensure you're up to date with our latest advice on how to avoid fraud or scams when looking for property online.
Visit our security centre to find out moreDisclaimer - Property reference 1155432. The information displayed about this property comprises a property advertisement. Rightmove.co.uk makes no warranty as to the accuracy or completeness of the advertisement or any linked or associated information, and Rightmove has no control over the content. This property advertisement does not constitute property particulars. The information is provided and maintained by Goadsby, Southampton. Please contact the selling agent or developer directly to obtain any information which may be available under the terms of The Energy Performance of Buildings (Certificates and Inspections) (England and Wales) Regulations 2007 or the Home Report if in relation to a residential property in Scotland.
*This is the average speed from the provider with the fastest broadband package available at this postcode. The average speed displayed is based on the download speeds of at least 50% of customers at peak time (8pm to 10pm). Fibre/cable services at the postcode are subject to availability and may differ between properties within a postcode. Speeds can be affected by a range of technical and environmental factors. The speed at the property may be lower than that listed above. You can check the estimated speed and confirm availability to a property prior to purchasing on the broadband provider's website. Providers may increase charges. The information is provided and maintained by Decision Technologies Limited. **This is indicative only and based on a 2-person household with multiple devices and simultaneous usage. Broadband performance is affected by multiple factors including number of occupants and devices, simultaneous usage, router range etc. For more information speak to your broadband provider.
Map data ©OpenStreetMap contributors.





