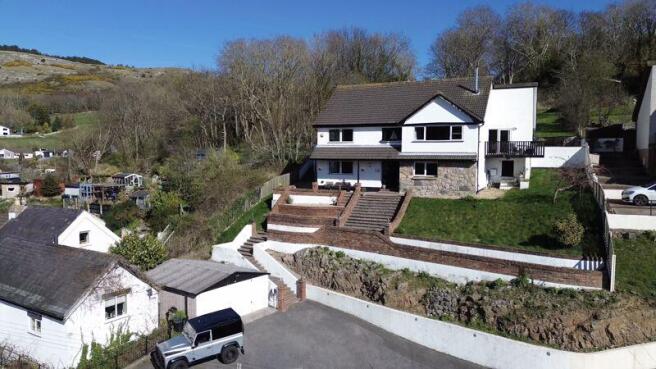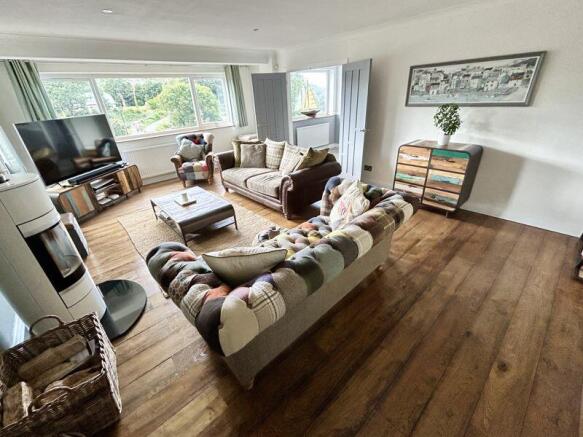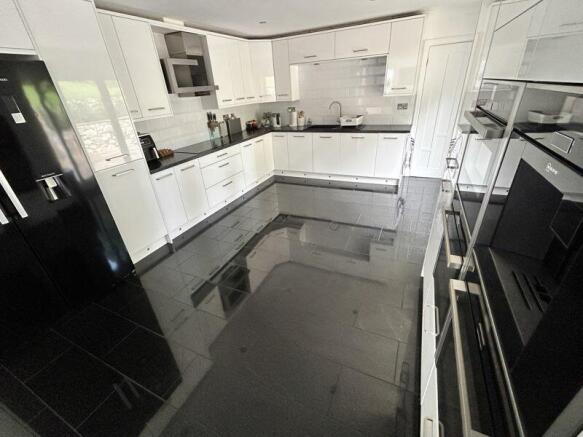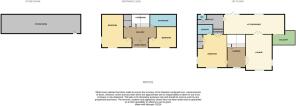
3 bedroom detached house for sale
Rhyd-Y-Foel, Abergele

- PROPERTY TYPE
Detached
- BEDROOMS
3
- BATHROOMS
2
- SIZE
Ask agent
- TENUREDescribes how you own a property. There are different types of tenure - freehold, leasehold, and commonhold.Read more about tenure in our glossary page.
Freehold
Key features
- VIDEO TOUR AVAILABLE
- BEAUTIFULLY PRESENTED THREE BEDROOM DETACHED HOUSE
- SITUATED IN AN ELEVATED POSITION WITH FAR REACHING HILLSIDE VIEWS
- SPACIOUS PROPERTY WITH THE POTENTIAL TO RECONFIGURE TO A FOUR BEDROOM HOUSE
- SPACIOUS LOUNGE WITH MODERN OPEN PLAN KITCHEN/DINER
- LARGE PLOT WITH WOODLAND BACKING ONTO OPEN FARMLAND
- OFF ROAD PARKING & LARGE DOUBLE GARAGE
Description
The accommodation briefly comprises on the entrance level, large hallway, storage cupboard, spacious double bedroom currently being used as a gym, which benefits from dual aspect windows and distant sea views, a second large double bedroom with hillside views, a large modern contemporary family bathroom with under floor heating, wall hung his and hers sinks, and a separate shower and bath.
Upstairs there is a landing with feature window with far reaching views, French doors lead through into the large light lounge with hillside views, which has oak flooring and modern contemporary Danish designed Scan log burner, further French doors flow through into the spacious kitchen/lounge/diner with French doors onto the rear garden, which benefits from a modern contemporary high gloss white kitchen, integrated Neff appliances which include, full bean coffee machine, dishwasher, oven grill & microwave, a further two double ovens with slide and hide doors, induction 5 ring burner with Caple cooker hood above and a Kenwood double American fridge freezer, there is also feature under cabinet and plinth lighting, in the dining area a sliding door provides access to a good sized balcony with hillside views, L-shaped utility and
coatroom, WC, a spacious master bedroom with dual aspect windows, two built in wardrobes and modern contemporary ensuite with separate shower and roll top bath.
To the side of the property a door provides access to underneath the property where there is further storage which runs the full width of the property.
Outside to the front is off road parking for around three cars with access to a large double garage and EV charging point, steps lead upto to the property where there is a patio area benefitting from hillside views with a side gate to access the rear of the property. The rear garden is landscaped with a large, flagged patio area off the kitchen, with attractive stone walls with raised planters with a variety of mature shrubs and plants, steps lead up to a large lawned area surrounded by mature trees with a woodland area to the rear backing onto open farmland with views.
Hallway
15' 4'' x 15' 1'' (4.67m x 4.59m)
Maximum
Bedroom 2
19' 0'' x 11' 5'' (5.79m x 3.48m)
Bedroom 3
15' 6'' x 13' 3'' (4.72m x 4.04m)
Maximum
Bathroom
15' 6'' x 8' 1'' (4.72m x 2.46m)
Store Cupboard
8' 5'' x 4' 3'' (2.56m x 1.29m)
Under Eaves
50' 7'' x 12' 5'' (15.41m x 3.78m)
Master Bedroom
16' 7'' x 16' 1'' (5.05m x 4.90m)
Ensuite
9' 6'' x 8' 10'' (2.89m x 2.69m)
Lounge
21' 11'' x 15' 7'' (6.68m x 4.75m)
Kitchen/Diner
40' 1'' x 12' 3'' (12.21m x 3.73m)
Balcony
13' 8'' x 6' 7'' (4.16m x 2.01m)
Utility room
9' 11'' x 6' 7'' (3.02m x 2.01m)
W.C.
5' 8'' x 3' 0'' (1.73m x 0.91m)
Garage
17' 11'' x 16' 11'' (5.46m x 5.15m)
Location
Rhyd Y Foel is a small village located near the coastal village of Llanddulas with easy access to the A55 expressway, the dwelling is some 2 miles from Abergele and Colwyn Bay with Llandudno being 10 miles and Chester 37 miles away via the A55 expressway. Main line railway station at Colwyn Bay with direct train services reaching London within 3 hours. A&E hospital at Bodelwyddan within 8 miles (10 minutes by car).GP Medical Centre at Abergele (5 minutes by car).
Llanddulas beach, a small family beach, is within half a mile giving access to the Wales coastal path for walking and cycling.
Directions
From our Rhos On Sea office turn towards the promenade and then right onto Marine Drive. Continue along Marine Drive passing the new Porth Eirias development on the left, at the end of the promenade bear right under the bridge onto Wynnstay Road, continue up the road, turn left onto Abergele Road, continue up the hill and continue along this road, at the T junction turn right towards LLanddulas, turn right at the roundabout, continue through LLanddulas, turn right towards Rhyd Y Foel at the crossroads, drive into the village where the property can be found on the left hand side
Brochures
Property BrochureFull Details- COUNCIL TAXA payment made to your local authority in order to pay for local services like schools, libraries, and refuse collection. The amount you pay depends on the value of the property.Read more about council Tax in our glossary page.
- Band: G
- PARKINGDetails of how and where vehicles can be parked, and any associated costs.Read more about parking in our glossary page.
- Yes
- GARDENA property has access to an outdoor space, which could be private or shared.
- Yes
- ACCESSIBILITYHow a property has been adapted to meet the needs of vulnerable or disabled individuals.Read more about accessibility in our glossary page.
- Ask agent
Rhyd-Y-Foel, Abergele
Add an important place to see how long it'd take to get there from our property listings.
__mins driving to your place
Get an instant, personalised result:
- Show sellers you’re serious
- Secure viewings faster with agents
- No impact on your credit score
Your mortgage
Notes
Staying secure when looking for property
Ensure you're up to date with our latest advice on how to avoid fraud or scams when looking for property online.
Visit our security centre to find out moreDisclaimer - Property reference 12490116. The information displayed about this property comprises a property advertisement. Rightmove.co.uk makes no warranty as to the accuracy or completeness of the advertisement or any linked or associated information, and Rightmove has no control over the content. This property advertisement does not constitute property particulars. The information is provided and maintained by Fletcher & Poole, Rhos-On-Sea. Please contact the selling agent or developer directly to obtain any information which may be available under the terms of The Energy Performance of Buildings (Certificates and Inspections) (England and Wales) Regulations 2007 or the Home Report if in relation to a residential property in Scotland.
*This is the average speed from the provider with the fastest broadband package available at this postcode. The average speed displayed is based on the download speeds of at least 50% of customers at peak time (8pm to 10pm). Fibre/cable services at the postcode are subject to availability and may differ between properties within a postcode. Speeds can be affected by a range of technical and environmental factors. The speed at the property may be lower than that listed above. You can check the estimated speed and confirm availability to a property prior to purchasing on the broadband provider's website. Providers may increase charges. The information is provided and maintained by Decision Technologies Limited. **This is indicative only and based on a 2-person household with multiple devices and simultaneous usage. Broadband performance is affected by multiple factors including number of occupants and devices, simultaneous usage, router range etc. For more information speak to your broadband provider.
Map data ©OpenStreetMap contributors.





