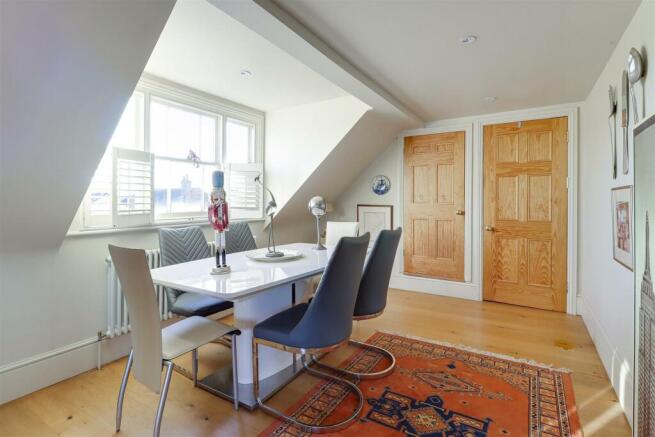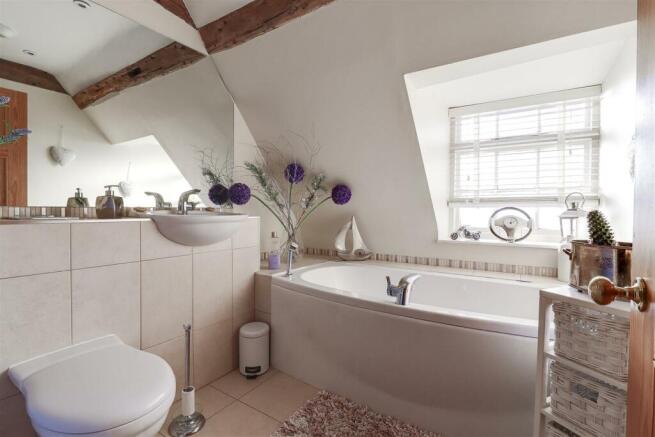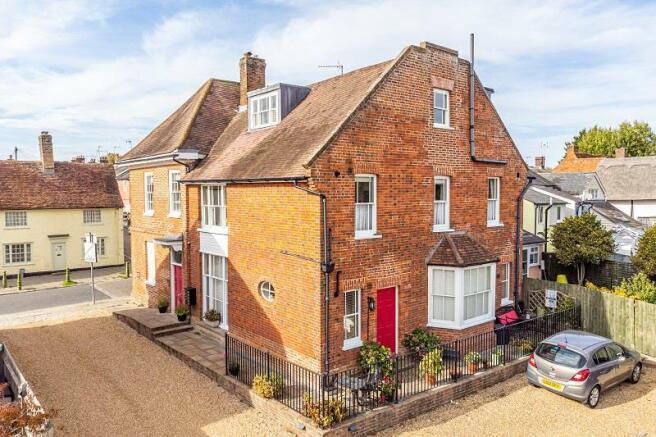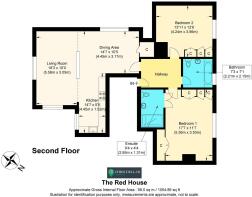The Red House, High Street, Buntingford
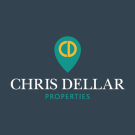
- PROPERTY TYPE
Penthouse
- BEDROOMS
2
- BATHROOMS
2
- SIZE
Ask agent
Key features
- Penthouse Apartment
- Two Double Bedrooms
- Gas Central Heating
- Spacious Feel Throughout
- Elevated Views Over Town
- Grade ll Listed
- Open Plan Kitchen/Living & Dining Area
- Luxury Bathroom & En-suite Shower Room
- Allocated Parking for Two Vehicles
- Rich in Architectural Detail
Description
About Buntingford - Buntingford is the quintessential English market town that many of us dream about, but don't believe still exists. Widely regarded as a very special place to live, with its many charms appealing to everyone who discovers it, either for the first time or as highly contented 'locals', Buntingford doesn't try to please, it just does as a matter of course. It is the smallest town in Hertfordshire, situated in the north-east corner of the county on the banks of the River Rib and the Roman road of Ermine Street. As a result of its location, it grew as a desirable market town with buildings from medieval, Georgian and Victorian times lining the streets. Apparently, Queen Elizabeth I stayed in Buntingford, in a building now known as Bell House. Just up the High Street, The Angel Inn (now a dentist's surgery) was a staging post for coaches travelling from London to Cambridge. The name of the town is believed to originate from the Saxon chieftan or tribe 'Bunta'. Local attractions include Layston court gardens, a weekly market, library, two supermarkets, post office convenience store, restaurants, wine bar, a number of pubs, as well as a broad range of independent shops including two butchers and a cheese shop. There is also an annual classic car show and Xmas market. Perfectly placed on the A10 corridor, to the east of the M11, to the west of the A1(M), 21 miles south of Cambridge and just 30 minutes to London Liverpool Street from Ware train station, or 40 minutes to London Kings Cross from Royston train station. Beautiful, picturesque, quaint and bustling, with a thriving community, Buntingford offers the charm of rural country life alongside the amenities needed for modern day living.
Property Specifications -
Main Front Door - Accessed via secure entryphone system, and leading into:
Communal Hall - Carpeted stairs to second floor landing, with entrance door into:
Hallway - Carpeted floor. Entryphone handset. Inset downlights. Doors leading to bedrooms, bathroom and open plan living area.
Living Room - 5.56m x 3.05m (18'3 x 10'0) - Dual aspect window to side and rear. Wooden flooring. Step up to:
Dining Area - 4.45m x 3.18m (14'7 x 10'5) - Window to side. Wooden flooring. Cupboard containing Combi boiler. Radiator. Open plan to:
Kitchen - 4.45m x 1.52m (14'7 x 5'0) - Window to side. Range of wall & base units incorporating granite work surface and sunken stainless steel sink unit with swan neck mixer tap. Integrated Neff electric oven with extractor hood over. Integrated fridge, washer/dryer and dishwasher. Wooden flooring. Inset downlights. Extractor fan.
Bedroom One - 5.36m x 3.53m (17'7 x 11'7) - Window to front. Feature fireplace. Cupboard. Carpeted floor. Radiator. Door to:
Ensuite Shower Room - 2.84m x 1.32m (9'4 x 4'4) - Walk-in shower cubicle with folding doors, vanity unit with inset wash hand basin, and low flush WC. Tiled flooring. Ladder style radiator. Inset downlights. Shaver point.
Bedroom Two - 4.24m x 3.86m (13'11 x 12'8) - Window to front. Carpeted floor. Radiator.
Luxury Bathroom - 2.21m x 2.16m (7'3 x 7'1) - Window to front with obscure glass. Fully tiled room with white suite comprising shaped bath with central mixer tap & separate shower hose, vanity unit with inset wash hand basin, and low flush WC with concealed cistern. Heated towel rail. Inset downlights.
Allocated Parking - For two vehicles, to the rear of the property.
Energy Performance Certificate - There is no requirement for an Energy Performance Certificate, as this property is Grade II Listed.
Disclaimer - We are not qualified to test any apparatus, equipment, fixtures & fittings or services so cannot verify that they are in working order or fit for their intended purpose. We do not have access to property deeds or lease documents so prospective purchasers should rely on information given by Solicitors on these matters. Measurements are approximate & are only intended to provide a guide.
Brochures
The Red House, High Street, BuntingfordBrochure- COUNCIL TAXA payment made to your local authority in order to pay for local services like schools, libraries, and refuse collection. The amount you pay depends on the value of the property.Read more about council Tax in our glossary page.
- Band: D
- PARKINGDetails of how and where vehicles can be parked, and any associated costs.Read more about parking in our glossary page.
- Yes
- GARDENA property has access to an outdoor space, which could be private or shared.
- Yes
- ACCESSIBILITYHow a property has been adapted to meet the needs of vulnerable or disabled individuals.Read more about accessibility in our glossary page.
- Ask agent
Energy performance certificate - ask agent
The Red House, High Street, Buntingford
Add an important place to see how long it'd take to get there from our property listings.
__mins driving to your place
Get an instant, personalised result:
- Show sellers you’re serious
- Secure viewings faster with agents
- No impact on your credit score


Your mortgage
Notes
Staying secure when looking for property
Ensure you're up to date with our latest advice on how to avoid fraud or scams when looking for property online.
Visit our security centre to find out moreDisclaimer - Property reference 33577633. The information displayed about this property comprises a property advertisement. Rightmove.co.uk makes no warranty as to the accuracy or completeness of the advertisement or any linked or associated information, and Rightmove has no control over the content. This property advertisement does not constitute property particulars. The information is provided and maintained by Chris Dellar Properties, Buntingford. Please contact the selling agent or developer directly to obtain any information which may be available under the terms of The Energy Performance of Buildings (Certificates and Inspections) (England and Wales) Regulations 2007 or the Home Report if in relation to a residential property in Scotland.
*This is the average speed from the provider with the fastest broadband package available at this postcode. The average speed displayed is based on the download speeds of at least 50% of customers at peak time (8pm to 10pm). Fibre/cable services at the postcode are subject to availability and may differ between properties within a postcode. Speeds can be affected by a range of technical and environmental factors. The speed at the property may be lower than that listed above. You can check the estimated speed and confirm availability to a property prior to purchasing on the broadband provider's website. Providers may increase charges. The information is provided and maintained by Decision Technologies Limited. **This is indicative only and based on a 2-person household with multiple devices and simultaneous usage. Broadband performance is affected by multiple factors including number of occupants and devices, simultaneous usage, router range etc. For more information speak to your broadband provider.
Map data ©OpenStreetMap contributors.
