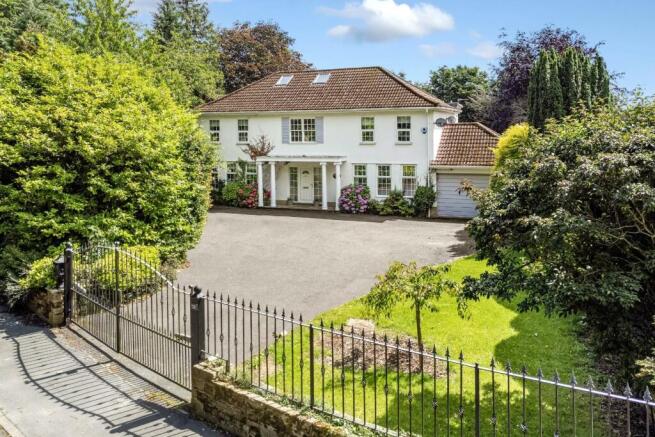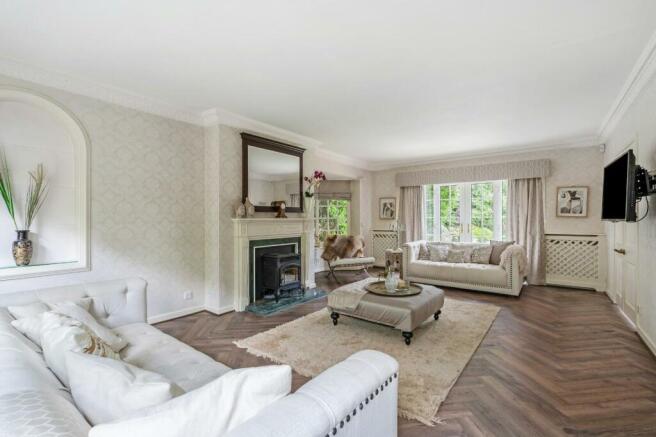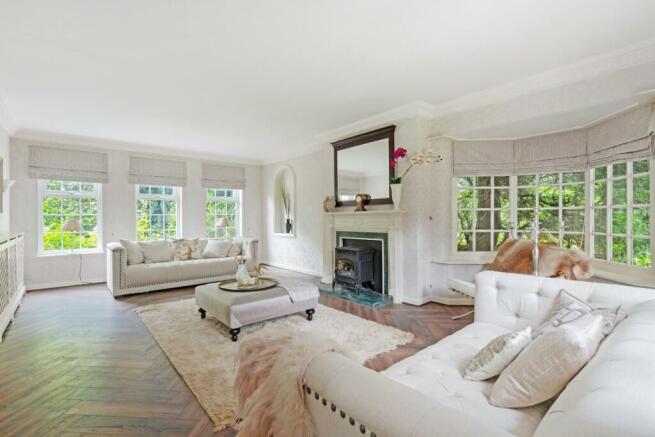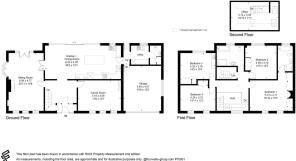Thorpe Lane, Guiseley, Leeds

- PROPERTY TYPE
Detached
- BEDROOMS
4
- BATHROOMS
3
- SIZE
Ask agent
- TENUREDescribes how you own a property. There are different types of tenure - freehold, leasehold, and commonhold.Read more about tenure in our glossary page.
Freehold
Key features
- MAGNIFICENT FAMILY HOME
- SOUGHT AFTER TRANMERE PARK LOCATION
- LARGE GROUNDS / GARDENS
- GATED ACCESS
- RURAL VIEWS
- SCOPE TO EXTEND - STP
- SUPERB MASTER SUITE
- OPEN PLAN LIVING KITCHEN WITH BI FOLDS
- THE PERFECT FAMILY HOME
- CLOSE TO SCHOOLS AND TRAIN STATION
Description
The property is ideally located for access to local schools such as Tranmere Park Primary, St. Mary’s, and Woodhouse Grove. Convenient transport links include a nearby train station and proximity to Leeds Bradford Airport, while Guiseley town center offers a variety of amenities.
Situated on the very edge of the prestigious Tranmere Park area in Guiseley, this substantial four-bedroom detached home epitomizes luxury living, blending modern comforts with an enviable location. Boasting captivating views of fields and woodland, the property exudes an air of elegance and security, accessed via remote-controlled metal gates that lead to a beautifully designed railed fence perimeter.
As you approach this magnificent residence, you are welcomed by a large tarmac driveway, offering ample parking space for several cars with plenty of room to turn. The landscaped front garden adds a touch of greenery and charm, enhancing the home's impressive curb appeal.
Stepping inside, the entrance hallway greets you with a sense of spaciousness and sophistication. The main hall, with its striking galleried landing, immediately catches your eye, drawing you into the heart of the home. This central space seamlessly connects the various living areas, each designed to provide comfort and versatility.
The triple aspect sitting room is a testament to luxury, featuring large windows that frame picturesque views of the surrounding landscape. This room is perfect for relaxation and entertainment, offering an abundance of natural light and a serene atmosphere. Adjacent to the sitting room is the family room, a versatile space that can serve multiple purposes, whether as a cozy retreat or a vibrant play area.
At the heart of the home lies the open-plan living kitchen, a true masterpiece of contemporary design. The central island provides a focal point for gatherings, while the sleek countertops and high-end appliances cater to all your culinary needs. Bi-folding doors seamlessly connect the kitchen to the rear garden, creating a harmonious indoor-outdoor flow. This space is ideal for hosting guests or enjoying family meals with a view of the expansive garden.
Completing the ground floor is a practical utility room, a guest WC, and an integral double garage. The utility room offers additional storage and workspace, keeping the main living areas clutter-free. The guest WC adds convenience, while the double garage provides secure parking and storage options.
Ascending to the first floor, you will find a very large master suite that serves as a private sanctuary. This luxurious retreat features fitted wardrobes, ensuring ample storage space, and a four-piece ensuite bathroom, offering a spa-like experience. The ensuite is beautifully appointed with modern fixtures and finishes, creating a tranquil environment for relaxation.
Bedrooms two, three, and four are all comfortable doubles, each thoughtfully designed to provide ample space and natural light. These rooms are perfect for family members or guests, offering flexibility and comfort. The house bathroom, also located on the first floor, is elegantly designed and equipped with modern amenities, ensuring convenience and style.
Additionally, there is an attic/occasional room that provides extra space, which can be utilized in various ways to suit your needs, whether as a home office, hobby room, or additional storage.
Externally, the rear of the property is equally impressive. A patio spans the width of the house, offering an ideal space for outdoor dining and entertaining. The extensive lawned garden, bordered by planted beds and hedged boundaries, ensures a high degree of privacy, creating a peaceful and secluded outdoor retreat. This generous outdoor space also offers potential for extension, whether to the rear, over the garage, or into the loft, subject to necessary planning consent.
The location of this home is equally desirable, with excellent access to local schools such as Tranmere Park Primary, St. Mary’s, and Woodhouse Grove. The nearby train station provides convenient transportation links, while Leeds Bradford Airport is just a short drive away. Guiseley town center offers an array of local amenities, including shops, restaurants, and recreational facilities, catering to all your daily needs.
This substantial four-bedroom detached home in Tranmere Park represents an exceptional opportunity to acquire a property that combines luxury, practicality, and potential. With its impressive features, stunning views, and prime location, it offers an unparalleled living experience for discerning buyers.
Brochures
Thorpe Lane, Guiseley, Leeds- COUNCIL TAXA payment made to your local authority in order to pay for local services like schools, libraries, and refuse collection. The amount you pay depends on the value of the property.Read more about council Tax in our glossary page.
- Band: G
- PARKINGDetails of how and where vehicles can be parked, and any associated costs.Read more about parking in our glossary page.
- Yes
- GARDENA property has access to an outdoor space, which could be private or shared.
- Yes
- ACCESSIBILITYHow a property has been adapted to meet the needs of vulnerable or disabled individuals.Read more about accessibility in our glossary page.
- Ask agent
Thorpe Lane, Guiseley, Leeds
Add an important place to see how long it'd take to get there from our property listings.
__mins driving to your place
Your mortgage
Notes
Staying secure when looking for property
Ensure you're up to date with our latest advice on how to avoid fraud or scams when looking for property online.
Visit our security centre to find out moreDisclaimer - Property reference 33244952. The information displayed about this property comprises a property advertisement. Rightmove.co.uk makes no warranty as to the accuracy or completeness of the advertisement or any linked or associated information, and Rightmove has no control over the content. This property advertisement does not constitute property particulars. The information is provided and maintained by Hunters, Yeadon, Guiseley and Surrounding. Please contact the selling agent or developer directly to obtain any information which may be available under the terms of The Energy Performance of Buildings (Certificates and Inspections) (England and Wales) Regulations 2007 or the Home Report if in relation to a residential property in Scotland.
*This is the average speed from the provider with the fastest broadband package available at this postcode. The average speed displayed is based on the download speeds of at least 50% of customers at peak time (8pm to 10pm). Fibre/cable services at the postcode are subject to availability and may differ between properties within a postcode. Speeds can be affected by a range of technical and environmental factors. The speed at the property may be lower than that listed above. You can check the estimated speed and confirm availability to a property prior to purchasing on the broadband provider's website. Providers may increase charges. The information is provided and maintained by Decision Technologies Limited. **This is indicative only and based on a 2-person household with multiple devices and simultaneous usage. Broadband performance is affected by multiple factors including number of occupants and devices, simultaneous usage, router range etc. For more information speak to your broadband provider.
Map data ©OpenStreetMap contributors.




