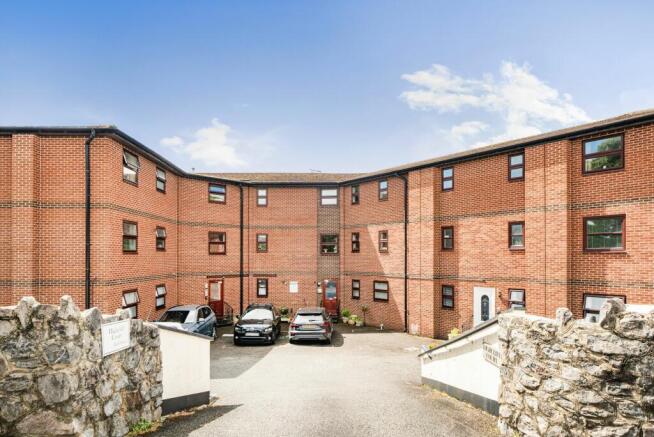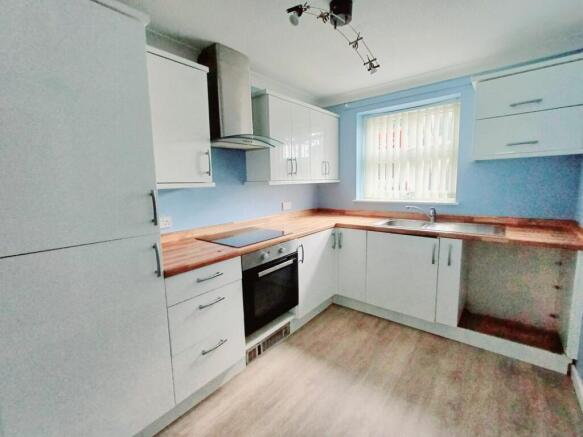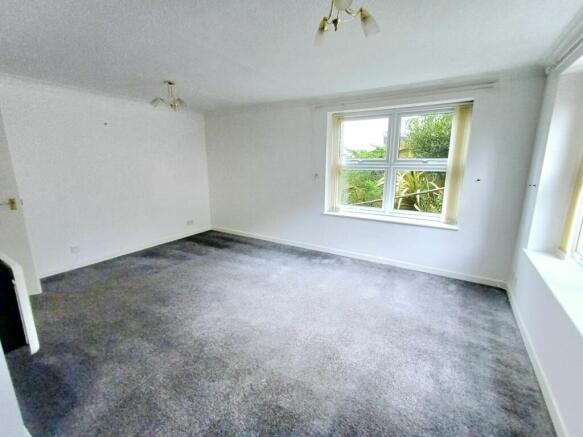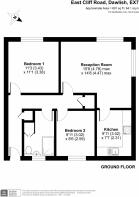
East Cliff Road, Highcliff Court East Cliff Road, EX7

- PROPERTY TYPE
Apartment
- BEDROOMS
2
- BATHROOMS
1
- SIZE
691 sq ft
64 sq m
Key features
- Ideal buy to let, retirement apartment or first time buy
- Purpose Built Ground floor apartment with level access via own private entrance
- Spacious living and dining room with double access
- Modern fitted kitchen and breakfast room
- Modern fitted 'Wet Room' with WC and shower
- Beautiful communal gardens
- Allocated parking space outside apartment
- Popular and quiet residential area
- Convenient to the town centre, seafront and railway station
- Immediate vacant possession on legal completion - NO CHAIN
Description
An opportunity to acquire a ground-floor, purpose-built apartment that offers level access and a private entrance, making it perfect for retirees, investors, or first-time buyers.
This apartment features a modern fitted kitchen and a convenient wet room, complemented by two spacious double bedrooms. The expansive reception room is designed for comfort, providing plenty of room for both living and dining areas. A key highlight of this property is the direct access to established communal gardens, where you can enjoy a sunny aspect and stunning sea views. Additionally, allocated parking is conveniently available nearby.
You will appreciate the prime location, situated close to the town center, railway station, and bus routes to Exeter and Torbay. As the sole agents for this property, we strongly encourage you to arrange an internal viewing. This is an outstanding opportunity to experience the attractive and well-presented accommodation
EPC Rating: D
Entrance
The property offers private access through a UPVC door leading into the entrance hallway, which seamlessly flows into the principal rooms. The reception hallway features modern grey style laminate flooring and includes a door to a useful storage/cloaks cupboard. In addition to this space there is a separate airing cupboard with fitted shelving housing the electric water heater.
Reception Room
4.78m x 4.47m
Welcome to this spacious double-aspect room featuring UPVC windows that fill the space with natural light. The room is enhanced by a wall-mounted flame-effect fireplace, complementing its blank canvas décor, allowing you the freedom to personalise it to your taste. Additionally, there's ample room to configure your furniture according to your needs, with the convenience of a wall-mounted electric heater for comfort. Glazed door leading to the kitchen.
Bedroom One
3.43m x 3.38m
This double bedroom offers a versatile layout with a blank canvas décor, allowing you to customise the space to suit your preferred furniture configuration. The room features a UPVC window that overlooks a communal garden, providing a pleasant view and natural light. Equipped with a night storage heater.
Bedroom Two
3.02m x 2.59m
Bedroom Two offers a versatile space ideal for use as a home office or hobbies room. This blank canvas provides a footprint that you can configure to suit your needs. It features a wall-mounted electric heater and a UPVC window.
Kitchen
3.02m x 2.31m
The kitchen seamlessly connects from the reception room, featuring modern grey flooring and a comprehensive array of high gloss wall and base units. Wood effect work surfaces complement the units, hosting a four-ring electric hob and an electric oven beneath a stainless steel extractor hood with built-in lighting. An inset stainless steel sink with a drainer sits conveniently by a UPVC double glazed window offering a front aspect view. Ample power points are strategically placed throughout, while provision is made for both a washing machine and dishwasher, ensuring convenience and efficiency in this modern kitchen space.
Bathroom
This modern wet room is designed for both functionality and style. It features high gloss vanity units paired with a marble effect worktop over an inset washhand basin with dual taps. The low-level WC has concealed plumbing for a sleek look. The panelled shower area includes an electric shower, and the walls are adorned with complementary tiles, adding to the room's contemporary feel. Double doors open to a utility cupboard that offers space and plumbing for a washing machine. An obscure UPVC window to the front aspect ensures privacy while allowing natural light to filter in. Wall mounted electric heater, fitted mirror with lighting.
Garden
Offering convenient level access to the communal gardens, which have a sunny orientation and views of the sea. The gardens feature primarily lawns, along with a variety of shrubs and evergreen plants. There are also amenities such as BBQ areas, places for airing and drying, and several seating areas where residents can relax and enjoy the surroundings.
- COUNCIL TAXA payment made to your local authority in order to pay for local services like schools, libraries, and refuse collection. The amount you pay depends on the value of the property.Read more about council Tax in our glossary page.
- Band: A
- PARKINGDetails of how and where vehicles can be parked, and any associated costs.Read more about parking in our glossary page.
- Yes
- GARDENA property has access to an outdoor space, which could be private or shared.
- Front garden,Private garden
- ACCESSIBILITYHow a property has been adapted to meet the needs of vulnerable or disabled individuals.Read more about accessibility in our glossary page.
- Ask agent
East Cliff Road, Highcliff Court East Cliff Road, EX7
Add an important place to see how long it'd take to get there from our property listings.
__mins driving to your place
Your mortgage
Notes
Staying secure when looking for property
Ensure you're up to date with our latest advice on how to avoid fraud or scams when looking for property online.
Visit our security centre to find out moreDisclaimer - Property reference 94f049f5-2102-4db1-aee9-7fcfa70644d9. The information displayed about this property comprises a property advertisement. Rightmove.co.uk makes no warranty as to the accuracy or completeness of the advertisement or any linked or associated information, and Rightmove has no control over the content. This property advertisement does not constitute property particulars. The information is provided and maintained by Nexmove, Teignmouth. Please contact the selling agent or developer directly to obtain any information which may be available under the terms of The Energy Performance of Buildings (Certificates and Inspections) (England and Wales) Regulations 2007 or the Home Report if in relation to a residential property in Scotland.
*This is the average speed from the provider with the fastest broadband package available at this postcode. The average speed displayed is based on the download speeds of at least 50% of customers at peak time (8pm to 10pm). Fibre/cable services at the postcode are subject to availability and may differ between properties within a postcode. Speeds can be affected by a range of technical and environmental factors. The speed at the property may be lower than that listed above. You can check the estimated speed and confirm availability to a property prior to purchasing on the broadband provider's website. Providers may increase charges. The information is provided and maintained by Decision Technologies Limited. **This is indicative only and based on a 2-person household with multiple devices and simultaneous usage. Broadband performance is affected by multiple factors including number of occupants and devices, simultaneous usage, router range etc. For more information speak to your broadband provider.
Map data ©OpenStreetMap contributors.






