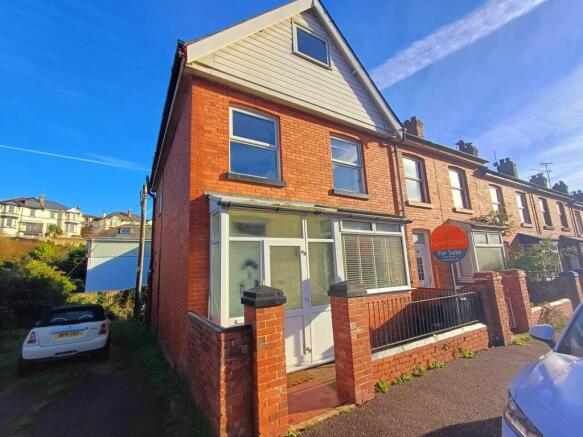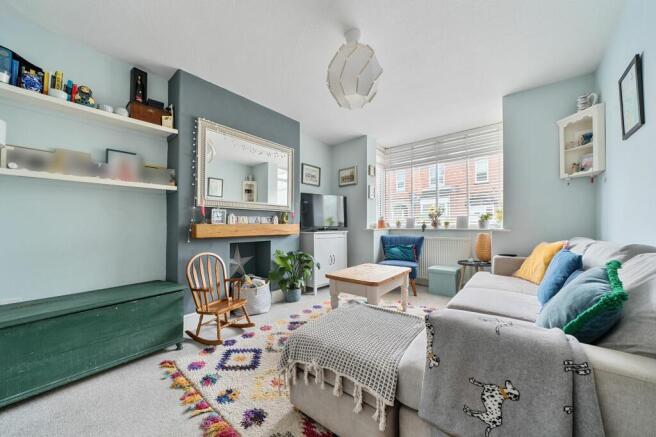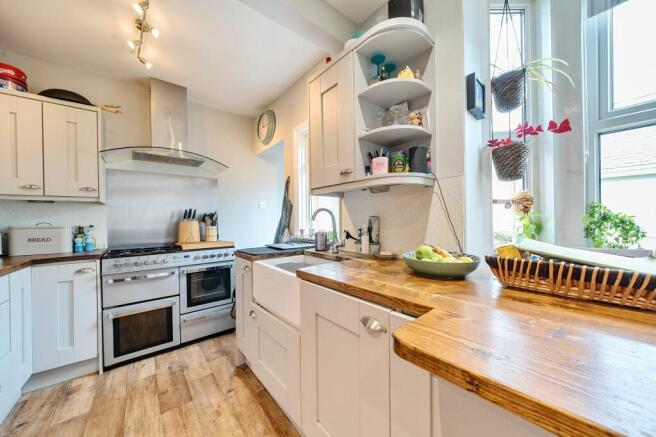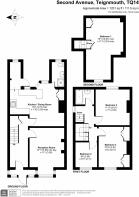
Second Avenue, Teignmouth, TQ14

- PROPERTY TYPE
Town House
- BEDROOMS
3
- BATHROOMS
2
- SIZE
1,201 sq ft
112 sq m
- TENUREDescribes how you own a property. There are different types of tenure - freehold, leasehold, and commonhold.Read more about tenure in our glossary page.
Freehold
Key features
- THREE BEDROOM SEMI DETACHED HOME LOCATED IN THE POPULAR AVENUES AREA
- MODERN FITTED KITCHEN AND BATHROOM
- OPEN PLAN KITCHEN/DINING ROOM THE HUB OF THE HOME
- FINISHED TO A HIGH SPECIFICATION THROUGHOUT WITH STYLISH DESIGN
- CONVENIANT DOWNSTAIRS SHOWER ROOM
- SPACIOUS ATTIC ROOM CURRENTLY USED AS HOME OFFICE AND GUEST SUITE
- SEPERATE RECEPTION ROOM WITH PERIOD FEATURES AN SPACE FOR A LOG BURNING STOVE
- CLOSE PROXIMITY TO ALL LOCAL AMENITIES, BEACHES, SCHOOLS AND SHALDON
- REAR GARDEN WITH BALCONY DECKED AREA AND EXTENSIVE STORAGE SPACE
- UPVC WINDOWS AND GAS CENTRAL HEATING
Description
Looking for a charming family home in the popular Avenues area? This beautifully presented three-bedroom semi-detached property, lovingly maintained by the current owners, could be your perfect match!
Upon entering this beautiful home, you're greeted by a welcoming vestibule and hallway, showcasing period features throughout. The spacious reception room, with character bay front windows and centre fireplace ready to install a log burning stove (subject to the correct checks). The heart of this home is the open-plan, modern fitted kitchen and dining room, seamlessly extending to a utility and decked balcony area—ideal for entertaining and family gatherings. The convenience of a downstairs shower room is perfect for coming in off the beach without needing to use the upstairs facilities.
Upstairs, you'll find three spacious bedrooms and an additional impressive attic room. The modern bathroom offers style and functionality, completing the upper floor. The well-maintained front and rear gardens require minimal upkeep, and additional storage solutions include under-decking space, an outside store cupboard.
Situated close to local amenities, bus routes, and within walking distance to the beaches and Shaldon, this property offers both convenience and charm. Ready for you to enjoy!
Don't miss this wonderful opportunity to make this delightful home your own.
EPC Rating: D
Entrance Hallway/Porch
Enter through to the convenient vestibule porch area—an ideal space to kick off your footwear and store your clothing.
From there, a door leads to the spacious entrance hallway featuring chic wood-effect flooring and plenty of room for your hall furniture. With its blank canvas decor, it's ready for you to display your personal touch. Radiator. Deep set Under stairs storage cupboard.
Reception Room
4.55m x 3.38m
When you enter the reception room, you're welcomed by a feature fireplace, which could accommodate a wood burning stove, pending the necessary checks and inspections. The room boasts two alcove spaces, perfect for creating tailored storage solutions. A large bay front window bathes the room in natural light, complementing the versatile layout that allows you to arrange your furniture to suit your style. Radiator under the window
Kitchen/Dining Room
4.75m x 2.39m
A seamlessly integrated kitchen and dining area, designed with serene neutral tones and modern elegance. Alcove space for a fridge freezer and existing built-in cupboards. Shelving and a radiator sit along the central wall. Wood effect flooring ties the rooms together. Modern fitted kitchen, highlighted by a stunning Belfast sink, wooden countertops, and stylish neutral base and wall cabinets adorned with cup handles. Flavel range cooker with eight gas rings and double ovens. Integrated dishwasher. This open plan design enables you to create while being part of family moments. Windows onto
overlooking the balcony deck and rear garden. Feature archway leading into a utility room with with plumbing and radiator.
Downstairs Shower Room
The convenience of a downstairs shower room is a perfect addition to this home. It allows guests and family to avoid using the upstairs facilities after beach trips or muddy days out. Equipped with an electric shower, washbasin, and WC, this space features floor-to-ceiling tiles for a stylish and practical touch.
Stairs and Upper floor landing
Ascend to the first floor where you’ll discover three bedrooms and a family bathroom. Take another set of stairs up to the attic room, Window overlooking the side of the property from the landing.
Bedroom One
3.61m x 3.35m
A spacious room offering a versatile blank canvas layout, allowing you to customise your furniture and style to suit your needs. Featuring a double alcove for your storage solutions and a large UPVC window overlooking the serene rear garden with radiator under. Beautifully finished with period features.
Bedroom Two
3.91m x 2.51m
Step into bedroom two. This spacious room is a versatile blank canvas, perfect for creating your dream bedroom.. With double alcove built in wardrobes and centre shelving. UPVC window overlooking front aspect with radiator under
Bedroom Three
2.59m x 2.11m
Discover the perfect multi-functional room, whether you're looking for a serene home office, a creative hobbies space, or a cosy bedroom, this room offers endless possibilities. Complete with a radiator under the UPVC window overlooking the front aspect.
Attic Room
6.07m x 3.53m
Ascend to the impressive Attic Room with built in eves storage to three walls. Feature wooden beams with UPVC window overlooking the front aspect. Potential to add Dorma as showcased by other properties in the area.
Family Bathroom
Modern fitted bathroom, complete with bath and overhead electric shower and glass shower screen WC, washbasin, and a heated towel rail. The neutral-toned tiles complemented by elegant mosaic borders add a touch of style
Front Garden
Tucked behind the pretty brick and wrought iron railings you have potential for a garden bistro set and showcase your floral display in pots.
Rear Garden
Discover the ultimate in storage solutions! This charming secluded garden boasts rear access and a paved entertainment area. Beneath the deck, find expansive storage accessible through a door entry, extending into under house storage. Plus, there's an electric-equipped shed, perfect for your tumble dryer and more deep storage space.
Balcony
Approached from the kitchen and utility you area you step out to a delightful raised decked area with picket fence surround. An ideal way to socialise outside. A short flight of steps lead you down to the rear garden.
- COUNCIL TAXA payment made to your local authority in order to pay for local services like schools, libraries, and refuse collection. The amount you pay depends on the value of the property.Read more about council Tax in our glossary page.
- Band: B
- PARKINGDetails of how and where vehicles can be parked, and any associated costs.Read more about parking in our glossary page.
- Ask agent
- GARDENA property has access to an outdoor space, which could be private or shared.
- Front garden,Rear garden
- ACCESSIBILITYHow a property has been adapted to meet the needs of vulnerable or disabled individuals.Read more about accessibility in our glossary page.
- Ask agent
Energy performance certificate - ask agent
Second Avenue, Teignmouth, TQ14
Add an important place to see how long it'd take to get there from our property listings.
__mins driving to your place
Your mortgage
Notes
Staying secure when looking for property
Ensure you're up to date with our latest advice on how to avoid fraud or scams when looking for property online.
Visit our security centre to find out moreDisclaimer - Property reference 880f8e0c-abd0-47fc-b864-cf719bb0614d. The information displayed about this property comprises a property advertisement. Rightmove.co.uk makes no warranty as to the accuracy or completeness of the advertisement or any linked or associated information, and Rightmove has no control over the content. This property advertisement does not constitute property particulars. The information is provided and maintained by Nexmove, Teignmouth. Please contact the selling agent or developer directly to obtain any information which may be available under the terms of The Energy Performance of Buildings (Certificates and Inspections) (England and Wales) Regulations 2007 or the Home Report if in relation to a residential property in Scotland.
*This is the average speed from the provider with the fastest broadband package available at this postcode. The average speed displayed is based on the download speeds of at least 50% of customers at peak time (8pm to 10pm). Fibre/cable services at the postcode are subject to availability and may differ between properties within a postcode. Speeds can be affected by a range of technical and environmental factors. The speed at the property may be lower than that listed above. You can check the estimated speed and confirm availability to a property prior to purchasing on the broadband provider's website. Providers may increase charges. The information is provided and maintained by Decision Technologies Limited. **This is indicative only and based on a 2-person household with multiple devices and simultaneous usage. Broadband performance is affected by multiple factors including number of occupants and devices, simultaneous usage, router range etc. For more information speak to your broadband provider.
Map data ©OpenStreetMap contributors.






