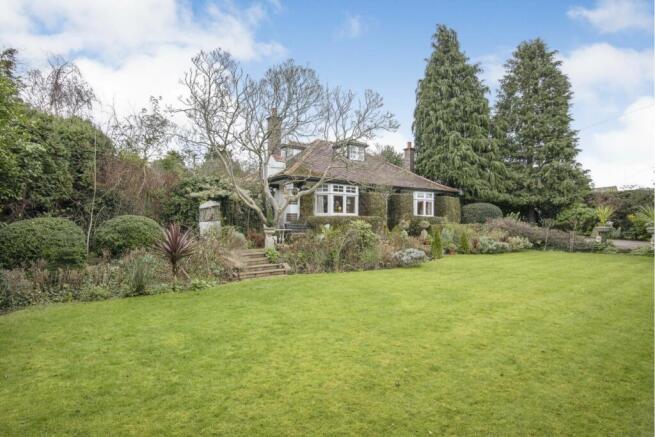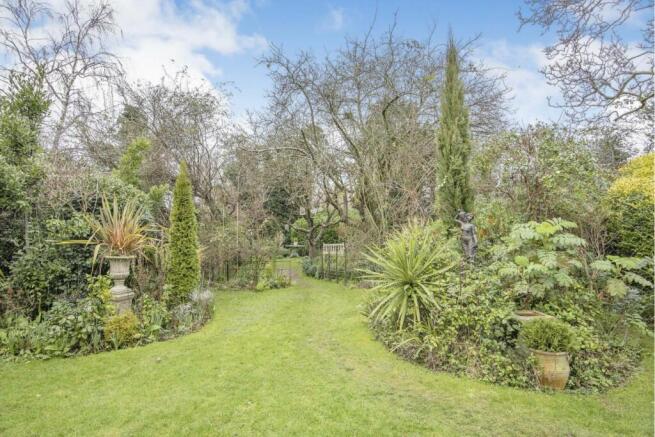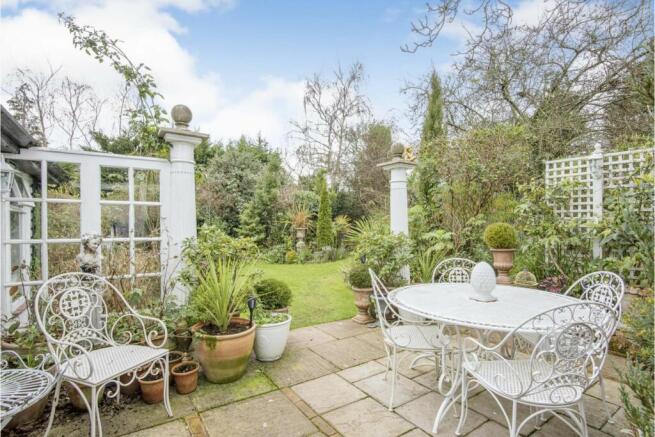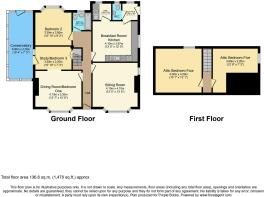Wheatfield Avenue, Worcester, WR5

- PROPERTY TYPE
Detached Bungalow
- BEDROOMS
5
- BATHROOMS
1
- SIZE
Ask agent
- TENUREDescribes how you own a property. There are different types of tenure - freehold, leasehold, and commonhold.Read more about tenure in our glossary page.
Freehold
Key features
- **A HIDDEN GEM WITHIN BEAUTIFUL SECLUDED SETTING**
- NO ONWARD CHAIN**
- Spacious Chalet Style Detached Bungalow
- "1920'S Arts And Crafts Style"
- Ample Scope For Updating And Modernisation
- Approx 1/2 An Acre Of Delightful Secluded Gardens
- Located On A Private No Through Lane
- Numerous Outbuildings
- Well Placed For All Amenities, The City & The M5
- **BOOK A VIEWING 24/7 AT PURPLEBRICKS.COM**
Description
**A HIDDEN GEM WITHIN A BEAUTIFUL SECLUDED SETTING - NO ONWARD CHAIN** A spacious 1920's "Arts and Crafts" Chalet Style Detached Bungalow located on a highly sought after private lane having delightful mature landscaped and very private gardens of approx HALF AN ACRE.
Shalimar is a remarkably original property has had only 2 owners since built and retains a great deal of character and the quintessential style of the period . There is ample scope for some updating and modernisation if required or extension subject to the usual planning permissions.
The design of the property is influenced by the colonial bungalows of the early twentieth century and it is in fact named after the famous Indian garden in Kashmir. Built in 1924 by Robert Aston for his wife Constance a fine gardener who principally laid-out the design we see today. The property has only been on the market once in nearly 100 years, the present owners having now lived at the property for over 40 years.
The very flexible accommodation comprises recessed entrance porch, entrance hall, sitting room, dining room/bedroom one, breakfast room/kitchen, utility, rear porch, cloakroom, bedroom two, study/bedroom three, conservatory, bathroom, 2 first floor attic bedrooms. There is gas central heating.
Externally there is a driveway providing ample parking plus a carport, workshop/store, summer house, garden store, log/mower store and greenhouse. **BOOK A VIEWING 24/7 AT PURPLEBRICKS.COM**
Location
Wheatfield Avenue is a private no through lane on the Southern outskirts of the City with about 25 bungalows and chalet style properties. The Cathedral City of Worcester (the distant bells can be heard in the garden) is about 2 miles and offers a comprehensive range of services. The area is renowned for excellent schools, colleges and the University of Worcester. The City made famous by Lea & Perrins Worcestershire Sauce, composer Edward Elgar and the renowned English cricket ground. At the end of Wheatfield Avenue is a regular bus service and it is only a short level walk to several major supermarkets, chemists and other useful amenities. Worcester is well placed for motorway networks to all parts of the country with junction 7 of the M5 about 4 miles away. The new Worcester Parkway railway station offers fast travel to London in less than 2 hours peak time.
Entrance Porch
Having mat well, original mosaic tiled floor beneath , ceiling light and decorative eight panel glazed period door to reception hall.
Reception Hall
Having original "Lincrusta" embossed panel below the dado rail. Single panel radiator, double power point, two ceiling light points, telephone point, door bell chimes, central heating controls, feature mahogany staircase to the first floor, mirrored door corner airing cupboard housing the insulated copper hot water cylinder with linen cupboard below. Original panelled doors lead off to:
Sitting Room
With South facing bay window overlooking the gardens. Original 1920 open fireplace with under-draft Baxi grate and having Decorative tiled surround with polished oak mantle above. Two feature East facing windows to either side of the fireplace. Ceiling cornice, picture rail, panelled ceiling with centre light, small ornament alcove and double panelled radiator.
Dining Room/Bedroom
The dining room /bedroom one has a South facing bay window enjoying views over the lawn to glimpses of the Malvern Hills in the distance. Double panelled radiator, panelled ceiling and centre light, picture rail and original cast iron open fireplace with decorative copper canopy.
Kitchen/Breakfast
With East facing window. Range of pine panelled door units with Melamine work surfaces over, comprising three double wall cabinets and two double base cupboards. Single drainer stainless-steel sink unit with cupboard below. Ceiling light point, single panelled radiator, ceiling cornice, freezer / fridge alcove, original polished dark oak fire surround with brickettes inset having Baxi Bermuda gas fire with Baxi back boiler (fully serviced December 2021) Panelled door to:
Utility Area
Being North facing. Single drainer stainless steel sink unit, plumbing for washing machine, pantry shelving, and ceiling light.
Rear Porch
An Original small pane glazed and panelled door from the kitchen leads to the rear porch.
The rear porch is half glazed enjoying views over the terrace to the gardens beyond.Tiled floor, ceiling light, and door to:
Downstairs Cloakroom
With Low level WC, wash basin, obscure glazed window and ceiling light.
Bedroom Two
Having Bay window having a particular good view of the landscaped garden. Panelled ceiling, single panel radiator, picture rail, ceiling light point and shower cubicle.
Bedroom Three/Study
Being West facing and an ideal home office. Telephone point, fitted book shelving, dado rail, ceiling cornice and light point. Double glazed double doors opening to:
Conservatory
West facing, half glazed and timber framed, two opening skylights, double power point, two wall lights, panelled and glazed garden door. (roof timbers and glazing replaced 2005)
Bathroom
Fitted with a white suite. Original cast panelled bath, wash basin, low level WC (replaced 2019) Mirror tiled wall panel, heated towel rail, 1920s star-glazed window. Ceiling light point
First Floor Landing
Approached via a bespoke polished hardwood staircase to a landing with good sized storage cupboard housing the water tank. Borrowed light over the stairwell, ceiling light and doors to:
Bedroom Four
The Attic Bedroom Four has Original South facing dormer window offering fine rooftop views with Bredon Hill to the East and the Malvern Hills to the West. Built in wardrobes, ceiling light point, large wall mirror and two doors giving access to the part boarded under eaves storage areas.
Bedroom Five
The Attic Bedroom Five has West facing dormer window looking out to the Abberley Hills and river meadows, Built in wardrobes, ceiling light point, access to under eaves storage. NOTE: A full sized staircase could easily be fitted from the study/bedroom three.
Outbuildings
The outbuildings comprise
WORKSHOP/STORE 26ft x 12ft
Being timber construction under a pitched roof (re-felted December 2021) power and lighting
CARPORT 20ft x 18ft
SUMMER HOUSE 7ft 10ins x 4ft 6ins
Lead light windows, panelled and glazed door.
GARDEN STORE 6ft x 6ft
Timber construction, pitched felt roof. Power points.
LOG/MOWER STORE 6ft x 6ft
GREENHOUSE 8ft x 6ft
Aluminium framed.
There is security lighting, lanterns, garden tap, and 4 exterior power sockets with trip switches.
Gardens
The landscaped gardens are undoubtedly a principal feature of the property having been thoughtfully designed and planted for all year round interest with many exotic and rare specimen trees and shrubs. The property is approached through decorative wrought iron double gates over a gently sloping gravelled driveway allowing parking for several cars and gaining access through double timber gates to the East side of the property and the carport. Flanking the driveway are established shrubs and trees including two fine conifers attracting flocks of Goldcrests. To the front of the house is a south facing paved terrace with central steps leading down to the extensive former tennis lawn, a wonderful place for entertaining, garden parties, croquet or badminton. Bordering the lawn are established shrubberies and laurel hedging. Immediately to the front of the house are three herbaceous and rose beds. Wide steps lead up past clipped box topiary, a fine Magnolia tree and seating area through a timber gate to the pond garden with a paved terrace leading to the summerhouse having feature low stone walling and formal pond with water lilies. Access to the conservatory. To the immediate rear of the house is a good sized terrace shaded by a mature walnut tree. Beyond are lawns with sweeping borders leading through rose covered estate fencing and gate to the orchard with numerous fruit trees to include plum, damson, peach, mulberry, apple and pear. Beneath a large Bramley apple tree is a fern garden. Further ornamental pond, circular lawn with raised terrace. Gate leading off to the garden store and wood shed. To the West side the office, greenhouse and kitchen garden area, formerly a chicken pen with old poultry ark. Further enclosed secret garden with fine Birch tree and space for a swimming pool. The gardens offer a remarkable haven for birds and wildlife with badgers, foxes, bats, squirrels, woodpeckers and even parakeets and amount to around 1/2 an acre.
Property Description Disclaimer
This is a general description of the property only, and is not intended to constitute part of an offer or contract. It has been verified by the seller(s), unless marked as 'draft'. Purplebricks conducts some valuations online and some of our customers prepare their own property descriptions, so if you decide to proceed with a viewing or an offer, please note this information may have been provided solely by the vendor, and we may not have been able to visit the property to confirm it. If you require clarification on any point then please contact us, especially if you’re traveling some distance to view. All information should be checked by your solicitor prior to exchange of contracts.
Successful buyers will be required to complete anti-money laundering checks. Our partner, Lifetime Legal Limited, will carry out the initial checks on our behalf. The current non-refundable cost is £80 inc. VAT per offer. You’ll need to pay this to Lifetime Legal and complete all checks before we can issue a memorandum of sale. The cost includes obtaining relevant data and any manual checks and monitoring which might be required, and includes a range of benefits. Purplebricks will receive some of the fee taken by Lifetime Legal to compensate for its role in providing these checks.
Brochures
Brochure- COUNCIL TAXA payment made to your local authority in order to pay for local services like schools, libraries, and refuse collection. The amount you pay depends on the value of the property.Read more about council Tax in our glossary page.
- Ask agent
- PARKINGDetails of how and where vehicles can be parked, and any associated costs.Read more about parking in our glossary page.
- Driveway
- GARDENA property has access to an outdoor space, which could be private or shared.
- Private garden
- ACCESSIBILITYHow a property has been adapted to meet the needs of vulnerable or disabled individuals.Read more about accessibility in our glossary page.
- Ask agent
Wheatfield Avenue, Worcester, WR5
Add an important place to see how long it'd take to get there from our property listings.
__mins driving to your place
Get an instant, personalised result:
- Show sellers you’re serious
- Secure viewings faster with agents
- No impact on your credit score
Your mortgage
Notes
Staying secure when looking for property
Ensure you're up to date with our latest advice on how to avoid fraud or scams when looking for property online.
Visit our security centre to find out moreDisclaimer - Property reference 1316841-1. The information displayed about this property comprises a property advertisement. Rightmove.co.uk makes no warranty as to the accuracy or completeness of the advertisement or any linked or associated information, and Rightmove has no control over the content. This property advertisement does not constitute property particulars. The information is provided and maintained by Purplebricks, covering Worcester. Please contact the selling agent or developer directly to obtain any information which may be available under the terms of The Energy Performance of Buildings (Certificates and Inspections) (England and Wales) Regulations 2007 or the Home Report if in relation to a residential property in Scotland.
*This is the average speed from the provider with the fastest broadband package available at this postcode. The average speed displayed is based on the download speeds of at least 50% of customers at peak time (8pm to 10pm). Fibre/cable services at the postcode are subject to availability and may differ between properties within a postcode. Speeds can be affected by a range of technical and environmental factors. The speed at the property may be lower than that listed above. You can check the estimated speed and confirm availability to a property prior to purchasing on the broadband provider's website. Providers may increase charges. The information is provided and maintained by Decision Technologies Limited. **This is indicative only and based on a 2-person household with multiple devices and simultaneous usage. Broadband performance is affected by multiple factors including number of occupants and devices, simultaneous usage, router range etc. For more information speak to your broadband provider.
Map data ©OpenStreetMap contributors.




