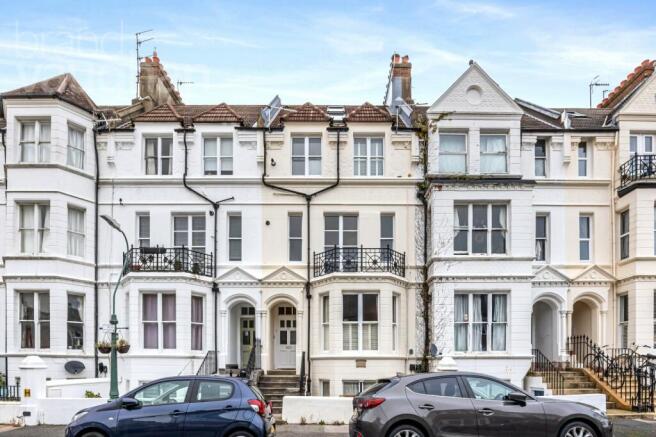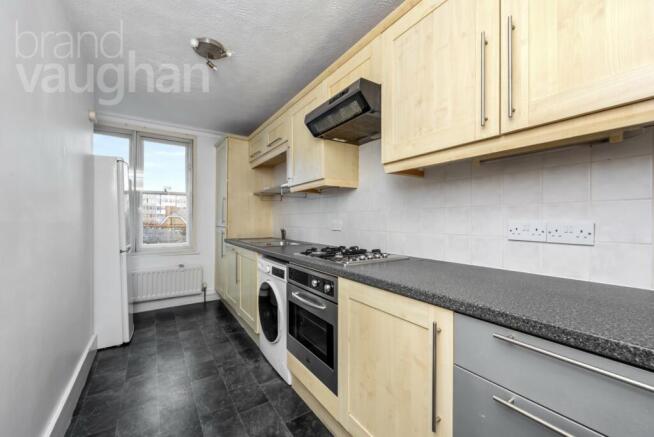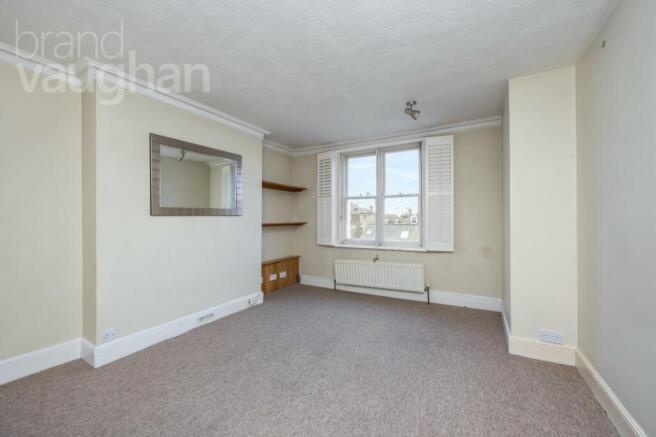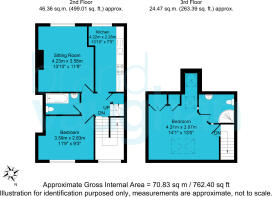Lorna Road, Hove, East Sussex, BN3

- PROPERTY TYPE
Flat
- BEDROOMS
2
- BATHROOMS
2
- SIZE
762 sq ft
71 sq m
Key features
- STYLE: UPPER MAISONETTE WITHIN A VICTORIAN HOUSE TYPE: 2 DOUBLE BEDROOMS, 2 BATHROOMS, 1 LIVING ROOM, 1 KITCHEN
- LOCATION: CENTRAL HOVE
- FLOOR AREA: 762 SQ FT
- OUTSIDE: N/A
- PARKING: RESIDENTS PERMIT ZONE O
- COUNCIL TAX BAND: A
Description
GUIDE PRICE £275,000
Elevated on the top floors of a substantial Victorian house, on a quiet residential street in Central Hove, this two-bedroom, two-bathroom maisonette is a hidden gem in the city. From its position in the building, it benefits from far-reaching views to the south, over the city’s rooftops towards the coast, making each room naturally light and airy. While modernised throughout, there remains plenty of scope for further improvements which would add value while making the space your own.
Just minutes from St. Ann’s Well Gardens and Seven Dials, there is plenty to entertain you nearby, while the local schools and transport links are fantastic with two commuter stations nearby. With so many wonderful qualities, it will appeal to families and professionals alike.
Style: Upper maisonette within a Victorian house
Type: 2 double bedrooms, 2 bathrooms, 1 living room, 1 kitchen
Location: Central Hove
Floor Area: 762.40 sq.ft.
Outside: N/A
Parking: Residents permit zone O
Council Tax Band: A
Why you’ll like it:
Lorna Road sits peacefully behind the houses of Cromwell Road, with this townhouse facing south, soaring above the homes opposite with open views. These homes feel grand on approach with decorative facades and steps leading up to portico entrances. Stepping into the communal ways, the scale of the building becomes apparent, with two flights of stairs rising to the second floor where this apartment is numbered.
Upon entry, it is clearly a bright and welcoming home decorated in a palette of neutral hues reflecting the natural light streaming in on both sides. To the right, the kitchen and living room sit side by side, facing south with views across the rooftops and the County Cricket Ground (so you’ll have the best view for the annual firework display). Two sash windows are dressed in white shutters to filter out the light when needed, adding an extra layer of sound and heat insulation. There is ample space for relaxed seating in here, alongside a dining table and chairs, or space to work from home if need be.
Next door, the galley kitchen comes well equipped with storage and an integrated oven and gas hob, leaving space for a tall fridge freezer and a washing machine, which may be available with the sale.
Bedroom two sits tucked away to the rear of the building, looking out over neighbouring gardens and mature trees. The bathroom is easy to access next door, so it feels en suite and has a shower over a modern bath suite.
A further flight rises to the top floor via a charming paddle staircase, passing an exquisite, original sash window on the stairwell, which frames views of the local landscape, ever-changing with the seasons.
At the top of the stairs, the principal bedroom suite is a generous double room spanning the entire top floor, ensuring it is incredibly restful, with Velux windows to stargaze at night. A wall of built-in wardrobes maximises the floor space and the ensuite is roomy with an electric shower to give constant hot water when you need it.
Where it is
Shops: Local 1 min walk, city centre 10 min walk
Station: Brighton and Hove Stations, 10 min walk each
Seafront or Park: St Anne’s Well Park 3 min walk and seafront 10 min walk
Closest Schools:
Primary: West Hove Primary, Brunswick Primary
Secondary: Hove Park, Blatchington Mill, Cardinal Newman RC
Private: Brighton College, Lancing College Prep.
This is a wonderful property in a popular location which is well served for shops, the beach, parks and schools. There are plenty of local green spaces, and great transport links, but you are also only a short walk from everything this vibrant coastal city has to offer. The A23 and both mainline stations are also within easy reach, for those requiring fast links to Gatwick or London on a daily or weekly basis.
This is a wonderful property in a popular location which is well served for shops, the beach, parks and schools. There are plenty of local green spaces, and great transport links, but you are also only a short walk from everything this vibrant coastal city has to offer. The A23 and both mainline stations are also within easy reach, for those requiring fast links to Gatwick or London on a daily or weekly basis.
Brochures
Particulars- COUNCIL TAXA payment made to your local authority in order to pay for local services like schools, libraries, and refuse collection. The amount you pay depends on the value of the property.Read more about council Tax in our glossary page.
- Band: A
- PARKINGDetails of how and where vehicles can be parked, and any associated costs.Read more about parking in our glossary page.
- Yes
- GARDENA property has access to an outdoor space, which could be private or shared.
- Ask agent
- ACCESSIBILITYHow a property has been adapted to meet the needs of vulnerable or disabled individuals.Read more about accessibility in our glossary page.
- Ask agent
Lorna Road, Hove, East Sussex, BN3
Add an important place to see how long it'd take to get there from our property listings.
__mins driving to your place
Get an instant, personalised result:
- Show sellers you’re serious
- Secure viewings faster with agents
- No impact on your credit score
Your mortgage
Notes
Staying secure when looking for property
Ensure you're up to date with our latest advice on how to avoid fraud or scams when looking for property online.
Visit our security centre to find out moreDisclaimer - Property reference BVH240831. The information displayed about this property comprises a property advertisement. Rightmove.co.uk makes no warranty as to the accuracy or completeness of the advertisement or any linked or associated information, and Rightmove has no control over the content. This property advertisement does not constitute property particulars. The information is provided and maintained by Brand Vaughan, Hove. Please contact the selling agent or developer directly to obtain any information which may be available under the terms of The Energy Performance of Buildings (Certificates and Inspections) (England and Wales) Regulations 2007 or the Home Report if in relation to a residential property in Scotland.
*This is the average speed from the provider with the fastest broadband package available at this postcode. The average speed displayed is based on the download speeds of at least 50% of customers at peak time (8pm to 10pm). Fibre/cable services at the postcode are subject to availability and may differ between properties within a postcode. Speeds can be affected by a range of technical and environmental factors. The speed at the property may be lower than that listed above. You can check the estimated speed and confirm availability to a property prior to purchasing on the broadband provider's website. Providers may increase charges. The information is provided and maintained by Decision Technologies Limited. **This is indicative only and based on a 2-person household with multiple devices and simultaneous usage. Broadband performance is affected by multiple factors including number of occupants and devices, simultaneous usage, router range etc. For more information speak to your broadband provider.
Map data ©OpenStreetMap contributors.






