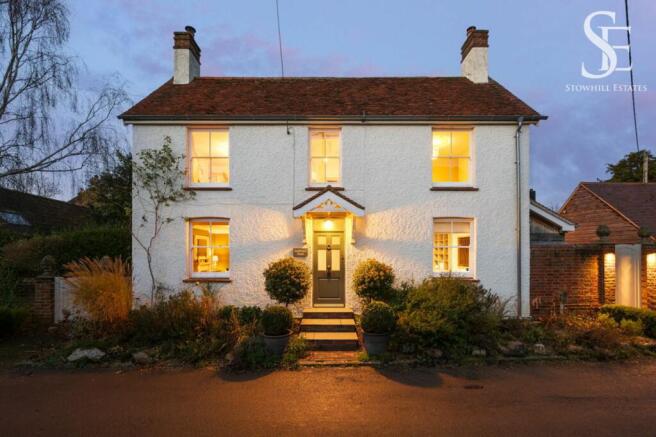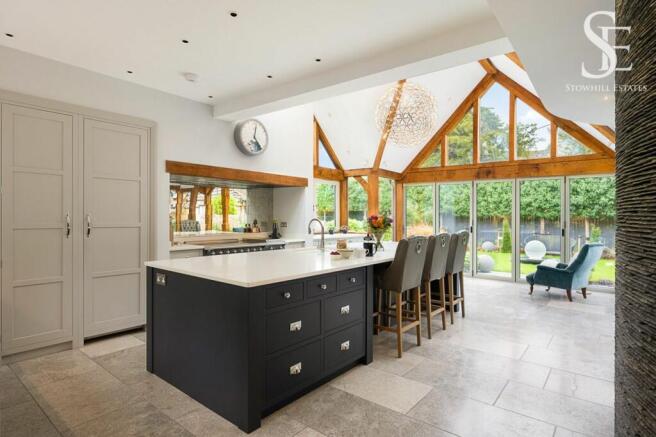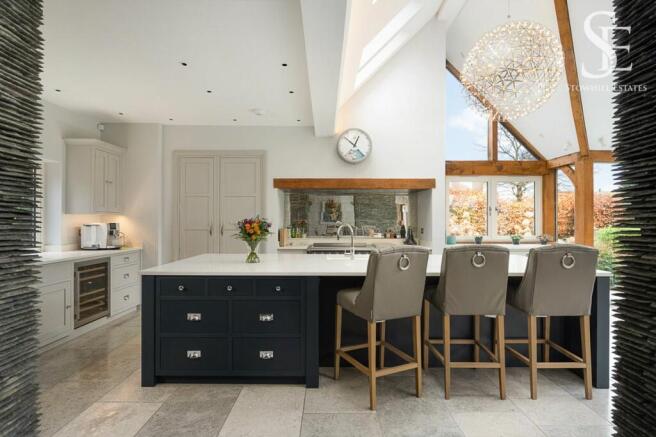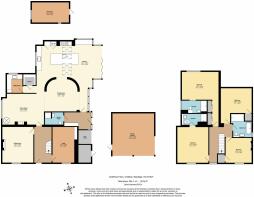
Childrey, Wantage, OX12

- PROPERTY TYPE
Detached
- BEDROOMS
4
- BATHROOMS
4
- SIZE
3,274 sq ft
304 sq m
- TENUREDescribes how you own a property. There are different types of tenure - freehold, leasehold, and commonhold.Read more about tenure in our glossary page.
Freehold
Key features
- Beautifully Renovated Home: Lovingly renovated in 2019, blending traditional character with modern comforts for an ideal balance of style and functionality.
- Spacious Family Kitchen: Bespoke Ben Heath kitchen with quartz worktops, a large kitchen island, integrated appliances, and bi-fold doors opening to the garden.
- Luxurious Bathrooms: Underfloor heating in every bathroom, featuring roll-top baths, marble tiling, and walk-in showers with contemporary fittings.
- Characterful Bedrooms: Four double bedrooms, including a principal suite with bespoke fitted wardrobes, feature lighting, and ensuite bathrooms
- Contemporary Living Spaces: Stunning family-dining-kitchen area with a Lakeland Honister slate wall, log-burning stoves, and oak-framed full-height windows.
- Idyllic Garden: Designed by award-winning Monique Halloran, featuring seasonal borders, remote-controlled lighting, a smart irrigation system, and water features.
- Countryside Location: Nestled in the picturesque village of Childrey, Oxfordshire, surrounded by rolling hills, historic landmarks, and excellent dining options.
- Home Office: Stylish study with wood paneling, bespoke shelving, and a serene environment perfect for remote working.
- Convenient Parking: Double carport and additional driveway parking.
- Excellent Transport Links: Conveniently located near the A417 and A420, with rail services to London and major cities from nearby Didcot.
Description
Epitomising Christmas card cosy cheer, Godfreys Farm, nestled along the quiet country lane of Church Row in the enchanting Oxfordshire village of Childrey, emanates warmth and welcome from the first.
A home lovingly renovated, remodelled and reimagined by its current owners in 2019, Godfreys Farm balances its characterful façade with an open and bright interior, offering the ultimate blend of comfort and practicality for modern living.
Plenty of parking can be found outside, with a double car port installed by the vendors.
Step inside the entrance hall, where a warm welcome can be felt in the heritage shades to the walls and honey toned wooden flooring underfoot.
Contemporary spaces
Work from home in the peace and serenity of the study on the right, where Japandi vibes emanate from the wood panelling to the wall, latte-toned, bespoke-fitted shelving and handleless cabinetry and modern, glass-fronted electric fire.
Across the hall, the cosy comfort of the sitting room beckons, where a log-burning stove issues warmth from within its cream stone surround. A modern, yet traditionally styled radiator adds to the ambience, whilst deep grey-green shades to the walls emulate the country surrounds.
A masterpiece
The heart of the home lies ahead, in the stunning family-dining-kitchen, cleverly zoned with a striking, curving Lakeland Honister slate wall composed of over 8,000 individual pieces, to create a flowing and open area in which to congregate and gather around the table for mealtimes, and cosy spaces in which to curl up and unwind after dinner. Oak framed full height windows allow you to savour the garden views whilst dining.
Tactile exposed stone features on the chimney breast where a log-burning stove flickers invitingly in the snug area of this open space, where within the immaculate stone tiled floor, a reinforced circle of glass serves as a handsome feature, preserving views down to an original well below.
Feast your eyes
Part of the 2019 extension work undertaken at Godfreys Farm, the bespoke Ben Heath of Newbury kitchen captivates the culinary imagination. Quartz worktops gleam beneath light streaming down from the feature fitting and Velux windows in the high vaulted ceiling above. Full height bifolding doors frame verdant views out over the garden, bringing the outdoors in and creating a bright space for socialising. Stone toned tiles flow out underfoot, warmed by underfloor heating.
Oak cabinetry provides plenty of storage, whilst the large kitchen island provides an excellent place for friends to relax and unwind for conversation and merriment whilst food is prepared. An abundance of appliances aids your epicurean endeavours, including a dishwasher, fridge, freezer, microwave, wine fridge and Lacanche oven and hob.
The handy pantry ensures clutter free surfaces, whilst the utility room, with its further storage and plumbing for a washing machine and dryer is a practical and pleasant space, serving the main kitchen.
From the kitchen there is access through to the side hall, providing access out to the garden and to a handy ground floor shower room.
And so to bed…
Ascending the stairs from the entrance hall to the first-floor landing, the first of the bountiful bedrooms can be found to the front of the home. Retaining its original, characterful fireplace, bespoke Ben Heath furniture – a feature in each of the bedrooms -provides plenty of storage, helping create a sense of flow on both floors
Blending the heritage of the home with modern luxury, the family bathroom features exposed brick tiling in the wet-room style shower, alongside a claw foot, roll top bath. Warmed once more by underfloor heating – a motif of each bathroom and ensuite at Godfreys Farm – classic character comes with all of the perks of 21st century living.
Handsome fitted wardrobes feature as you step through into the principal bedroom, creating a dressing area that precedes the main sleeping chamber. Following the angle of the roofline, modern glazing capitalises on the natural light, framing views out over the leafy surrounds.
A beautifully styled bedroom, with feature lighting above the bedside tables, the ensuite is warmed by underfloor heating, with marble tiling to the walls and contemporary black fittings to the walk-in shower and wide, wall mounted wash basin, mirror and boutique lighting.
With family space for all, two further characterful double bedrooms brim with distinctive, original features, and are also served by ensuite bathrooms.
Garden oasis
Embrace the outdoors in the idyllic garden at Godfreys Farm, designed by award-winning gardener Monique Halloran and featuring remote controlled lighting and a smart irrigation system.
Lush lawns interspersed by paved pathways, flourishing borders offering seasonal colour, and soothing water features, create a space ripe for both entertaining and relaxation. A screen of mature foliage to the rear provides plenty of privacy.
Out and about
Explore the beautiful village of Childrey, located in the heart of Oxfordshire, surrounded by beautiful countryside, quaint country cottages and excellent amenities.
Rural but not remote, there are plenty of options when it comes to dining close by, with The Greyhound at Letcombe perfect for a relaxing meal after a long walk.
Enjoy fine dining at The Vineyard in Stockcross where you can feast on seasonal British dishes, with an extensive wine list to match. For gastro pub cuisine, try The Boxford, a popular spot for locals, or immerse your tastebuds in haute cuisine at Michelin-starred The Woodspeen, renowned for its innovative menu inspired by the surrounding countryside.
Work up an appetite by taking a bracing stroll out along The Ridgeway, one of Britain’s oldest roads stretching through rolling hills, ancient woodlands and historic landmarks, offering stunning views of the Oxfordshire countryside.
Families are well placed, with Childrey Primary School in the village, and a range of secondary and independent schools within easy reach.
Commute out and about by car with ease, located within swift reach of the A417 and A420, providing easy access to Oxford, Swindon and London. By rail, services to London and other major cities can be picked up from stations in Didcot, just a short drive away.
A beautifully renovated home, perfectly blending traditional character with modern comforts, with its thoughtfully designed spaces, Godfreys Farm, nestled in the charming village of Childrey, embodies the best of modern country living.
EPC Rating: D
Brochures
Brochure 1- COUNCIL TAXA payment made to your local authority in order to pay for local services like schools, libraries, and refuse collection. The amount you pay depends on the value of the property.Read more about council Tax in our glossary page.
- Band: F
- PARKINGDetails of how and where vehicles can be parked, and any associated costs.Read more about parking in our glossary page.
- Yes
- GARDENA property has access to an outdoor space, which could be private or shared.
- Yes
- ACCESSIBILITYHow a property has been adapted to meet the needs of vulnerable or disabled individuals.Read more about accessibility in our glossary page.
- Ask agent
Childrey, Wantage, OX12
Add an important place to see how long it'd take to get there from our property listings.
__mins driving to your place
Your mortgage
Notes
Staying secure when looking for property
Ensure you're up to date with our latest advice on how to avoid fraud or scams when looking for property online.
Visit our security centre to find out moreDisclaimer - Property reference 5f2c0c62-551e-4441-8de6-b18e66c73c2e. The information displayed about this property comprises a property advertisement. Rightmove.co.uk makes no warranty as to the accuracy or completeness of the advertisement or any linked or associated information, and Rightmove has no control over the content. This property advertisement does not constitute property particulars. The information is provided and maintained by Stowhill Estates Ltd, Stowhill Estates Frilford. Please contact the selling agent or developer directly to obtain any information which may be available under the terms of The Energy Performance of Buildings (Certificates and Inspections) (England and Wales) Regulations 2007 or the Home Report if in relation to a residential property in Scotland.
*This is the average speed from the provider with the fastest broadband package available at this postcode. The average speed displayed is based on the download speeds of at least 50% of customers at peak time (8pm to 10pm). Fibre/cable services at the postcode are subject to availability and may differ between properties within a postcode. Speeds can be affected by a range of technical and environmental factors. The speed at the property may be lower than that listed above. You can check the estimated speed and confirm availability to a property prior to purchasing on the broadband provider's website. Providers may increase charges. The information is provided and maintained by Decision Technologies Limited. **This is indicative only and based on a 2-person household with multiple devices and simultaneous usage. Broadband performance is affected by multiple factors including number of occupants and devices, simultaneous usage, router range etc. For more information speak to your broadband provider.
Map data ©OpenStreetMap contributors.





