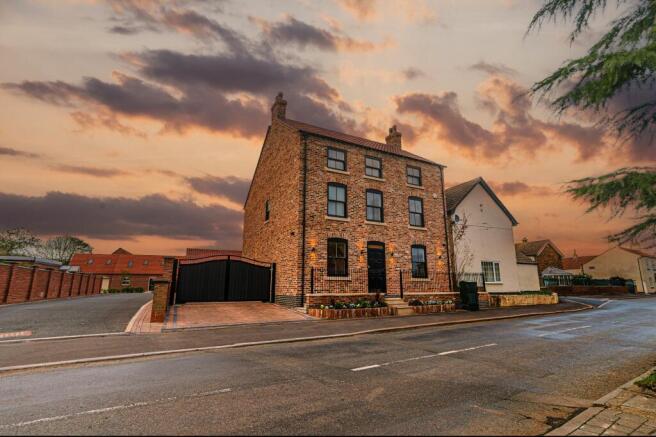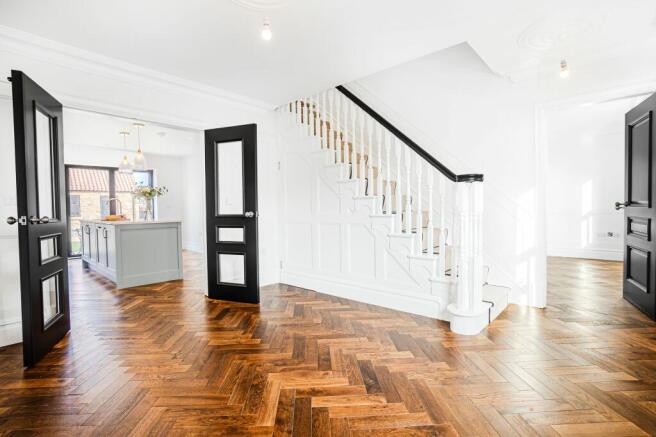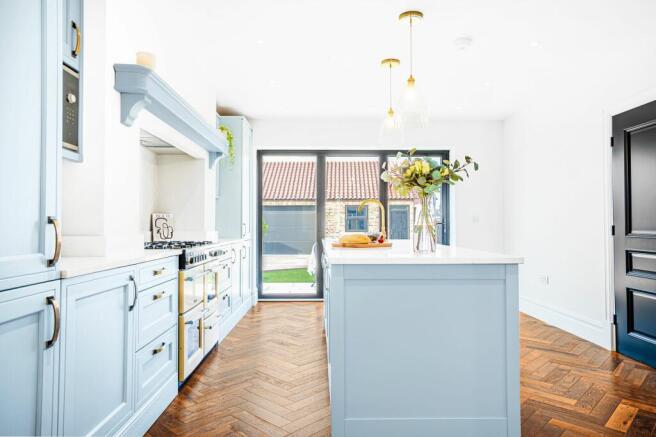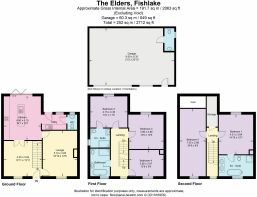Discover your dream home this new year...

- PROPERTY TYPE
Detached
- BEDROOMS
4
- BATHROOMS
4
- SIZE
2,063 sq ft
192 sq m
- TENUREDescribes how you own a property. There are different types of tenure - freehold, leasehold, and commonhold.Read more about tenure in our glossary page.
Freehold
Key features
- Guide Price £600k to £650k
- Four large double bedrooms
- Top Floor master suite with en-suite bathroom and large dressing room
- Air Source Heat Pump
- Double garage with WC perfect as office space or workshop
- Rebuilt from scratch in 2023 with Architects Warranty Certificate
- Reclaimed and restored character features throughout
- Located in the lovely village of Fishlake minutes from M18
Description
The Elders
Comfortably nestled off the main road leading through the village, pull through electric gates and onto the large driveway, where there is ample parking, a turning area and a large, detached garage with electric door.
Immediately upon arrival, sense the imposing stature and symmetry of this striking home. A new build home, with Edwardian origins, The Elders is a home reimagined and reborn, rebuilt with the keenest attention to detail to provide modern family living on a grand scale, with warmth, character, and style.
Wrought iron railings offer a nod to the heritage of the plot, where old home has made way for modern recreation, with a few unique quirks. Flagged steps and an elegant mosaic centrepiece announce your arrival home at The Elders.
Welcome home
Engineered oak herringbone flooring achieves the traditional parquet effect underfoot, instantly setting the scene for a home that is as grand as it is welcoming.
Ahead, the beautiful Edwardian-style staircase with its rodded carpet runner and coiling banister speaks of the timeless elegance of an era gone by. Underfloor heating throughout the ground floor adds a welcoming warmth.
Making your way ahead into the living room, admire the panelling on the walls and staircase, where there is handy storage for coats and cleaning essentials. A large sash window to the front draws in plenty of light, whilst high ceilings add an airiness. Admire the ceiling rose above, another classic period touch.
Open plan living
Glazed double doors open to the light and bright, open-plan kitchen-diner, where bifolding doors to the far end offer unbroken views of the garden. Dressed in shades of Pantry Blue, the traditional style cabinetry affords ample storage, with a large central island nestled beneath pendant lighting, adding a sociable element to the functionality of the kitchen.
Antique brushed gold taps and handles add a heritage feel, with a splash of glamour, whilst warmth emanates from the cream Range Master oven, nestled within its inglenook. Flush plinths add a seamless finish to the room, whilst an inset sink features in the granite topped central island breakfast-bar. A sociable room perfect for parties and every day family life, sockets are well spaced, with an aerial point handy for a wall-mounted television.
On sunny summer days, throw open the bifolding doors and step out onto the immaculately paved patio for alfresco dining.
Practical places
Note the detailed consideration in every element of The Elders, with big, bold knobs on doors and inset panelling. Opening up off the kitchen is a large and handy utility room, with further storage and sink. Traditional chequered tiling features underfoot, with plumbing for a washer-dryer. Tucked off the utility room is also a downstairs cloakroom with classic Burlington vanity unit wash basin, WC and cast-iron inspired radiator.
Easily accessed from both living room and kitchen is the large lounge. Evoking drawing room grandeur of a bygone era, perfectly panelled walls, deep cornicing and plaster rose embossed high ceiling harmonise to create the ultimate room of relaxation. Light floods in through a tall sash window to the front, with the continuation of the herringbone flooring underfoot.
Heritage features
In pride of place is the handsome period fireplace, reclaimed and lovingly restored, with tiled hearth and open grate, filling the room with warmth. Every detail of this home, right down to the high skirting boards, recreates the homely grandeur of a traditional Edwardian home.
OWNER QUOTE: “It is a room filled with charm and warmth. The open fire gives it that loveable family home feel.”
Returning to the main entrance, ascend the elegantly carved Edwardian staircase to the first-floor landing, where plush cream carpet extends underfoot.
Turning right from the top of the stairs, step through into bedroom three a large bedroom with high ceiling and stylish cornicing and plaster ceiling rose. Carpeted underfoot and dressed in shades of grey and white, this spacious double bedroom overlooks the garden to the rear.
Soak and sleep
Next door, step through into the sublimely sized guest suite, with ample room for a king-size bed and private views out over the garden to the rear.
Opening up from this second bedroom is a spa-style ensuite, with wall mounted WC, vanity unit wash basin and sleek, glass fronted walk in shower. Illuminated alcove shelving is handy for shampoos and soaps.
Making your way along the landing, marvel at the brightness and ceiling height, as light floods in through two large sash windows from the first and second storeys. Far reaching views extend over the fields to the front.
Refresh and revive in the impressive family bathroom. Patterned tiles underfoot are balanced by marbled tiling to the walls, with an enormous double shower cubicle with rainfall head and handheld attachment. A deep alcove with LED lighting is handy for toiletries. Black fittings bring traditionality in touch with modernity in this stylish bathroom, where an indulgently sized bathtub invites you to soak away your cares. There is also a modern LED touch sensor mirror, also trimmed in black, vanity unit wash basin and WC.
Room for all
Opposite the bathroom, make your way through into bedroom four. Bountiful and bright, this room is flooded with light from the large sash window to the front, presenting pastoral views out over the fields. Carpeted and cosy, there is abundant space for a double bed and wardrobes. Elegant cornicing and a handsome ceiling rose feature, alongside television points and a range of sockets.
Elevated living
From the first floor landing, continue up the stunning staircase to the second floor; a sublime and secluded master suite.
On the right, step into the light filled main bedroom, where large windows in the roofline deliver daylight through, with further views and light from the floor level window.
Sockets and switches are perfectly positioned for your convenience with abundant space for a king-size bed and all your additional furnishings. Above there is access to the loft.
Open the door through to the ensuite, where contemporary meets classic in the design. Soak away the aches in the large slipper bath, nestled in the light of the window, whilst the traditional vanity unit accommodates twin wash basins with wall mounted antique brass taps.
Above, a touch sensor LED mirror with Bluetooth connection melds modern luxury with classic comfort. The heated towel radiators add warmth. Antique brass fittings also feature in the large double shower, with LED alcove shelving. Herringbone tiling in complementary shades features in the walls and also underfoot. There is also a wall mounted WC.
Returning to the landing, sneak a peek at the deep cupboard immediately opposite the stairs, where the controls for the alarm, CCTV and Air Source Heat Pump are situated.
Across from the master suite, the fifth bedroom offers vast potential to also serve as a dressing room to the master, or even as a study, nursery or snug. Light flows in through large windows to the front and rear, with plush carpet underfoot.
Restful retreat
Outside, the low maintenance, sunny garden is a peaceful refuge. Relax, unwind and entertain on the large patio, whilst the AstroTurf lawn requires no mowing or maintenance, and is perfect for children to use whatever the weather. Planters host trees, adding a splash of foliage and colour.
The large detached double garage has all the utilities required for this to be a workshop, gym, home office or even self-contained accommodation.
Out and about
Step out and about into the pleasant village of Fishlake, a delightful rural village home to a selection of schools, amenities and a fantastic local pub, The Hare & Hounds.
Pull on your walking boots and pop your canine companion on a lead and discover the myriad of peaceful countryside walks, along the River Don and past the quaint local windmills. Catch up with friends over coffee at The Old Butchers Café or enjoy a meal out at Fishlake Mill.
For the shopping staples, a selection of supermarkets and amenities can be found in nearby Hatfield, with a Sainsbury’s available in nearby Thorne, and a Tesco just ten minutes’ drive away in Edenthorpe.
Commuters can access the M18 and its connections to both the A1 and M1, with Doncaster reachable in half an hour and Leeds, and York or Sheffield accessible in under an hour. Meanwhile, you can catch a train from Thorne for connections to Doncaster, Leeds, York, Manchester and Birmingham. Direct links connect Doncaster with London King’s Cross in less than two hours.
A beautiful family home, with style, character and finished to the highest of standards, The Elders brings traditional living into the 21st century, with its period quirks and cosy comforts. Unique living awaits at The Elders.
Brochures
Brochure 1- COUNCIL TAXA payment made to your local authority in order to pay for local services like schools, libraries, and refuse collection. The amount you pay depends on the value of the property.Read more about council Tax in our glossary page.
- Ask agent
- PARKINGDetails of how and where vehicles can be parked, and any associated costs.Read more about parking in our glossary page.
- Yes
- GARDENA property has access to an outdoor space, which could be private or shared.
- Yes
- ACCESSIBILITYHow a property has been adapted to meet the needs of vulnerable or disabled individuals.Read more about accessibility in our glossary page.
- Ask agent
Energy performance certificate - ask agent
Discover your dream home this new year...
Add an important place to see how long it'd take to get there from our property listings.
__mins driving to your place
Your mortgage
Notes
Staying secure when looking for property
Ensure you're up to date with our latest advice on how to avoid fraud or scams when looking for property online.
Visit our security centre to find out moreDisclaimer - Property reference 42b16622-853f-4359-8f8d-8e2faeee3e72. The information displayed about this property comprises a property advertisement. Rightmove.co.uk makes no warranty as to the accuracy or completeness of the advertisement or any linked or associated information, and Rightmove has no control over the content. This property advertisement does not constitute property particulars. The information is provided and maintained by Smith & Co Estates Ltd, Mansfield. Please contact the selling agent or developer directly to obtain any information which may be available under the terms of The Energy Performance of Buildings (Certificates and Inspections) (England and Wales) Regulations 2007 or the Home Report if in relation to a residential property in Scotland.
*This is the average speed from the provider with the fastest broadband package available at this postcode. The average speed displayed is based on the download speeds of at least 50% of customers at peak time (8pm to 10pm). Fibre/cable services at the postcode are subject to availability and may differ between properties within a postcode. Speeds can be affected by a range of technical and environmental factors. The speed at the property may be lower than that listed above. You can check the estimated speed and confirm availability to a property prior to purchasing on the broadband provider's website. Providers may increase charges. The information is provided and maintained by Decision Technologies Limited. **This is indicative only and based on a 2-person household with multiple devices and simultaneous usage. Broadband performance is affected by multiple factors including number of occupants and devices, simultaneous usage, router range etc. For more information speak to your broadband provider.
Map data ©OpenStreetMap contributors.




