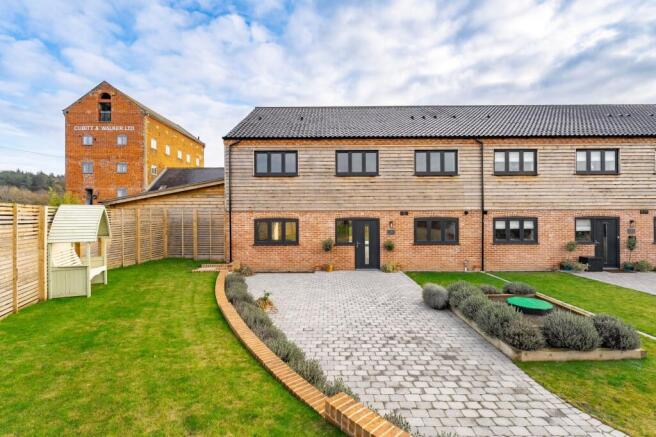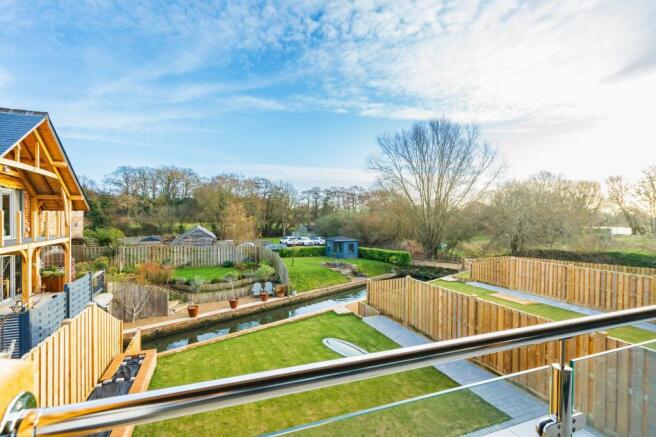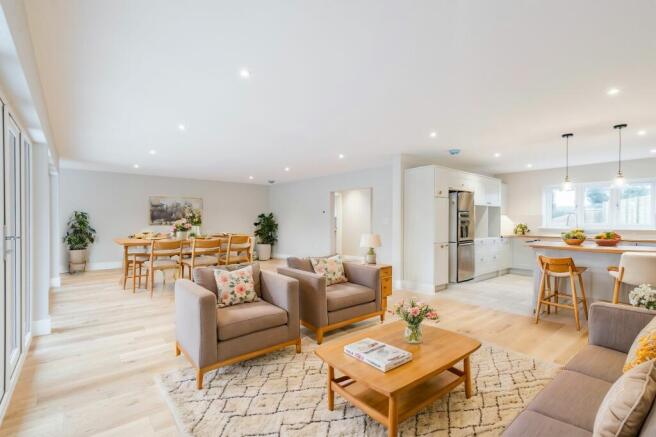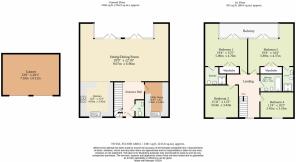
4 bedroom end of terrace house for sale
Happisburgh Road, White Horse Common

- PROPERTY TYPE
End of Terrace
- BEDROOMS
4
- BATHROOMS
3
- SIZE
2,301 sq ft
214 sq m
- TENUREDescribes how you own a property. There are different types of tenure - freehold, leasehold, and commonhold.Read more about tenure in our glossary page.
Freehold
Key features
- Expansive sun terrace perfect for dining or entertaining, extending to a large, enclosed garden
- Bright, airy open-plan living, dining, and kitchen area with premium finishes and natural light
- Manicured front lawn gardens with raised flower beds and a charming paved pathway
- Private shingle driveway offering ample off-road parking and dedicated carports
- Thoughtfully designed kitchen with beautiful wall and base units, solid wooden worktops, breakfast bar, and inset sink with flexi-head
- Well-appointed utility room with base and wall-mounted units, solid timber worktops, inset circular sink, and draining board
- Four generously sized double bedrooms, each with plush carpets, radiators, and inset ceiling LED lighting
- Two en-suite bedrooms with built-in wardrobes and private balconies overlooking serene waterscapes
- Prime location with easy access to local amenities and picturesque surroundings
- New Build - End Of Chain!
Description
Established within an exclusive enclave of three newly built, prestigious homes, this exquisite four-bedroom property offers the perfect blend of contemporary elegance and quiet countryside charm. Impeccably presented and move-in ready with no onward chain, the home is set in an idyllic position, boasting captivating views over the shimmering waters of Ebridge Mill. Just two miles east of the vibrant market town of North Walsham, it combines serene surroundings with easy access to local amenities, including supermarkets, highly regarded schools and excellent transport links to Norwich city centre and the scenic Norfolk coast.
Location
Situated just 2 miles outside the bustling market town of North Walsham, this home offers the perfect balance of rural charm and convenient access to modern amenities. North Walsham provides schooling for all ages, essential shops, a variety of supermarkets, GP surgeries, parks, and a local train station approximately 0.8 miles from the town centre.
Residents can enjoy the weekly market in the town square, while the North Norfolk coast, Norwich Airport (12 miles), Norwich Railway Station (15 miles), and the UEA, Science Park, and University Hospital (18 miles) are all within easy reach. Additionally, the coastal town of Cromer is just 8.3 miles away.
Waterside Mews
Approached via a private shingle driveway, the property offers ample off-road parking and dedicated carports. To the front, manicured lawn gardens with raised flower beds line a charming paved pathway, creating a welcoming first impression. At the rear, an expansive sun terrace provides a perfect setting for dining or entertaining, seamlessly extending to a large, enclosed garden. For a more intimate setting, additional seating at the garden's edge offers breathtaking views of the Mill Race waters, framed by steps that enhance the landscaped design.
From the moment you step inside, the home exudes luxury, with bright and airy spaces designed for modern living. The entrance hall leads to a cloakroom with vanity wash hand basin unit, with tiling to half height and tiled flooring for a polished finish and a well-appointed utility room. The centerpiece of the home is a spectacular open-plan living, dining, and kitchen area. Crafted to impress, this space features premium finishes and two sets of double doors that flood the interior with natural light, seamlessly connecting the indoors to the outdoor terrace. The kitchen is thoughtfully designed with beautiful wall and base units, solid wooden worktops incorporating a breakfast bar, an inset sink with a flexi-head and draining board and tiled flooring.
Ascending to the first floor, you'll find four generously sized double bedrooms, each thoughtfully designed with comfort in mind. All bedrooms feature plush carpets, radiators, and inset ceiling LED lighting. Two of the bedrooms include built-in wardrobes and en-suite shower rooms. The two rear bedrooms offer serene views of the rear garden and river through French doors that open to a shared balcony with glass balustrades. A beautifully designed family bathroom completes this level, blending style and functionality.
Every detail of this home has been carefully considered, showcasing premium materials, high-quality craftsmanship and contemporary design touches. From the spacious layout to the luxurious finishes, this property delivers an unrivaled standard of living in a prime location.
Agents Note
Sold freehold with no onward chain.
Please note, the property has been AI-staged. We recommend viewing in person to form your own opinion on its condition.
Disclaimer
Minors and Brady (M&B) along with their representatives, are not authorised to provide assurances about the property, whether on their own behalf or on behalf of their client. We don’t take responsibility for any statements made in these particulars, which don’t constitute part of any offer or contract. To comply with AML regulations, £52 is charged to each buyer which covers the cost of the digital ID check. It’s recommended to verify leasehold charges provided by the seller through legal representation. All mentioned areas, measurements, and distances are approximate, and the information, including text, photographs, and plans, serves as guidance and may not cover all aspects comprehensively. It shouldn’t be assumed that the property has all necessary planning, building regulations, or other consents. Services, equipment, and facilities haven’t been tested by M&B, and prospective purchasers are advised to verify the information to their satisfaction through inspection or other means.
- COUNCIL TAXA payment made to your local authority in order to pay for local services like schools, libraries, and refuse collection. The amount you pay depends on the value of the property.Read more about council Tax in our glossary page.
- Ask agent
- PARKINGDetails of how and where vehicles can be parked, and any associated costs.Read more about parking in our glossary page.
- Yes
- GARDENA property has access to an outdoor space, which could be private or shared.
- Yes
- ACCESSIBILITYHow a property has been adapted to meet the needs of vulnerable or disabled individuals.Read more about accessibility in our glossary page.
- Ask agent
Energy performance certificate - ask agent
Happisburgh Road, White Horse Common
Add an important place to see how long it'd take to get there from our property listings.
__mins driving to your place
Get an instant, personalised result:
- Show sellers you’re serious
- Secure viewings faster with agents
- No impact on your credit score
Your mortgage
Notes
Staying secure when looking for property
Ensure you're up to date with our latest advice on how to avoid fraud or scams when looking for property online.
Visit our security centre to find out moreDisclaimer - Property reference b46f63db-982b-4d12-8d0e-ebceb1ac2978. The information displayed about this property comprises a property advertisement. Rightmove.co.uk makes no warranty as to the accuracy or completeness of the advertisement or any linked or associated information, and Rightmove has no control over the content. This property advertisement does not constitute property particulars. The information is provided and maintained by Minors & Brady, Wroxham. Please contact the selling agent or developer directly to obtain any information which may be available under the terms of The Energy Performance of Buildings (Certificates and Inspections) (England and Wales) Regulations 2007 or the Home Report if in relation to a residential property in Scotland.
*This is the average speed from the provider with the fastest broadband package available at this postcode. The average speed displayed is based on the download speeds of at least 50% of customers at peak time (8pm to 10pm). Fibre/cable services at the postcode are subject to availability and may differ between properties within a postcode. Speeds can be affected by a range of technical and environmental factors. The speed at the property may be lower than that listed above. You can check the estimated speed and confirm availability to a property prior to purchasing on the broadband provider's website. Providers may increase charges. The information is provided and maintained by Decision Technologies Limited. **This is indicative only and based on a 2-person household with multiple devices and simultaneous usage. Broadband performance is affected by multiple factors including number of occupants and devices, simultaneous usage, router range etc. For more information speak to your broadband provider.
Map data ©OpenStreetMap contributors.





