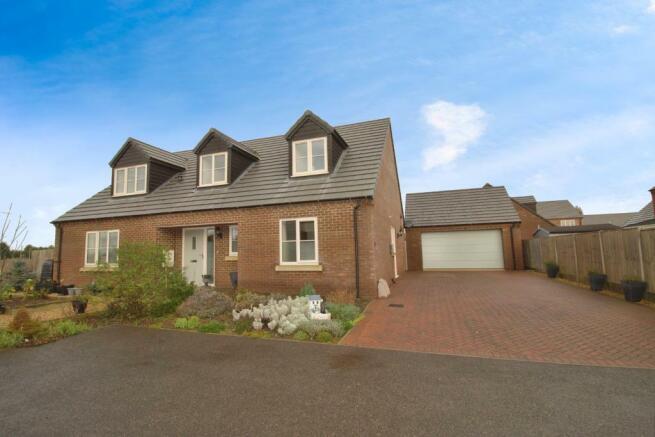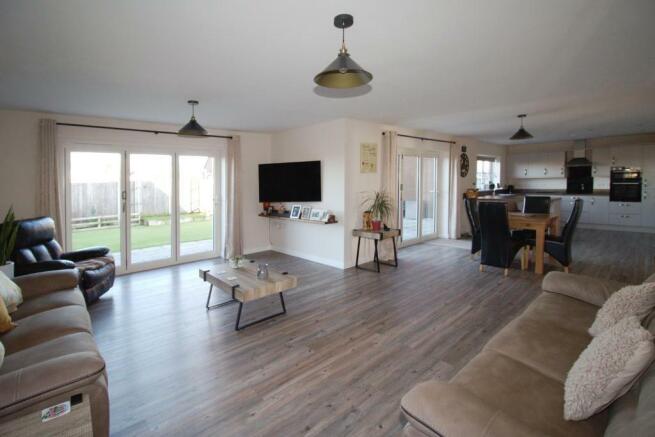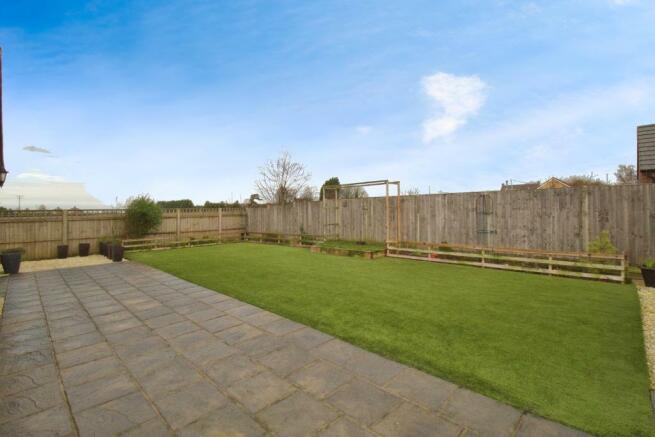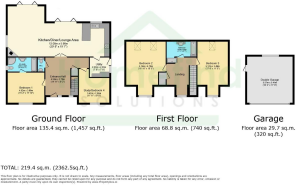Cavell Way, Fleet, Holbeach, PE12 8PN

- PROPERTY TYPE
Detached
- BEDROOMS
4
- BATHROOMS
2
- SIZE
Ask agent
- TENUREDescribes how you own a property. There are different types of tenure - freehold, leasehold, and commonhold.Read more about tenure in our glossary page.
Freehold
Key features
- Open plan living rooms
- Modern stylish kitchen
- Underfloor heating throughout downstairs
- Open field views
- Quiet, peaceful Cul de sac location
- Wrap around Lanscaped gardens
- Four spacious double bedrooms
- Double garage with electric door
- Still under NHBC warranty
- Solid Oak doors throughout
Description
Spacious executive detached property ( 2362 sq feet in total ) Perfect for families seeking an idyllic village lifestyle. Yet located on the outskirts of Holbeach, with all local amenities to hand. This stunning property boasts four large double bedrooms, a lovely 4 piece bathroom and similar en-suite, plus a spacious open plan lounge/dining area and a state-of-the-art kitchen making this the perfect place to relax or entertain.
As you step inside you are greeted by the large, welcoming hallway. There is then continuous LVT flooring throughout the downstairs and underfloor heating that ensures a warm and cosy feel during the colder months.
There is a large master bedroom complete with a spacious 4 piece en-suite, including rainwater shower head, towel radiator, underfloor heating and LVT flooring. The front-aspect window to the bedroom fills the room with natural light, creating a warm and inviting atmosphere. The further three bedrooms follow the same pattern and are equally charming and spacious.
The open-plan kitchen comes equipped with an integrated fridge, freezer, double oven, induction hob and dishwasher all of which are high-quality Bosch appliances. A notable feature of the kitchen, is the breakfast area, which is flooded with natural light thanks to the bi-fold doors leading out to the stunning rear garden. In addition to the spacious kitchen is a convenient utility room with built-in pantries.
The reception room also benefits from an open-plan design, underfloor heating, and LVT flooring and further bi-fold doors. The garden view adds a serene touch and the multi-fuel burner creates a cosy feeling adding a touch of rustic charm.
Outside, the property doesn't disappoint. A wrap-around landscaped garden, double garage, and Multi vehicle driveway are just some of the highlights. The rear garden comes complete with a quality, realistic artificial lawn, gravelled areas, flower beds and large patio. All of which offer an idyllic retreat for an outdoor place to relax and soak up the country views.
The front garden is beautifully landscaped with a variety of flowers, shrubs and fruit trees. There are also discreet raised vegetable patches to enjoy your delicious fresh veggies.
The property is located in a quiet, peaceful cul-de-sac and is within easy reach of all local amenities including schools, shops, doctors and green spaces. There are also convenient public transport links, bus routes and train stations at Kings Lynn and Peterborough. The council tax band is D. An EPC rating of B makes the property extremely energy efficient. It also benefits from Mains Gas, Water and Ultrafast Broadband, allowing all you Internet needs be it for pleasure or working from home.
This property not only offers a wealth of unique features but also provides excellent value for money.
So, why wait? Contact us today to arrange a viewing of this exceptional property, turning it into your new home.
Entrance hallway
14' 10'' x 9' 1'' (4.54m x 2.79m)
Downstairs W/C
Kitchen Dining Area
24' 11'' x 12' 7'' (7.61m x 3.84m)
Lounge area
19' 7'' x 14' 4'' (5.98m x 4.37m)
Utility room
7' 7'' x 7' 7'' (2.33m x 2.33m)
Master Bedroom
15' 1'' x 11' 9'' (4.62m x 3.6m)
Master Ensuite
11' 7'' x 5' 6'' (3.55m x 1.69m)
Bedroom Four
9' 8'' x 7' 7'' (2.95m x 2.33m)
Double garage
18' 3'' x 17' 8'' (5.57m x 5.41m)
Landing
14' 4'' x 11' 8'' (4.38m x 3.58m)
Bedroom Two
16' 10'' x 15' 4'' (5.14m x 4.7m)
Bedroom Three
16' 11'' x 11' 5'' (5.17m x 3.49m)
Family Bathroom
11' 10'' x 8' 7'' (3.63m x 2.62m)
- COUNCIL TAXA payment made to your local authority in order to pay for local services like schools, libraries, and refuse collection. The amount you pay depends on the value of the property.Read more about council Tax in our glossary page.
- Band: D
- PARKINGDetails of how and where vehicles can be parked, and any associated costs.Read more about parking in our glossary page.
- Yes
- GARDENA property has access to an outdoor space, which could be private or shared.
- Yes
- ACCESSIBILITYHow a property has been adapted to meet the needs of vulnerable or disabled individuals.Read more about accessibility in our glossary page.
- Ask agent
Cavell Way, Fleet, Holbeach, PE12 8PN
Add an important place to see how long it'd take to get there from our property listings.
__mins driving to your place
Get an instant, personalised result:
- Show sellers you’re serious
- Secure viewings faster with agents
- No impact on your credit score
Your mortgage
Notes
Staying secure when looking for property
Ensure you're up to date with our latest advice on how to avoid fraud or scams when looking for property online.
Visit our security centre to find out moreDisclaimer - Property reference 695362. The information displayed about this property comprises a property advertisement. Rightmove.co.uk makes no warranty as to the accuracy or completeness of the advertisement or any linked or associated information, and Rightmove has no control over the content. This property advertisement does not constitute property particulars. The information is provided and maintained by Homefind Solutions, Market Deeping. Please contact the selling agent or developer directly to obtain any information which may be available under the terms of The Energy Performance of Buildings (Certificates and Inspections) (England and Wales) Regulations 2007 or the Home Report if in relation to a residential property in Scotland.
*This is the average speed from the provider with the fastest broadband package available at this postcode. The average speed displayed is based on the download speeds of at least 50% of customers at peak time (8pm to 10pm). Fibre/cable services at the postcode are subject to availability and may differ between properties within a postcode. Speeds can be affected by a range of technical and environmental factors. The speed at the property may be lower than that listed above. You can check the estimated speed and confirm availability to a property prior to purchasing on the broadband provider's website. Providers may increase charges. The information is provided and maintained by Decision Technologies Limited. **This is indicative only and based on a 2-person household with multiple devices and simultaneous usage. Broadband performance is affected by multiple factors including number of occupants and devices, simultaneous usage, router range etc. For more information speak to your broadband provider.
Map data ©OpenStreetMap contributors.




