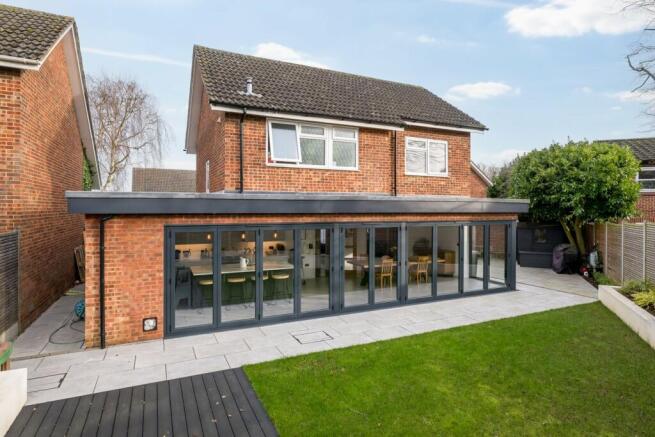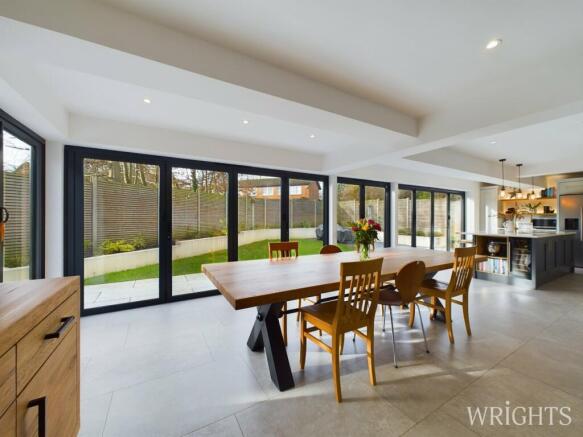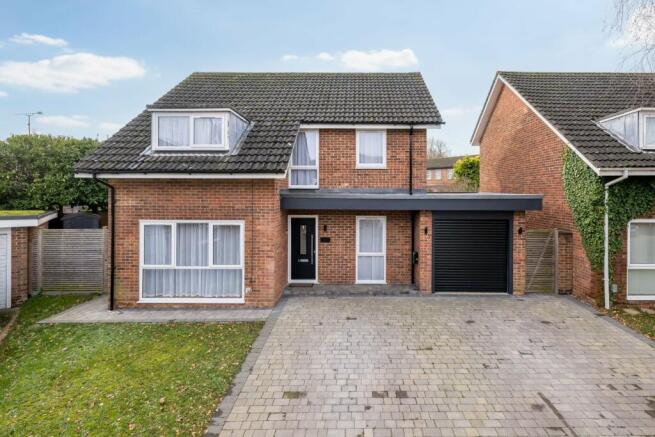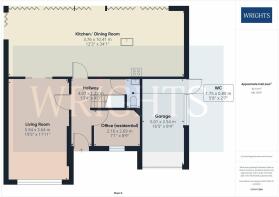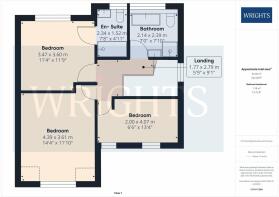
River View, Welwyn Garden City, AL7

- PROPERTY TYPE
Detached
- BEDROOMS
3
- BATHROOMS
2
- SIZE
Ask agent
- TENUREDescribes how you own a property. There are different types of tenure - freehold, leasehold, and commonhold.Read more about tenure in our glossary page.
Freehold
Key features
- IMPRESSIVELY EXTENDED
- BESPOKE KITCHEN WITH MARBLE WORKTOPS
- BI-FOLD DOORS AND UNDERFLOOR HEATING
- TWO BATHROOMS WHICH HAVE BEEN REFURBISHED TO A HIGH SPECIFICATION
- END OF A EXCLUSIVE CUL-DE-SAC. A LARGE DRIVEWAY AND GARAGE WITH ELECTRIC ROLLER SHUTTER DOOR
- TWO RECEPTION ROOMS
- LANDSCAPED GARDENS WITH STUNNING PORCELAIN PATIOS
- SOUTH WESTERLY FACING PLOT AND VIEWS OF THE VIADUCT
Description
Nestled at the end of a picturesque and exclusive cul-de-sac, this exceptional, detached family residence offers a truly unique living experience. Extensively extended and beautifully refurbished with meticulous attention to detail, this versatile home provides an impressive 1,530 sq ft of accommodation. At the heart of the home is a stunning open-plan kitchen and living area, featuring a bespoke kitchen design and magnificent wall-to-wall bi-folding doors that seamlessly connect to the landscaped garden. The high end finishes are evident throughout, with luxurious underfloor heating and large-format tiles enhancing the living space. Enjoy the comfort of two inviting reception rooms, perfect for family gatherings and a productive home office environment. Upstairs, you will find three generously sized bedrooms, including a principal suite with an en-suite, along with a beautifully appointed family bathroom, both continuing the bespoke theme. The exterior boasts ample parking with a large driveway, alongside a garage and beautifully landscaped gardens complete with elegant porcelain patios, ideal for alfresco entertaining. The property has been re-wired and features an upgraded boiler for maximum efficiency. Located in the highly sought-after River View, a self-build scheme developed in the 1980s, this close-knit community retains many of its original residents, offering a warm and welcoming atmosphere. Conveniently situated, the A1M is easily accessible, while the town centre and mainline station are just a short drive away. Welwyn North station is within a 15-minute walk. For families, renowned schools are just a stone's throw away, and scenic countryside walks are right at your doorstep. This property is a true must-see, reflecting the considerable effort and care put into it by the current owners, a testament to their dedication and pride.
WELCOME TO RIVER VIEW
A warm welcome awaits you in the tranquil and leafy enclave of River View. As you approach, you’ll appreciate the expansive verges and graceful silver birch trees that create a serene ambiance. This community exudes a genuine sense of belonging, with many original homeowners still residing here from the 1980s self-build era. Number 4 proudly occupies the end of the close, boasting a wide frontage and a newly laid Tegula block-paved driveway in a stylish modern grey. The renewed glazing and sleek anthracite fascias beautifully complement the classic architectural design while adding a contemporary touch. Step inside through the composite front door and prepare to be captivated by the exquisite attention to detail. The show-stopping kitchen and dining room has been thoughtfully extended to feature a bespoke shaker kitchen, elegantly finished in a soothing soft blue hue with gold accents. Quartz worktops and a chevron style back splash add sophistication, while under-counter lighting s...
Continued 1
The central island, contrasting in a darker blue, is adorned with gold touches, including a chic tap and pendant lighting. Its oversized worktop ingeniously doubles as a breakfast bar, comfortably accommodating four stools. This generous dining area is perfect for hosting large family gatherings, enhanced by additional features such as zonal lighting and expansive wall-to-wall bi-folding doors. These doors seamlessly on two elevations and open the back of the house to the rear and side patios, basking in the sunlight of a southwesterly aspect. For flexibility, the doors are divided into four sections, allowing you to customize your space. Keep cozy underfoot with underfloor heating beneath the large-format tiles. The kitchen has ample room for a gas range cooker, an American fridge freezer, as well as a washing machine and tumble dryer. The integrated dishwasher and wine cooler are included, making this kitchen not only beautiful but also functional.
FOLLOWING ON
The pocket doors gracefully transition from this space, allowing you to enjoy a completely open plan atmosphere or give you the option to create distinct areas. The spacious yet inviting living room provides ample flexibility for various layouts to suit your lifestyle. A striking feature media wall, finished in natural slatted timber, serves as a focal point, adding character and warmth to the space. This room is equipped with a modern tall anthracite radiator, ensuring comfort, while the wood flooring enhances the contemporary feel. A large window offers a picturesque view of the front garden, flooding the room with natural light. Continuing with the same stylish flooring, the hallway leads to the versatile second reception room. Currently utilised as a home office, this space can easily adapt to your needs, whether as a second living room, playroom, or hobby area. For added convenience, a practical W/C off the hallway is thoughtfully included.
HEAD ON UP
Ascend the staircase and experience the warmth of plush carpeting underfoot, complemented by glass screening that adds an elegant contemporary touch. A convenient half landing features a side window, leading to a spacious main landing that enhances the flow of the upper level. The large loft access includes a pull-down ladder, with the loft already insulated and partially boarded for your convenience. At the rear, you’ll find a generously sized bedroom complete with fitted wardrobes and a tranquil rear aspect view. The beautifully refurbished en-suite bathroom is a true sanctuary, featuring a luxurious double shower with a niche for toiletries, a sleek sink mounted on a stylish vanity unit, a light-up mirror, and a w/c with a hidden cistern. High-end black fittings enhance the sophisticated design, while the tiled walls and flooring offer a polished finish. A window and extractor fan provide essential ventilation, and a heated towel rail ensures comfort year-round.
Continued 2
To the front, there are two additional spacious bedrooms that also boast pleasant front aspect views. The family bathroom mirrors the elegant aesthetics of the en-suite, showcasing Grohe fittings, a separate shower, and a lavish freestanding bath. This harmonious design creates a luxurious retreat for the whole family.
TOUR THE GROUNDS
The porcelain patio gracefully wraps around the rear and side of the house, creating a charming and seamless space for outdoor living. This fully paved area is perfect for enjoying sunny summer days, ideal for Al-fresco dining and entertaining. A lush lawn allows for plenty of recreation, bordered by neat box planters in a silicone render finish that add a touch of elegance. Additionally, a composite decking area provides a serene spot to take in the rear views of the home. Modern Venetian-style fence panels enclose the boundaries, while graceful hornbeam trees enhance privacy and create a tranquil atmosphere. For added convenience, pedestrian gates on both sides offer easy access to the front of the property. The integrated garage can be accessed through an electric roller shutter door or a convenient pedestrian door that leads directly to the garden. Inside the garage, you will find the boiler and underfloor heating manifold, alongside ample power and lighting for all your needs.
WHAT THE OWNERS SAY
"Nestled in a friendly neighbourhood, our family home has been a haven of comfort, convenience, and cherished memories. The spacious layout is perfect for family living, with bright, airy rooms that welcome natural light throughout the day. The open plan kitchen/diner with its bi-folding doors and the easy to maintain garden have been an ideal place for hosting many summer barbecues and our children's birthday parties. Located in a well-connected area, this home offers easy access to excellent schools, local shops, and public transport, making everyday life effortless. The nearby parks and walking trails are ideal for nature lovers and those who enjoy outdoor activities. Safe and welcoming, this home has provided us with a wonderful lifestyle, and we are confident it will bring the same joy and comfort to its next owners"
Brochures
Brochure 1Brochure 2Brochure 3- COUNCIL TAXA payment made to your local authority in order to pay for local services like schools, libraries, and refuse collection. The amount you pay depends on the value of the property.Read more about council Tax in our glossary page.
- Ask agent
- PARKINGDetails of how and where vehicles can be parked, and any associated costs.Read more about parking in our glossary page.
- Garage,On street,Driveway,Off street
- GARDENA property has access to an outdoor space, which could be private or shared.
- Yes
- ACCESSIBILITYHow a property has been adapted to meet the needs of vulnerable or disabled individuals.Read more about accessibility in our glossary page.
- Ask agent
River View, Welwyn Garden City, AL7
Add an important place to see how long it'd take to get there from our property listings.
__mins driving to your place
Get an instant, personalised result:
- Show sellers you’re serious
- Secure viewings faster with agents
- No impact on your credit score



Your mortgage
Notes
Staying secure when looking for property
Ensure you're up to date with our latest advice on how to avoid fraud or scams when looking for property online.
Visit our security centre to find out moreDisclaimer - Property reference 28440674. The information displayed about this property comprises a property advertisement. Rightmove.co.uk makes no warranty as to the accuracy or completeness of the advertisement or any linked or associated information, and Rightmove has no control over the content. This property advertisement does not constitute property particulars. The information is provided and maintained by Wrights of Welwyn Garden City, Welwyn Garden City. Please contact the selling agent or developer directly to obtain any information which may be available under the terms of The Energy Performance of Buildings (Certificates and Inspections) (England and Wales) Regulations 2007 or the Home Report if in relation to a residential property in Scotland.
*This is the average speed from the provider with the fastest broadband package available at this postcode. The average speed displayed is based on the download speeds of at least 50% of customers at peak time (8pm to 10pm). Fibre/cable services at the postcode are subject to availability and may differ between properties within a postcode. Speeds can be affected by a range of technical and environmental factors. The speed at the property may be lower than that listed above. You can check the estimated speed and confirm availability to a property prior to purchasing on the broadband provider's website. Providers may increase charges. The information is provided and maintained by Decision Technologies Limited. **This is indicative only and based on a 2-person household with multiple devices and simultaneous usage. Broadband performance is affected by multiple factors including number of occupants and devices, simultaneous usage, router range etc. For more information speak to your broadband provider.
Map data ©OpenStreetMap contributors.
