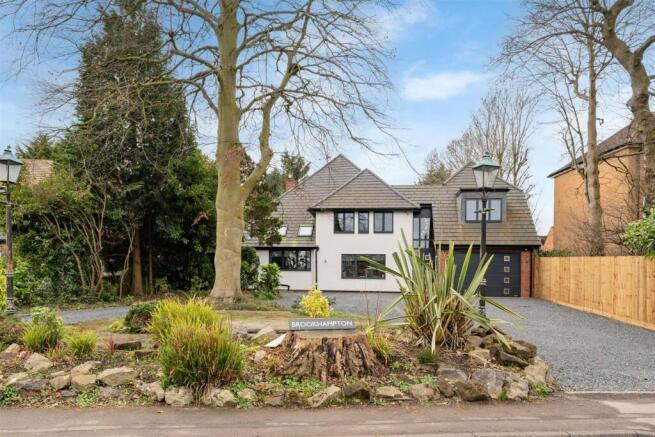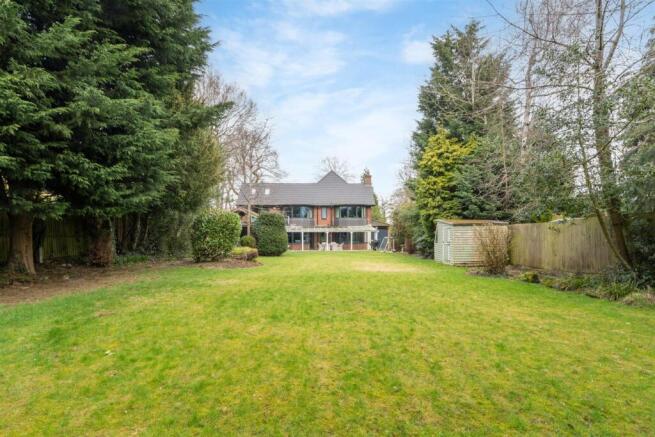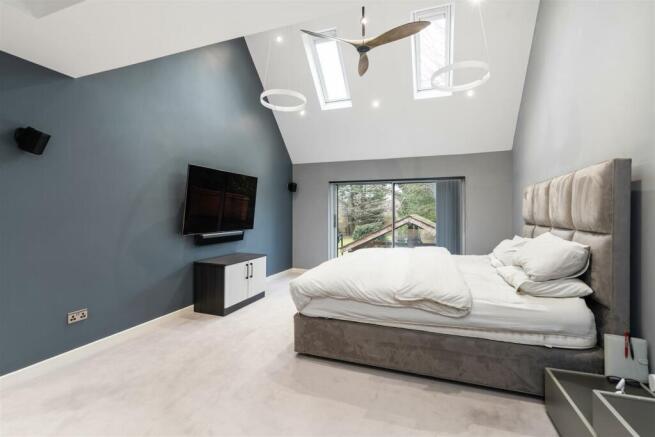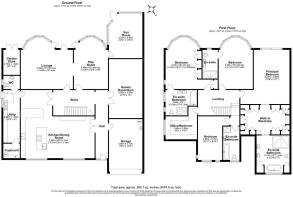Dingle Lane, Solihull, B91

- PROPERTY TYPE
Detached
- BEDROOMS
5
- BATHROOMS
4
- SIZE
4,097 sq ft
381 sq m
- TENUREDescribes how you own a property. There are different types of tenure - freehold, leasehold, and commonhold.Read more about tenure in our glossary page.
Freehold
Key features
- Extended Five Bedroom Detached Home
- Three Ensuites and Family Bathroom
- Four Spacious Versatile Reception Rooms
- Luxury Poggenpohl Kitchen With Integrated Appliances
- Principal Bedroom With Juliet Balcony
- Large South Facing Private Garden
- Double Garage and Ample Parking
- In And Out Driveway Access
- 0.3 Acre Plot
- Short Distance To Solihull Station
Description
Details - This is a perfect family home for those looking to upsize, offering a stylish yet practical layout and well presented interiors throughout.
Set in the sought-after area of Solihull, this substantially extended and reconfigured five-bedroom detached home combines space, versatility, and stylish living. With an inviting, well-maintained exterior and a spacious in-and-out driveway, this property offers ample parking alongside a large garage for convenience.
Its location is ideal, within a short distance of Solihull Train Station and the popular Touchwood shopping centre.
Stepping inside, the bright and airy entrance hallway immediately sets the tone for this thoughtfully designed home. To the right of the hallway, a versatile reception room awaits, perfect for use as a cinema or family room. The heart of the home lies in the luxurious expansive, open plan Poggenpohl kitchen, living, and dining space, complete with integrated high-end appliances, generous storage, and ample seating for hosting or everyday living. A separate utility room and cloakroom provide further functionality and organisation.
To the rear, the main living room stands out with its cosy integrated log burner and charming views of the expansive south-facing garden, creating a warm and welcoming space for family gatherings. Adjacent is a games room that could easily double as a snug or additional lounge area, also benefiting from garden access. Completing the ground floor is a spacious gym, offering flexible use for those seeking an extra home office, hobby room, or studio space. Internal garage access from the hallway further enhances the practicality of the layout.
Upstairs, the spacious landing leads to five generously proportioned double bedrooms. The principal bedroom is a true highlight, featuring a Juliet balcony, vaulted ceiling and a fantastic dressing room with ample storage, an integrated coffee machine, and a fridge for added luxury. The en-suite bathroom is equally impressive, boasting a freestanding bath, his and hers sinks and an a huge walk in rainfall shower.
The second and third bedrooms are both substantial and feature fitted wardrobes and private en-suites, making them ideal for growing families or visiting guests. The fourth bedroom enjoys a front-facing position, while the fifth is currently utilised as a home office, demonstrating the versatility of the home’s layout.
A beautifully appointed family bathroom completes the upstairs, with the convenience of both a freestanding bath and a separate shower.
Outside - Outside, the rear of the property features a large, private, south-facing garden that provides plenty of space for entertaining. The garden can be accessed from multiple rooms on the ground floor, allowing a natural flow between indoor and outdoor spaces. Side access and the integral garage further add to the home’s convenience and functionality.
Location - Nestled within the vibrant community of Solihull, residents enjoy a myriad of amenities. The renowned Touchwood Shopping Centre offers a diverse retail experience while the Tudor Grange Swimming Pool and Leisure Centre cater to fitness and relaxation needs. Esteemed public and private schools accommodate all age groups, ensuring quality education is within reach. With swift commuter train services and major motorways just a short drive away, connectivity is effortless.
Viewings (Dorridge) - Viewings: At short notice with DM & Co. Homes on or by email .
General Information - Planning Permission & Building Regulations: It is the responsibility of Purchasers to verify if any planning permission and building regulations were obtained and adhered to for any works carried out to the property.
Tenure: Freehold.
Broadband (Fibre Optic or Cable):
Flood Risk Rating - High/Low/Very Low?:
Conservation Area?:
Services: All mains services are connected to the property. However, it is advised that you confirm this at point of offer.
Local Authority: Solihull Metropolitan Borough Council.
Council Tax Band:
Other Services - DM & Co. Homes are pleased to offer the following services:-
Residential Lettings: If you are considering renting a property or letting your property, please contact the office on .
Mortgage Services: If you would like advice on the best mortgages available, please contact us on .
Want To Sell Your Property (Dorridge) - Call DM & Co. Homes on to arrange your FREE no obligation market appraisal and find out why we are Solihull's fastest growing Estate Agency.
Brochures
2024.12.13 - Brookhampton-compressed.pdf- COUNCIL TAXA payment made to your local authority in order to pay for local services like schools, libraries, and refuse collection. The amount you pay depends on the value of the property.Read more about council Tax in our glossary page.
- Band: G
- PARKINGDetails of how and where vehicles can be parked, and any associated costs.Read more about parking in our glossary page.
- Garage,Driveway
- GARDENA property has access to an outdoor space, which could be private or shared.
- Yes
- ACCESSIBILITYHow a property has been adapted to meet the needs of vulnerable or disabled individuals.Read more about accessibility in our glossary page.
- Ask agent
Dingle Lane, Solihull, B91
Add an important place to see how long it'd take to get there from our property listings.
__mins driving to your place
Get an instant, personalised result:
- Show sellers you’re serious
- Secure viewings faster with agents
- No impact on your credit score
Your mortgage
Notes
Staying secure when looking for property
Ensure you're up to date with our latest advice on how to avoid fraud or scams when looking for property online.
Visit our security centre to find out moreDisclaimer - Property reference 33578237. The information displayed about this property comprises a property advertisement. Rightmove.co.uk makes no warranty as to the accuracy or completeness of the advertisement or any linked or associated information, and Rightmove has no control over the content. This property advertisement does not constitute property particulars. The information is provided and maintained by DM & Co. Premium, Dorridge. Please contact the selling agent or developer directly to obtain any information which may be available under the terms of The Energy Performance of Buildings (Certificates and Inspections) (England and Wales) Regulations 2007 or the Home Report if in relation to a residential property in Scotland.
*This is the average speed from the provider with the fastest broadband package available at this postcode. The average speed displayed is based on the download speeds of at least 50% of customers at peak time (8pm to 10pm). Fibre/cable services at the postcode are subject to availability and may differ between properties within a postcode. Speeds can be affected by a range of technical and environmental factors. The speed at the property may be lower than that listed above. You can check the estimated speed and confirm availability to a property prior to purchasing on the broadband provider's website. Providers may increase charges. The information is provided and maintained by Decision Technologies Limited. **This is indicative only and based on a 2-person household with multiple devices and simultaneous usage. Broadband performance is affected by multiple factors including number of occupants and devices, simultaneous usage, router range etc. For more information speak to your broadband provider.
Map data ©OpenStreetMap contributors.




