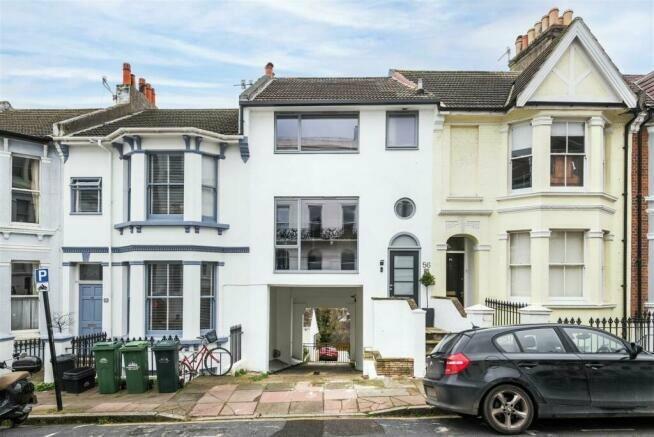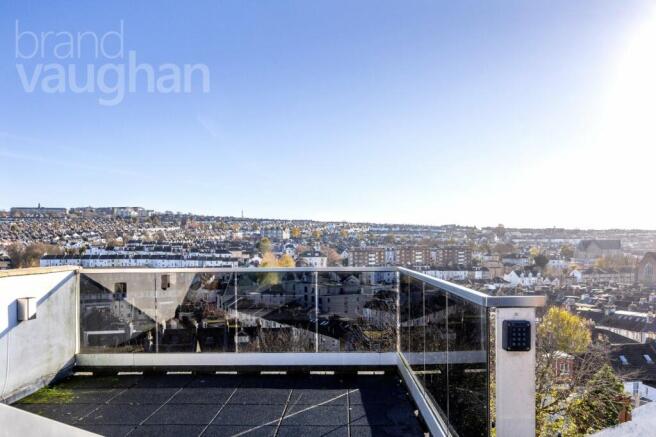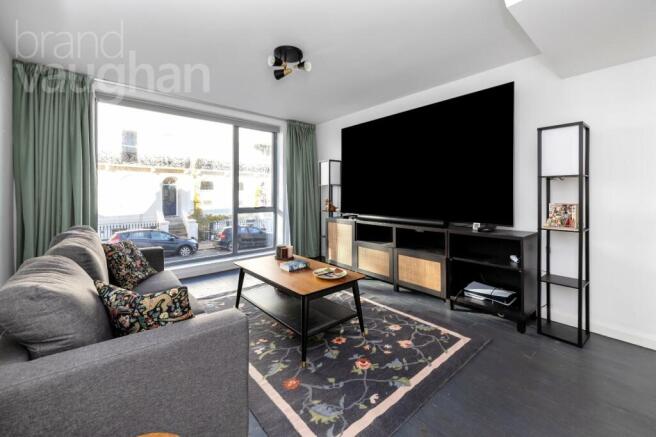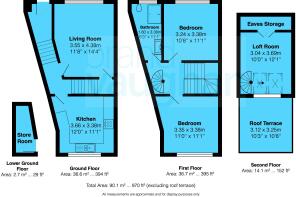Roundhill Crescent, Brighton, East Sussex, BN2

- PROPERTY TYPE
Maisonette
- BEDROOMS
3
- BATHROOMS
1
- SIZE
970 sq ft
90 sq m
- TENUREDescribes how you own a property. There are different types of tenure - freehold, leasehold, and commonhold.Read more about tenure in our glossary page.
Freehold
Key features
- Style Terraced house
- Type 2 double bedrooms, 1 bathroom, living room, kitchen breakfast room
- Area Roundhill
- Floor Area: 970 ft²
- Outside Space Roof terrace, sea views, bike store
- Parking Permit Zone J
- Council Tax Band: C
Description
UNIQUE TWO/THREE BEDROOM TOWN HOUSE STYLE PROPERTY.
ADDITIONAL LOFT ROOM AREA.
STUNNING ROOF TERRACE WITH PANORAMIC VIEWS.
VACANT POSSESSION.
INTERNAL VIEWINGS AVAILABLE ON REQUEST.
Showcasing great contemporary design, this unique 2 bed house has an attic where the glazed roof slides across to a fabulous terrace with sweeping views to the sea, and a wall of glass in the reception embraces the iconic, historic crescent in which it is set. Quietly tucked away at the heart of the city, this secret retreat is one of a kind, ideal for professionals and investors between the famous North Laine and fashionable Fiveways, and it’s good to go with super stylish interiors and plentiful permit parking. The leafy Level, which holds events, and the sports facilities and fun runs of Preston Park, which hosts Pride, are within a 5 min drive (same zone) and Brighton Station’s direct trains to Gatwick and London are 5 mins by cab, or 15-20 on foot.
With 90.1m2 (970 sq. ft.) of sun-lit rooms to enjoy, there’s an easy flow from the living dining room to the streamlined kitchen breakfast room opposite. Upstairs, both bedrooms are comfortable doubles and share a luxury shower room, and a spiral staircase leads to an attic room which opens to a private eyrie with astonishing views across our coastal city. This famous crescent is just 10 mins from beaches and is between Lewes Road, which takes you into Brighton or out to the A23/A27 in minutes, and Ditchling Road, which takes you to the Level at the foot of the vibrant North Laine or to the National Park.
This property is for sale by the Modern Method of Auction.
Style Terraced house
Type 2 double bedrooms, 1 bathroom, living room, kitchen breakfast room
Area Roundhill
Floor Area Please see floor plan
Outside Space Roof terrace, sea views, bike store
Parking Permit Zone J
Council Tax Band: C
Why you’ll like it:
Far quieter than its fashionable location may suggest, this well-kept terrace of historic properties has a real sense of community as once discovered, people tend to stay. Outside this property has plenty of charm, stepped up and back from the road with clean lines and sleek double glazing in place, and arched above driveway to a lower property behind, where the bike store is located, with the living space beginning on the 1st floor, it is unusually private.
Inside, the entrance hall is light and inviting with a characterful porthole window above the front door and painted floorboards underfoot for a fuss free flow. There’s space for coats and bags, and steps rise to the sophisticated living dining room. With a west wall of glass to frame the beautiful properties opposite and a discreet cupboard to keep the space clutter free, it is a restful retreat at the end of the day with 3.55 x 4.38m (11’8 x 14’4) to relax into or to share with friends and family.
Across the hallway, the streamlined kitchen breakfast room has amazing views over the valley below and up the hills of Hanover. There’s space for a table and chairs and streamlined units conceal sophisticated storage. Good to go with a practical layout and plenty of working surfaces, integrated appliances include an integrated gas hob and electric oven beneath a discreet hood, fridge and freezer and the vendor is willing to discuss the utility machines in situ.
Upstairs, you’re spoilt for choice for a principal room (or a home office) as both rooms are comfortable doubles. At the back the quiet bedroom is used for guests, and with designer paper and stunning outlook you won’t need to change a thing. At the front, the second of the double bedrooms is also ready for your move with calm decoration and a wall for wardrobes to fill. Next door, the luxury shower room has high end fittings including a dual head walk in shower and a handbasin broad enough to share.
On the landing, a sculptural spiral staircase leads up to the crowning glory of this fabulous house – a spacious attic room with storage and glazed roofline. Electronically controlled with sensors which close it automatically when it’s raining, one of the broad, floor to ceiling Velux slides across to the roof terrace. Outside is lit with 3.12 x 3.25m (10’3 x 10’6) for entertaining and has a glass balustrade so you can enjoy a beautiful cityscape which sweeps to the sea even whilst seated. Inside has floorspace of 3.04 x 3.69m (10’0 x 12’11), discreet storage and although there is limited height in places the current vendor uses it as an occasional guest room as the Velux brings the outside in, and they can dream beneath the night sky.
Agent’s Thoughts:
“Ideal as a home or for holidays, you can be car free as the vibrant London Road, The Level, which hosts events in the arts festivals, the fashionable open air market and North Laine are a short walk, there’s a choice of stations, schools and parks easy to reach and local buses take you straight into or out of the city.”
Owner’s secret:
“Easy to live in with a free flow to all the rooms, the house is warm in the winter but light and airy during summer. The roof terrace is the only one at this height with a spectacular view and friends love to stay in the attic room - and when the moon is full it’s an amazing experience up there. Quiet and secure, the location suits our busy lifestyles with easy access to local shops, cafes and restaurants as well as to the beach and all the rest that Brighton has to offer – and we also have almost 24hr transport links to the stations and airports. We are locating abroad, so are willing to discuss all of the items in the house.”
Where it is:
Shops: London Road 5 mins walk, North Laine 15 mins walk, 2 by car
Station: Brighton 20on foot or 7 by cab
Seafront or Park: The Level 2 mins drive, Preston Park 5 by car, seafront 10-15 min drive
Closest Schools:
Primary: The Downs Infant School, The Downs Junior School
Secondary: Varndean High School and Dorothy Stringer
Sixth Form: Varndean 6th Form, BHASVIC, Newman 6th Form College
Private: Brighton College, Brighton Girls, Waldorf, Roedean
In a sought after location with friendly local amenities including good schools and within walking distance of great shopping, restaurants, and bars, this great buy offers easy access to the Brighton lifestyle – and to train stations if you commute. Convenient for the art colleges and universities it is well served for parks and gardens which provide cool green spaces, cafés and playgrounds, and also host events in our famous city festivals. Close to the commercial districts and the international cultural heart of the city, the whole of Brighton and Hove is easy to reach on foot, by bus, rental bike or by car. Nearby but out of hearing, Lewes Road takes you to the sea or to the A23/ A27 whilst Ditchling Road sweeps up from The Level to Fiveways Village and The South Downs National Park.
Brochures
Particulars- COUNCIL TAXA payment made to your local authority in order to pay for local services like schools, libraries, and refuse collection. The amount you pay depends on the value of the property.Read more about council Tax in our glossary page.
- Band: TBC
- PARKINGDetails of how and where vehicles can be parked, and any associated costs.Read more about parking in our glossary page.
- Yes
- GARDENA property has access to an outdoor space, which could be private or shared.
- Yes
- ACCESSIBILITYHow a property has been adapted to meet the needs of vulnerable or disabled individuals.Read more about accessibility in our glossary page.
- Ask agent
Roundhill Crescent, Brighton, East Sussex, BN2
Add an important place to see how long it'd take to get there from our property listings.
__mins driving to your place
Explore area BETA
Brighton
Get to know this area with AI-generated guides about local green spaces, transport links, restaurants and more.
Get an instant, personalised result:
- Show sellers you’re serious
- Secure viewings faster with agents
- No impact on your credit score
Your mortgage
Notes
Staying secure when looking for property
Ensure you're up to date with our latest advice on how to avoid fraud or scams when looking for property online.
Visit our security centre to find out moreDisclaimer - Property reference BVP240424. The information displayed about this property comprises a property advertisement. Rightmove.co.uk makes no warranty as to the accuracy or completeness of the advertisement or any linked or associated information, and Rightmove has no control over the content. This property advertisement does not constitute property particulars. The information is provided and maintained by Brand Vaughan, Preston Park. Please contact the selling agent or developer directly to obtain any information which may be available under the terms of The Energy Performance of Buildings (Certificates and Inspections) (England and Wales) Regulations 2007 or the Home Report if in relation to a residential property in Scotland.
Auction Fees: The purchase of this property may include associated fees not listed here, as it is to be sold via auction. To find out more about the fees associated with this property please call Brand Vaughan, Preston Park on 01273 109843.
*Guide Price: An indication of a seller's minimum expectation at auction and given as a “Guide Price” or a range of “Guide Prices”. This is not necessarily the figure a property will sell for and is subject to change prior to the auction.
Reserve Price: Each auction property will be subject to a “Reserve Price” below which the property cannot be sold at auction. Normally the “Reserve Price” will be set within the range of “Guide Prices” or no more than 10% above a single “Guide Price.”
*This is the average speed from the provider with the fastest broadband package available at this postcode. The average speed displayed is based on the download speeds of at least 50% of customers at peak time (8pm to 10pm). Fibre/cable services at the postcode are subject to availability and may differ between properties within a postcode. Speeds can be affected by a range of technical and environmental factors. The speed at the property may be lower than that listed above. You can check the estimated speed and confirm availability to a property prior to purchasing on the broadband provider's website. Providers may increase charges. The information is provided and maintained by Decision Technologies Limited. **This is indicative only and based on a 2-person household with multiple devices and simultaneous usage. Broadband performance is affected by multiple factors including number of occupants and devices, simultaneous usage, router range etc. For more information speak to your broadband provider.
Map data ©OpenStreetMap contributors.




