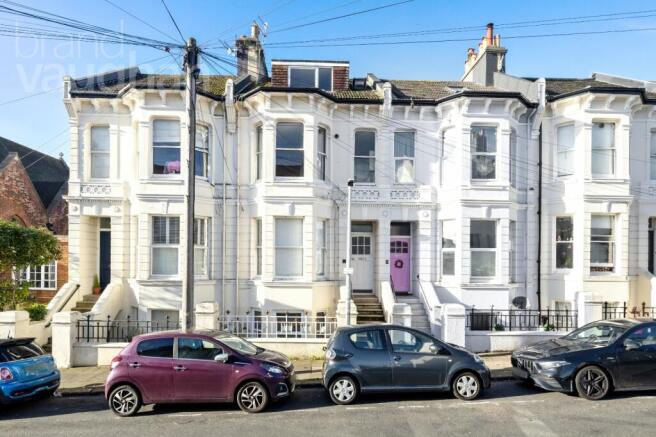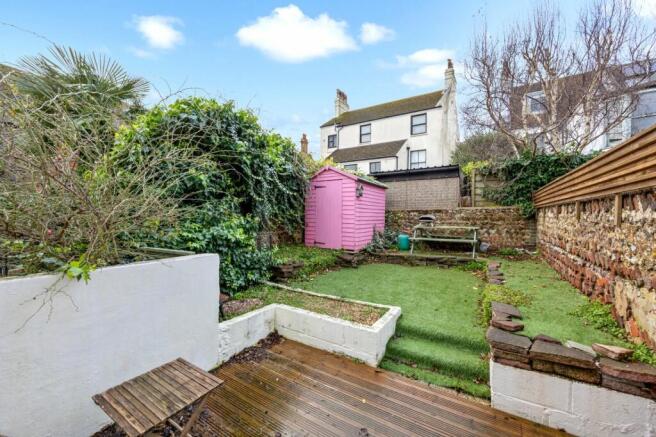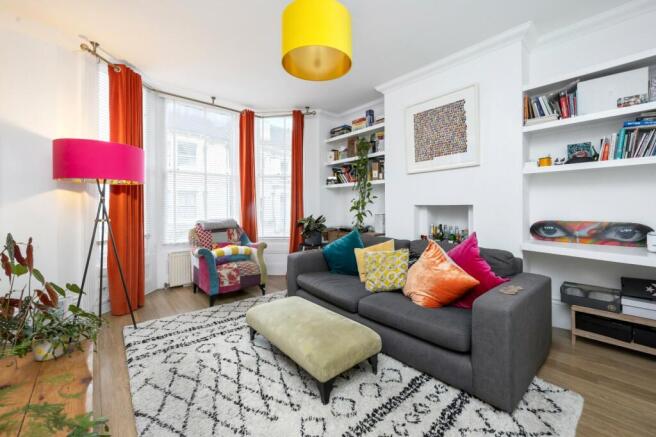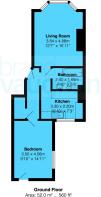Stanford Road, Brighton, East Sussex, BN1

- PROPERTY TYPE
Flat
- BEDROOMS
1
- BATHROOMS
1
- SIZE
560 sq ft
52 sq m
Key features
- Style: Raised ground floor flat in a Victorian townhouse
- Type: 1 double bedroom, 1 living room, 1 bathroom, 1 kitchen
- Location: Seven Dials/Old Shoreham Road
- Floor Area: 560 ft²
- Outside: West facing rear garden
- Parking: Permit zone Q
- Council Tax Band: B
Description
ANOTHER SALE AGREED BY BRAND VAUGHAN PRESTON PARK OFFICE.
PRIVATE WEST FACING GARDEN.
CHAIN FREE.
INTERNAL VIEWINGS AVAILABLE ON REQUEST.
Spanning the entire ground floor of a substantial Victorian townhouse close to Seven Dials is this generous and well-presented one-bedroom garden flat. It holds a wealth of period features and has high ceilings and tall sash windows throughout. The décor is smart and neutral to suit all styles of furnishing, so it is available to move straight into or let out immediately with ease, yet there remains plenty of scope for further modernisations to add value.
Just ten minutes from Brighton Station, this is the perfect pad for commuters, or for professionals working in the city centre, it is an easy walk. St Ann’s Well Gardens and the beach are also within walking distance, making this the ideal property for those looking to live the quintessential Brighton & Hove lifestyle.
In brief:
Style: Raised ground floor flat in a Victorian townhouse
Type: 1 double bedroom, 1 living room, 1 bathroom, 1 kitchen
Location: Seven Dials/Old Shoreham Road
Floor Area: please see floor plan
Outside: West facing rear garden
Parking: Permit zone Q
Council Tax Band: B
Why you’ll like it:
Quintessentially Victorian, the house has a grand façade adorned with canted bay windows and the classic architectural detailing of the era. This sunny apartment is formed from the entire raised ground floor, so it feels private from within. This position in the building also gives this property sole access to a generous west facing rear garden.
You approach up some wide stone steps and into a neat communal hall where your door is to the left. Stepping inside, there is space to hang coats in the hall, where your eye is drawn to the living room at the front of the building as natural light streams in through a wide bay sash window almost covering the easterly wall. Fresh white walls rise from deep skirtings to a high corniced ceiling which adds to the feeling of light and space, offering ample room for generous furnishings for relaxation and a dining table within the bay. A desk has also been built into the alcove below useful shelving – ideal for those working from home.
Directly across the hall, the kitchen has been well-designed for the space with plenty of units at both wall and base levels which include an integrated oven with gas hob. Space has been left for an under-counter fridge, freezer and a washing machine, and the serviced gas central heating boiler is wall mounted.
Peacefully tucked away to the rear of the building with direct garden access, the bedroom is a fine size double with dual aspect windows and soft grey carpet underfoot. Even with a king size bed and several pieces of freestanding bedroom furnishings, the floor space is not compromised. During summer, it is a joy waking up to the sound of birdsong and being able to step outside for your morning coffee and weekend papers.
Far more spacious than many city centre gardens, this walled space has both a decked area for dining alfresco and a faux lawn offering a comfortable place for sunbathing. There are flower beds for those with a passion for gardening, or you can keep it low-maintenance – ideal for those with a busy lifestyle. Facing west, it catches the last of the sunshine, so you can sit out here well into the evening for social gatherings and summer suppers.
Agent’s thoughts:
Deceptively spacious, airy and light, this apartment is hugely attractive while also offering plenty of scope for new owners to put their own stamp on the place. The location will also appeal, as it sits on some of the most prime land in the country, making it a sound investment for all.
Owner’s thoughts:
“This has been an amazing first home for me. The location is ideal for amenities, eateries and shops - and you can walk everywhere. The flat itself feels really spacious and light so it’s great for entertaining too.”
Where it is:
Shops: Local 2 min walk, Churchill Square 10 min walk
Train Station: Brighton Station 10 min walk
Seafront or Park: St Ann’s Well Gardens 10 min walk, the Seafront 15 min walk
Closest Schools:
Primary: Stanford Infants and Junior Schools
Secondary: Varndean or Dorothy Stringer, Cardinal Newman RC
Private: Brighton College, Lancing College, Windlesham Prep.
This central city flat is situated in a popular area with lots of local shops and parks nearby. The city centre shopping districts and the beach are within easy reach, and this spacious apartment also offers easy access to the A23/A27 as well as Brighton Station with its regular, fast links to the universities, airports and London.
Brochures
Particulars- COUNCIL TAXA payment made to your local authority in order to pay for local services like schools, libraries, and refuse collection. The amount you pay depends on the value of the property.Read more about council Tax in our glossary page.
- Band: B
- PARKINGDetails of how and where vehicles can be parked, and any associated costs.Read more about parking in our glossary page.
- Yes
- GARDENA property has access to an outdoor space, which could be private or shared.
- Yes
- ACCESSIBILITYHow a property has been adapted to meet the needs of vulnerable or disabled individuals.Read more about accessibility in our glossary page.
- Ask agent
Stanford Road, Brighton, East Sussex, BN1
Add an important place to see how long it'd take to get there from our property listings.
__mins driving to your place
Explore area BETA
Brighton
Get to know this area with AI-generated guides about local green spaces, transport links, restaurants and more.
Your mortgage
Notes
Staying secure when looking for property
Ensure you're up to date with our latest advice on how to avoid fraud or scams when looking for property online.
Visit our security centre to find out moreDisclaimer - Property reference BVP240436. The information displayed about this property comprises a property advertisement. Rightmove.co.uk makes no warranty as to the accuracy or completeness of the advertisement or any linked or associated information, and Rightmove has no control over the content. This property advertisement does not constitute property particulars. The information is provided and maintained by Brand Vaughan, Preston Park. Please contact the selling agent or developer directly to obtain any information which may be available under the terms of The Energy Performance of Buildings (Certificates and Inspections) (England and Wales) Regulations 2007 or the Home Report if in relation to a residential property in Scotland.
*This is the average speed from the provider with the fastest broadband package available at this postcode. The average speed displayed is based on the download speeds of at least 50% of customers at peak time (8pm to 10pm). Fibre/cable services at the postcode are subject to availability and may differ between properties within a postcode. Speeds can be affected by a range of technical and environmental factors. The speed at the property may be lower than that listed above. You can check the estimated speed and confirm availability to a property prior to purchasing on the broadband provider's website. Providers may increase charges. The information is provided and maintained by Decision Technologies Limited. **This is indicative only and based on a 2-person household with multiple devices and simultaneous usage. Broadband performance is affected by multiple factors including number of occupants and devices, simultaneous usage, router range etc. For more information speak to your broadband provider.
Map data ©OpenStreetMap contributors.




