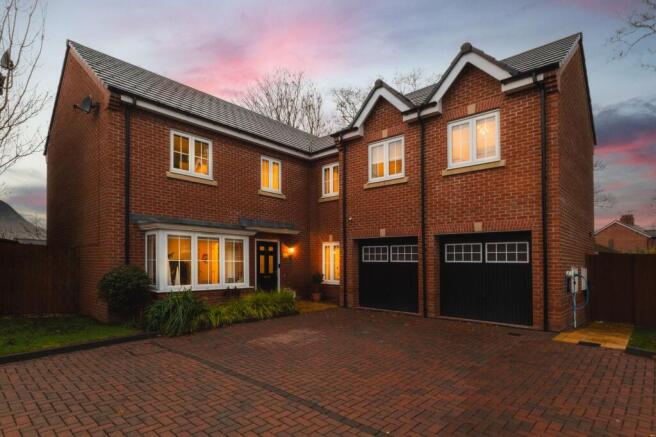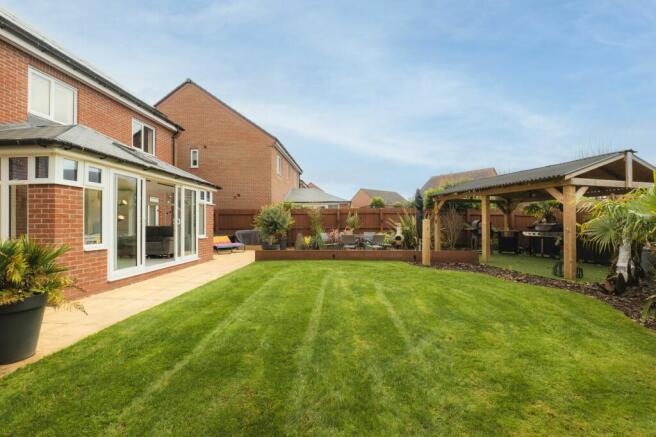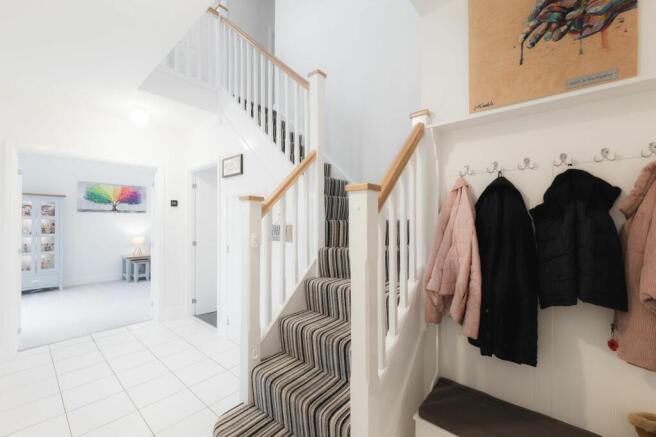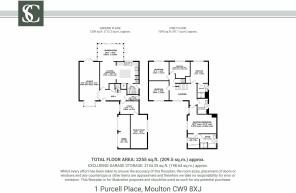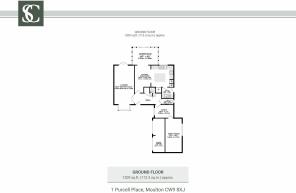Over 2100 square feet on a large plot

- PROPERTY TYPE
Detached
- BEDROOMS
5
- BATHROOMS
3
- SIZE
2,134 sq ft
198 sq m
- TENUREDescribes how you own a property. There are different types of tenure - freehold, leasehold, and commonhold.Read more about tenure in our glossary page.
Freehold
Key features
- See our video tour
- Over 2100 square feet
- 5 bedrooms
- 3 bathrooms
- Outdoor kitchen entertaining space
Description
1 Purcell Place
At No. 1, Purcell Place discover a home that redefines modern living. Nestled on an expansive end plot, with a sweeping garden home to fruit trees, hot tub and outdoor kitchen, No. 1, Purcell Place balances the tranquillity of the countryside with the convenience of top-tier Cheshire schools, shops and seamless city connections - all just minutes away.
Reassuringly rural
With the reassurance of its setting on an exclusive residential estate, No. 1, Purcell Place retains its privacy, also benefitting from an extra parking space along its block paved driveway. A two-door garage is also available for storage.
Tucked away at the end of the close, birdsong greets you upon arrival; No. 1, Purcell Place couldn’t be more tranquil, as glorious views out over the fields to the frontbeckon.
A warm welcome
With architectural planting to the front borders, make your way to the front door, emerging into a large, light entrance hall where the galleried landing above enhances the home’s airy flow.
Tiled in white underfoot, storage is available beneath the stairs, with a handy WC for guests.
Room for all
Family time beckons in the lavishly sized lounge to the left, where light streams through from a box bay window framing views out over the fields to the front. In summer, throw open the patio doors and welcome in the warm breeze, connecting the lounge to the glorious garden. Cosily carpeted underfoot, this bright and welcoming room is a warm and cheerful space for all seasons.
OWNER QUOTE: “The lounge is a really important room for us, it’s where we all come together to chat, laugh and relax.”
Next door, to the left of the lounge, garden views are instantly visible from the capacious dining kitchen, where a cascading light fitting shines down over the breakfast table ahead.
Sociable kitchen
Black tiles replace white underfoot, contrasting with the clean pastel shades of the cabinetry, which provides plenty of storage for all your utensils and appliances. Seating for four can be found around the central breakfast bar, a sociable space in which to gather as a family and make plans for the day as meals are prepared.
Cook up a feast for family and friends utilising the double oven, microwave and induction hob. Other integrated appliances include the dishwasher, and space for an American style fridge-freezer. Grey, grained worktops provide ample preparation space, whilst opening up off the kitchen, a handy utility room offers plumbing for a washing machine and tumble dryer, with a second sink and further storage space.
Indoor-out living
Flow through from the kitchen into the garden room, where white tiles underfoot help to amplify the natural brightness of the space, served by windows and doors to three walls and a Velux window within the high ceiling above. Blurring the boundaries between indoor and outdoor living, savour the garden views all year round, whatever the weather, in this spacious and versatile room.
From the front door, turning right, a spacious office enables you to work from home in comfort and with ease, leading through to the family room beyond.
Flexible spaces
A flexible family room that has evolved over the years from playroom to games room/cinema room, there is currently a large projector screen to the wall, alongside a pool table.
OWNER QUOTE: “The family room is fantastic – it changes every year and gets anew feel as the children grow.”
Ascend the carpeted staircase to the gallery landing, where ahead are two of thethefive bedrooms. Both are comfortable double bedrooms, carpeted in cream and with fantastic views out over the fields to the front and the garden to the rear.
Blissful bedrooms
Along the landing, the third of the spacious double bedrooms features its own ensuite shower room and provides peaceful views out over the impressively sized rear garden. Ample storage can be found in the built-in wardrobe, with a fitted barre for budding ballerinas.
Close by, the family bathroom awaits, furnished with a bath, wash basin and WC.
Sequestered away along its own wing, the main bedroom is dressed in serene shades of sage green, overlooking the calming countryside scenes to the front and with a large dressing area furnished with fitted wardrobes.
Seek some down time in the spacious ensuite, luxuriously served by its own bath and separate shower.
A fifth bedroom, previously used as a home office, guest bedroom and now a tranquil nursery, offers views out over the leafy garden.
Enchanting garden
Outside, the garden at No. 1 Purcell Place is an outdoor sanctuary – an unexpected joy in a modern home, where nature and design intertwine to create a space to suit all ages.
Stretching across an expansive plot, the large lawn provides plenty of space for a game of cricket on sunlit evenings, whilst the large wall is the perfect spot to practise your tennis stroke. A mature oak tree hosts a swing – magical for children whilst also serving as a quiet spot even for adults to pause during a busy day. The south facing garden provides sun from mid-morning until it sets in the late evening.
For those who revel in outdoor living, the garden transforms into a stage for entertaining and relaxation. At one end, a sheltered seating area sets the scene forlively gatherings, served by an outdoor kitchen and a secluded hot tub.
Mediterranean inspired planting, with palms, olive trees, eucalyptus and tree ferns, brings a sense of escape and warmth to this lovingly designed landscape.
At the other end of the garden, fruit trees and a wildflower meadow bloom through the seasons, with a wildlife pond and picnic bench perfect for family picnics in summer. Watch for the many visitors to the garden from pheasants crossing the fields at dawn, to the dawn chorus, where birdsong fills the air, or the flitting of wings as bats trace patterns in the twilight skies.
Solar panels, battery storage, and an air-source heat pump ensure this home is efficient and sustainable, blending modern living with environmentally friendly considerations.
Out and about
Nestled in a quiet haven, No. 1, Purcell Place beautifully balances countryside charm with everyday convenience. Surrounded by rolling fields, discover the many scenic footpaths, ideal for dog walks or stroll down to the local farm shop where you can pick up fresh artisan cakes and bakes. The River Weaver is an idyllic walk, with take the cycle path to further afield.
Quench your thirst at one of the many welcoming pubs close by, with a short walk over the fields leading you to the Hayhurst Arms, a delightful Brunning and Pricegastro pub ten minutes away on foot.
Moulton itself hums with life, home to several welcoming taverns and offering a variety of clubs, societies and activities for all ages, from scouts to dance classes.
Families will find themselves well-supported by highly rated local schools, including Moulton and Davenham Primary Schools alongside renowned secondary options such as Leftwich High and the esteemed independent school The Grange in Hartford.
Just five minutes away, the bustling town of Northwich is bristling with shops, restaurants and leisure outlets including an Odeon cinema. And for those needing to travel further afield, Crewe Station, just 20 minutes’ drive by car, offers speedy links to London, bringing city life within easy reach.
Effortlessly blending countryside tranquillity and easy access to the pace of the city, with its spacious rooms, open flow and enchanting garden, No. 1, Purcell Place is the epitome of everything you want home to be.
Disclaimer
The information Storeys of Cheshire has provided is for general informational purposes only and does not form part of any offer or contract. The agent has not tested any equipment or services and cannot verify their working order or suitability. Buyers should consult their solicitor or surveyor for verification. Photographs shown are for illustration purposes only and may not reflect the items included in the property sale. Please note that lifestyle descriptions are provided as a general indication. Regarding planning and building consents, buyers should conduct their own enquiries with the relevant authorities. All measurements are approximate. Properties are offered subject to contract, and neither Storeys of Cheshire nor its employees or associated partners have the authority to provide any representations or warranties.
EPC Rating: B
- COUNCIL TAXA payment made to your local authority in order to pay for local services like schools, libraries, and refuse collection. The amount you pay depends on the value of the property.Read more about council Tax in our glossary page.
- Band: F
- PARKINGDetails of how and where vehicles can be parked, and any associated costs.Read more about parking in our glossary page.
- Yes
- GARDENA property has access to an outdoor space, which could be private or shared.
- Yes
- ACCESSIBILITYHow a property has been adapted to meet the needs of vulnerable or disabled individuals.Read more about accessibility in our glossary page.
- Ask agent
Energy performance certificate - ask agent
Over 2100 square feet on a large plot
Add an important place to see how long it'd take to get there from our property listings.
__mins driving to your place
Get an instant, personalised result:
- Show sellers you’re serious
- Secure viewings faster with agents
- No impact on your credit score
Your mortgage
Notes
Staying secure when looking for property
Ensure you're up to date with our latest advice on how to avoid fraud or scams when looking for property online.
Visit our security centre to find out moreDisclaimer - Property reference 05c7d376-f6cc-4a35-a30d-7e39b038a002. The information displayed about this property comprises a property advertisement. Rightmove.co.uk makes no warranty as to the accuracy or completeness of the advertisement or any linked or associated information, and Rightmove has no control over the content. This property advertisement does not constitute property particulars. The information is provided and maintained by Storeys of Cheshire, Cheshire. Please contact the selling agent or developer directly to obtain any information which may be available under the terms of The Energy Performance of Buildings (Certificates and Inspections) (England and Wales) Regulations 2007 or the Home Report if in relation to a residential property in Scotland.
*This is the average speed from the provider with the fastest broadband package available at this postcode. The average speed displayed is based on the download speeds of at least 50% of customers at peak time (8pm to 10pm). Fibre/cable services at the postcode are subject to availability and may differ between properties within a postcode. Speeds can be affected by a range of technical and environmental factors. The speed at the property may be lower than that listed above. You can check the estimated speed and confirm availability to a property prior to purchasing on the broadband provider's website. Providers may increase charges. The information is provided and maintained by Decision Technologies Limited. **This is indicative only and based on a 2-person household with multiple devices and simultaneous usage. Broadband performance is affected by multiple factors including number of occupants and devices, simultaneous usage, router range etc. For more information speak to your broadband provider.
Map data ©OpenStreetMap contributors.
